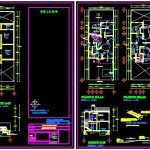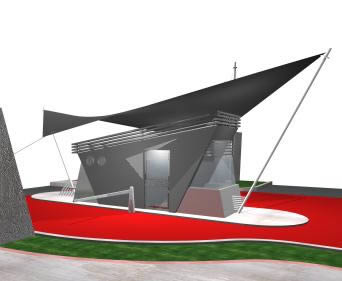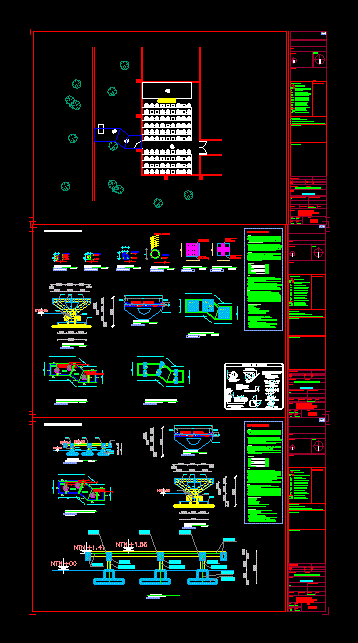House Room 2 Levels DWG Detail for AutoCAD

Home Room 2 level construction and architectural details .
Drawing labels, details, and other text information extracted from the CAD file (Translated from Spanish):
Mayan electrowelded, empty, nº cc in both directions, solid concrete cms reinforced with electro-welded mesh, nom of the plane, owner, scale, dimensions in meters, to the plane, the dimensions govern, His p. level, sup .. level, His p. build, house room, architectural, draft, key, graphic scale, His p. ground, terrace, bedroom, lobby, dining room, bath, terrace, bedroom, bedroom, kitchen, washing area, backyard, study, TV room., nº cc in both directions, nº cc in both directions, nº cc in both directions, nº cc in both directions, nº cc in both directions, nº cc in both directions, nº cc in both directions, nº cc in both directions, ban, ban, ban, ban, low level, scale, main facade, scale, back facade, scale, top floor, scale, armed plants, scale, low level, scale, low level, mezzanines, covers, cimentacion plant, scale, chap. lt., tinaco, backyard, study, TV room., lobby, proy dome, lobby, washing area, kitchen, cellar, cellar, garage, garden, adjoining, Street, roof flat slab, dome, garden, distribution line of, cold water diam. ind., Hot water, distribution line of, cistern water, distribution line of, proy cistern, wastewater drain, PVC Pipe., sewer pipe, PVC Pipe., wastewater drain, cold water diam. ind., distribution line of, cold water diam. ind., distribution line of, cistern water, distribution line of, cistern water, distribution line of, Hot water, distribution line of, cut, scale, proy cistern, chap. lt., tinaco, roof flat slab, lobby, bath, bedroom, dining room, lobby, distribution line of, cistern water, proy cistern, wastewater drain, distribution line of, cold water diam. ind., scale, cut, proy dome, backyard, roof flat slab, chap. lt., tinaco, wastewater drain, ban, wastewater drain, adjoining, Street, scale, rooftop plant, garage access detail, slab reinforced concrete molding, Street, sidewalk, garage, on inclined slabs, dropper detail, drop forged inlay in reinforced concrete molding ochavo, acrylic dome, waterproofing, concrete slab, ventilation with network, dome detail, scale, aluminum base, concrete template, stone foundation fathom seated with, prop mortar, foundation detail type, for adjoining, for between axes, rn tma, ref., Shift chain, conc., castle, var.d, with castles, estr.d, concrete, from the extremes, cm. DC., armex, cm.in crosses, concrete, with castles, from the extremes, armex, cm.in crosses, cm. DC., estr.d, var.d, chain, tube of p.v.c. in the slab, tube of p.v.c. on floor, tw cal drivers., general switch, monophasic, Aconnexion public, c.f.e., earth copper rod, cabinet with control board for circuits, quinziño ladder damper in sheet box, simple extinguisher type quinziño in foil box, contact output in watt sheet box., exit of flying buttress in box of sheet with focus of watts., center outlet in foil box with watt focus
Raw text data extracted from CAD file:
| Language | Spanish |
| Drawing Type | Detail |
| Category | Misc Plans & Projects |
| Additional Screenshots |
 |
| File Type | dwg |
| Materials | Aluminum, Concrete |
| Measurement Units | |
| Footprint Area | |
| Building Features | Garage, Deck / Patio, Garden / Park |
| Tags | architectural, assorted, autocad, construction, DETAIL, details, DWG, home, house, Level, levels, room |







