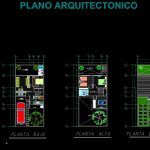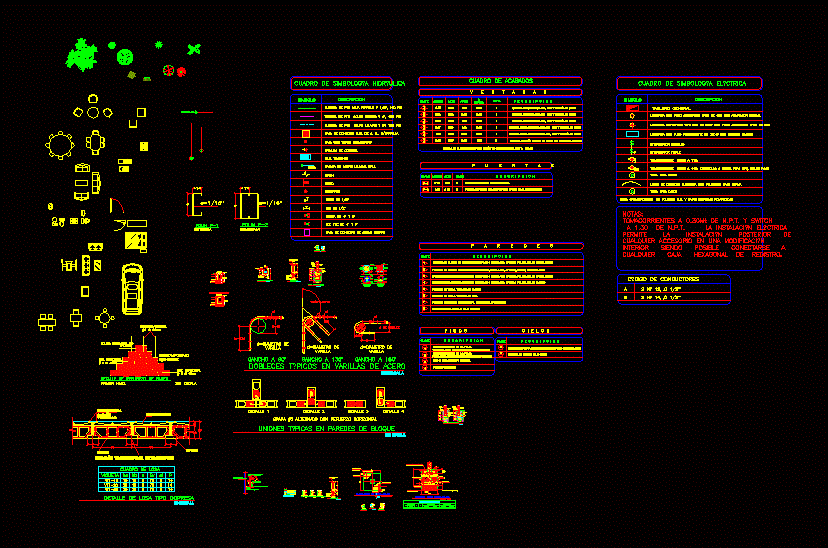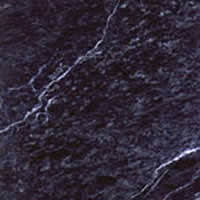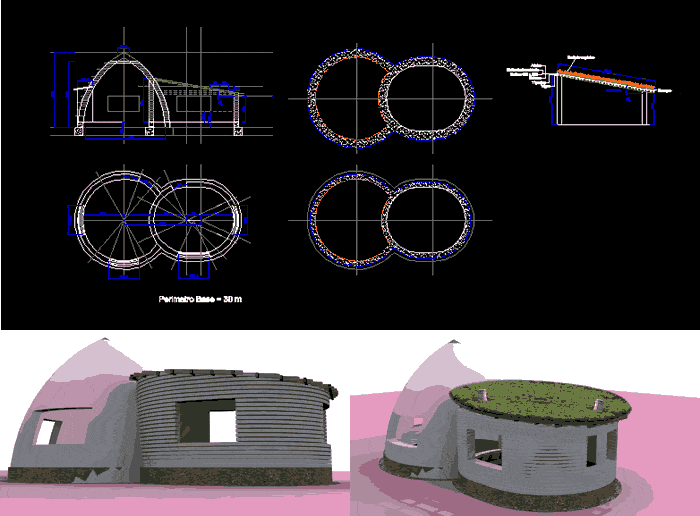House – Room DWG Block for AutoCAD
ADVERTISEMENT

ADVERTISEMENT
House – Room for two levels, ground floor, laundry area, kitchen, living – dining room, a bedroom w / bath, garden and parking. Three bedrooms upstairs. planto includes axes, dimensions and assembly plant
Drawing labels, details, and other text information extracted from the CAD file (Translated from Spanish):
dinning room, kitchen, bedroom, living room, washed, garden, bath, dinning room, low level, empty, bedroom, bath, top floor, roof plant, architectural plan, boundary in meters
Raw text data extracted from CAD file:
| Language | Spanish |
| Drawing Type | Block |
| Category | Misc Plans & Projects |
| Additional Screenshots |
 |
| File Type | dwg |
| Materials | |
| Measurement Units | |
| Footprint Area | |
| Building Features | Parking, Garden / Park |
| Tags | area, assorted, autocad, block, dining, DWG, Family, floor, ground, house, kitchen, laundry, levels, living, room, two levels |







