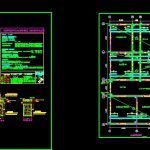House Seismic Structures Details DWG Detail for AutoCAD

House Seismic Structures Details
Drawing labels, details, and other text information extracted from the CAD file (Translated from Spanish):
laundry, yard, kitchen, dinning room, living room, bedroom, bath, bedroom, bedroom, dilatation meeting, dilatation meeting, large stone, concrete cyclopean, foundation, sobrecimiento, concrete cyclopean, medium stone, sobrecimiento, concrete cyclopean, medium stone, foundation, cut, scale, cut, foundation, large stone, concrete cyclopean, foundation, kind, column box, rto., rto., rto., cut, large stone, concrete cyclopean, foundation, sobrecimiento, sobrecimiento, sobrecimiento, sobrecimiento, large stone, concrete cyclopean, foundation, shoe box, kind, axb, shoe plant, shoe detail, c.f. firm terrain, indicated, nfp, variable, indicated, steel, minimal coatings:, for, in columns, typical stirrup, beams, general specifications, structural system:, confined masonry, reinforced concrete:, Foundations run:, Concrete Cyclopean:, more than large stone of maximum size, concrete cyclopean, Surpluses:, concrete cyclopean, more than medium-sized stone maximum, f’y, beams plates walls, concrete banked beams, cm., masonry unit: must qualify as type iv of the corresponding ITintec standard, have alveoli that do not exceed the volume. supporting brick, Mortar: sand cement, masonry f’m, overload:, ground:, foundation level:, carrying capacity:, indicated in the respective plane, rule, flooring:, c: h, splices will not be allowed, in slabs beams, of the upper reinforcement, in one length, of the light of the, beam slabs each side of, the support column., of the armor, in the same section., it will not be spliced anymore, in columns, the joints l:, will be located in the third, central., concrete in beam overlay, light beams, f’c, n.p.t., n.t.n., n.f.p., n.p.t., n.f.p., n.p.t., n.f.p., n.p.t., n.f.p., n.t.n., auction of columns, scale, inside, Exterior, rest, fill concrete between jagged walls, foundation, sobrecimiento, concrete cyclopean, medium stone, cut, large stone, concrete cyclopean, foundation, n.p.t., n.t.n., n.f.p., laundry, yard, kitchen, dinning room, living room, bedroom, bath, bedroom, dilatation meeting, dilatation meeting, lightened, kind, beams box, for, in columns, typical stirrup, beams, splices will not be allowed, in slabs beams, of the upper reinforcement, in one length, of the light of the, beam slabs each side of, the support column., of the armor, in the same section., it will not be spliced anymore, in columns, the joints l:, will be located in the third, central., lightened, large stone, concrete cyclopean, foundation, cut, n.p.t., n.f.p., n.t.n., iron, hollow brick, ceramic, mm., scale, lightweight detail, note:, the same section., in case of not splicing in the zones, consult the designer., for, for lightened flat beams steel, indicated the specified percentages, increase the length of splice in a, do not splice more than the total area in, the equal splice length for, lower is spliced over the, vertical column splicing, beam, lightened, anchor detail of, new column floor apartment, beam, lightened, floor column, floor column, lightened slabs, overlapping splices for
Raw text data extracted from CAD file:
| Language | Spanish |
| Drawing Type | Detail |
| Category | Construction Details & Systems |
| Additional Screenshots |
 |
| File Type | dwg |
| Materials | Concrete, Masonry, Steel |
| Measurement Units | |
| Footprint Area | |
| Building Features | Deck / Patio |
| Tags | autocad, DETAIL, details, DWG, erdbebensicher strukturen, house, seismic, seismic structures, structures, strukturen |








