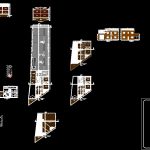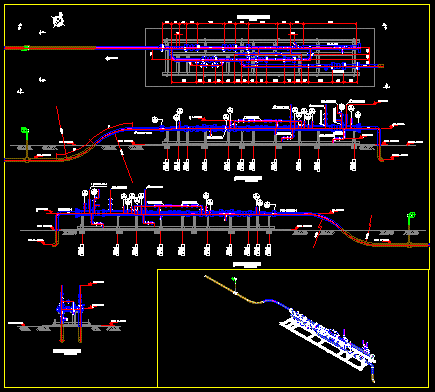House And Winery DWG Block for AutoCAD

Contains a two-story house in the front of the property with access to a winery – General Plant – height
Drawing labels, details, and other text information extracted from the CAD file (Translated from Spanish):
anden, sewer, north magn, point, staircase, early childhood, preschool, bathrooms girls, bathrooms children, classroom multiple, pantry, administration, plaza, new platform, station, to touch, gutter-ditch, tank, record plane of the axes , and definitive location, with its corresponding identification, according to the first plane provided, for the response setting out, slope, plant axes and foundations, desk chair, sectional seat, sectional corner seat, floor toilet, suzuki, sacs, iveco, long vehicle , range, pool table, tank toilet, covered in tile eternit, balcony, closet, bathroom, alcove, scale :, date :, projected :, plane :, observations, design :, ramiro hernan lopez, approval :, architect, tunja, boyaca, detail braces for wall, detail stair, detail zapatas, detail beam channel, quartering columns and beams, details and specifications, detail plate tanks, detail mezzanine plate, contains :, municipal planning, vo. bo., historical center, mitón enrique garcía Castilian, detached house and cellar, owner:, loader, ladder, indicated, fernando paez cruz, longitudinal cut b – b ‘, cross section c – c’, covered floor, cross section a – a ‘, table of areas, area of the lot, existing construction area, warehouse area, area to expand or build, heritage council, historic center, foundation beam, cellar covered plant, first floor floor, warehouse, gate, plate, beam, materials of facade, gate and doors in colonial wood, brick facade walls tolete standard, covered in colonial tile, garden walls in stone, balcony, beam and plate in pañete, municipal planning, cc no., platform, garden, living room, deck, hall, kitchen, dining room, garage, metal channel, clothing court, warehouse, ramp, covered in, colonial tile, tank, wooden frame, natural terrain, foundation beam, patio, link beam, crown beam, footing, concrete channel, steel truss, column, current ground level, rear facade, first floor, second floor, main facade
Raw text data extracted from CAD file:
| Language | Spanish |
| Drawing Type | Block |
| Category | City Plans |
| Additional Screenshots |
 |
| File Type | dwg |
| Materials | Concrete, Steel, Wood, Other |
| Measurement Units | Metric |
| Footprint Area | |
| Building Features | Garden / Park, Pool, Deck / Patio, Garage |
| Tags | access, autocad, beabsicht, block, borough level, DWG, front, general, height, house, plant, political map, politische landkarte, property, proposed urban, road design, stadtplanung, story, straßenplanung, urban design, urban plan, winery, zoning |








