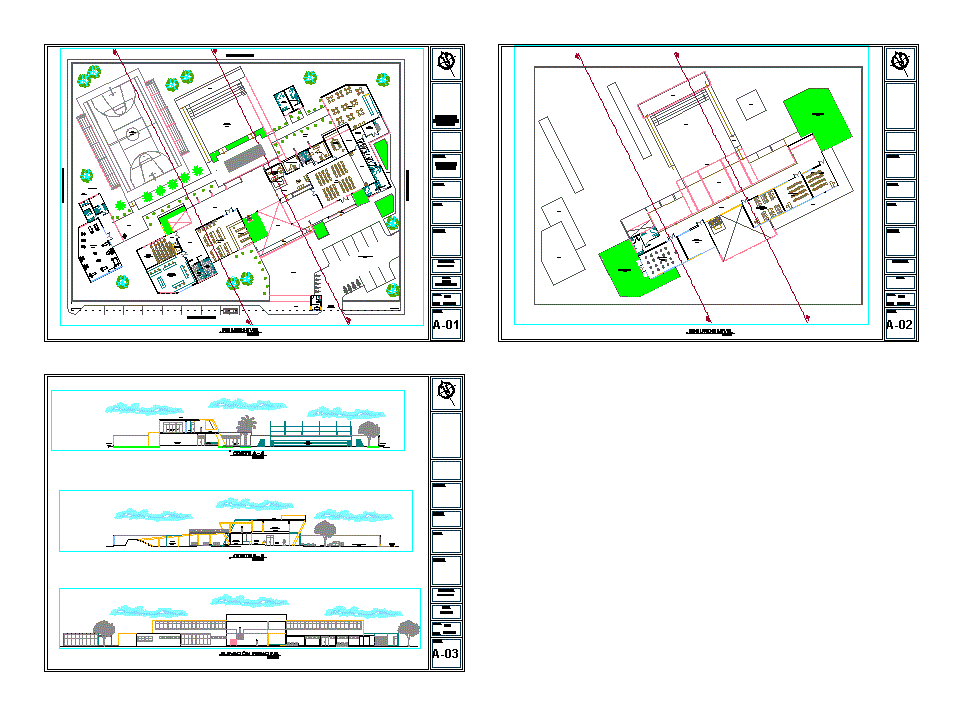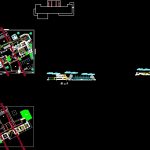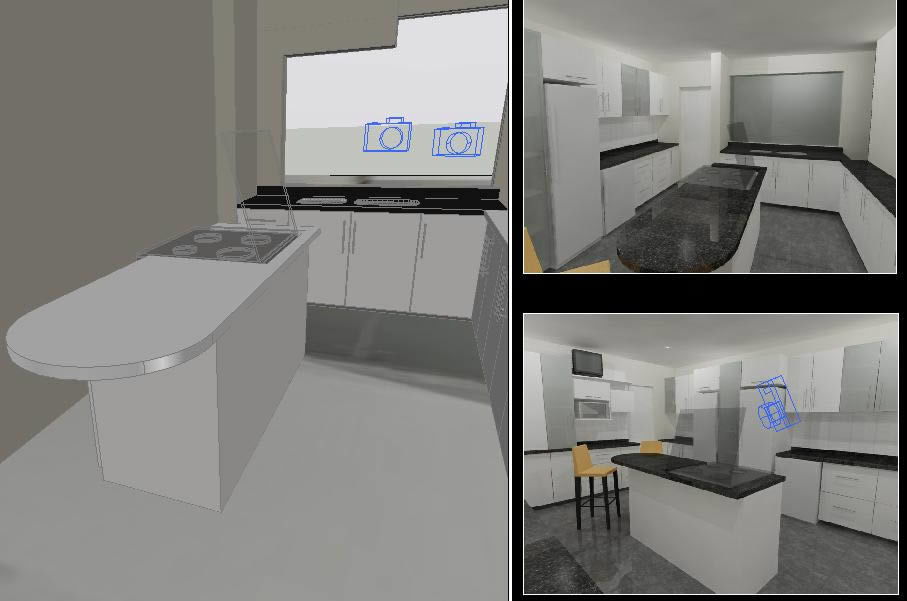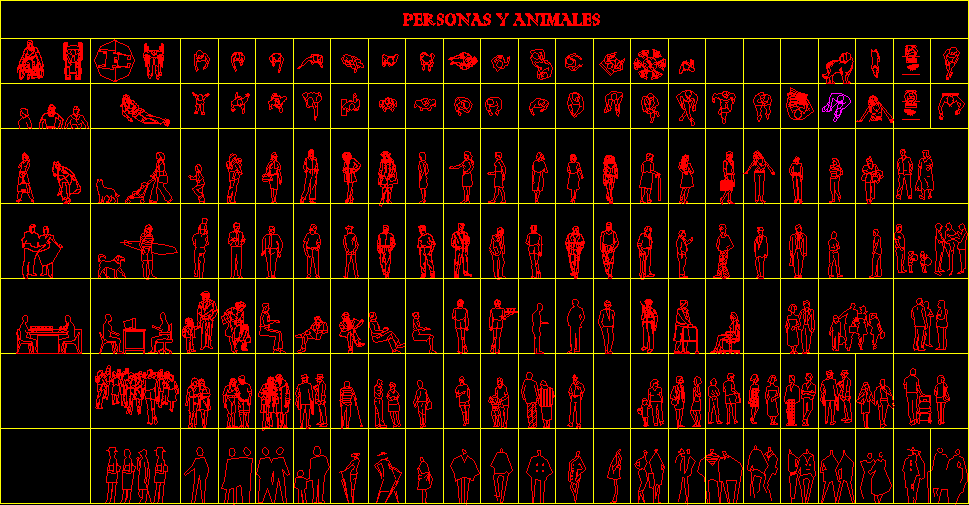House Youth DWG Block for AutoCAD

Draft youth house located in the city of Paita; North coast of Peru. The program includes classroom; workshops; exhibition area, administrative and recreational area / home / youth.
Drawing labels, details, and other text information extracted from the CAD file (Translated from Spanish):
law, year, altum, duc, sshh men, library, psychological attention, secretariat, waiting room, administration, meeting room, warehouse, address, sum, cafe, cto. machines, sh service, general deposit, dep. cleaning, dressing room, shower, lockers, exhibition area, garden, gym, parking, vehicular income, sshh ladies, sports slab, projection room, bookshelf, projection room, control, gastronomy workshop, land limit, language classroom , dance workshop, multipurpose workshop, theoretical classroom, computer classroom, hall, sidewalk, av. las cantutas, calle las petunias, calle las magnolias, av. the tulips, garden terrace, faculty of architecture and urbanism, youth house, architecture, courts
Raw text data extracted from CAD file:
| Language | Spanish |
| Drawing Type | Block |
| Category | Schools |
| Additional Screenshots |
 |
| File Type | dwg |
| Materials | Other |
| Measurement Units | Metric |
| Footprint Area | |
| Building Features | Garden / Park, Parking |
| Tags | autocad, block, city, coast, College, draft, DWG, house, library, located, north, PERU, program, school, university, youth |








