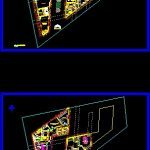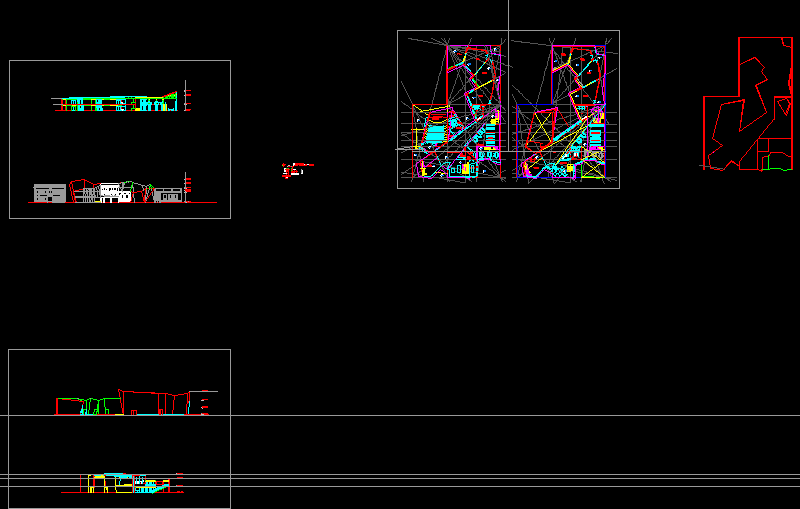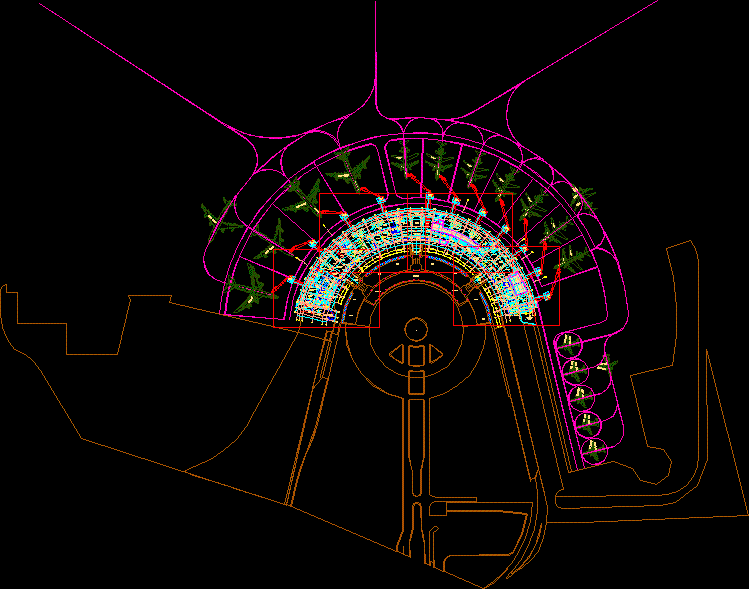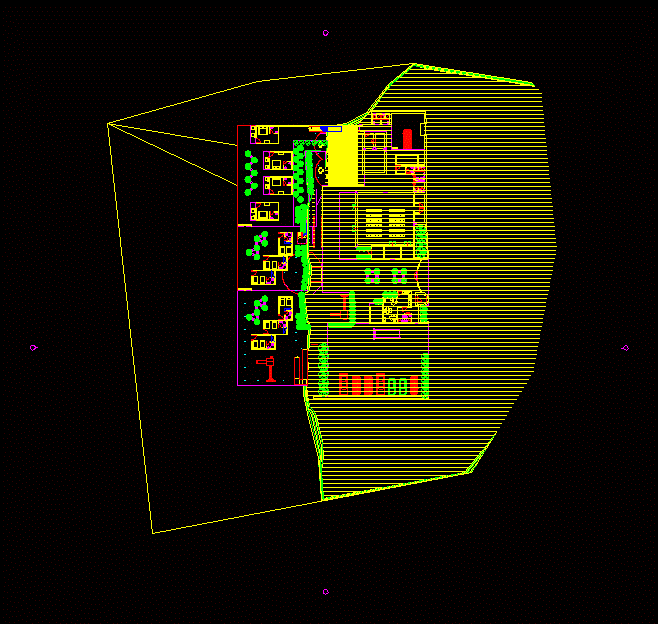House Youth DWG Elevation for AutoCAD
ADVERTISEMENT

ADVERTISEMENT
Distribution plant and elevation of a house of youth.
Drawing labels, details, and other text information extracted from the CAD file (Translated from Spanish):
n. m., environment, finish, dimension, north, entrance parking, machine room, parking, garbage room, plant: basement, gallery-a, gallery-b, gallery-c, multipurpose room, hall, reports and reception , desp., kitchen, ss.hh men, ss.hh women, cafetin, dressing rooms, auditorium, board games, chess games, foyer, amphitheater, deposit, ceramic and painting workshop, library, computer room, meeting room , administration, gym, shower men, women shower, craft workshop and materials, laundry deposit, laundry, main income, cuts and elevations
Raw text data extracted from CAD file:
| Language | Spanish |
| Drawing Type | Elevation |
| Category | Cultural Centers & Museums |
| Additional Screenshots |
 |
| File Type | dwg |
| Materials | Other |
| Measurement Units | Metric |
| Footprint Area | |
| Building Features | Garden / Park, Parking |
| Tags | autocad, CONVENTION CENTER, cultural center, distribution, DWG, elevation, house, museum, plant, youth |








