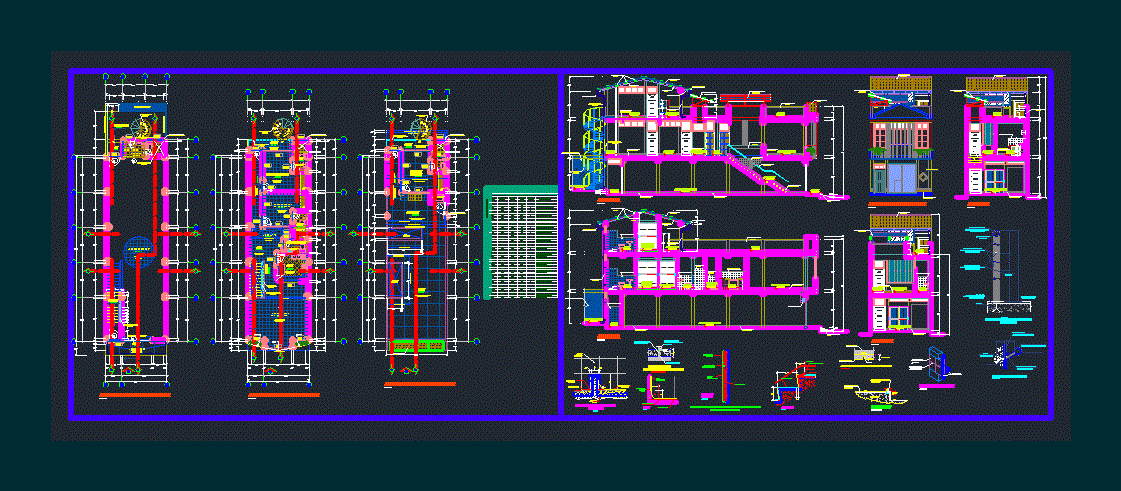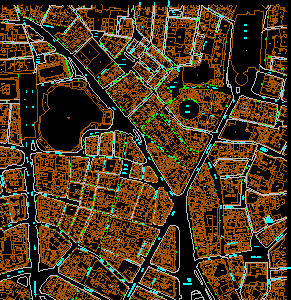Choose Your Desired Option(s)
×ADVERTISEMENT

ADVERTISEMENT
Houses 5.00 wide x 15.00 long. Plants – Cortes – Views – Details Estrcuturales
| Language | Other |
| Drawing Type | Detail |
| Category | Water Sewage & Electricity Infrastructure |
| Additional Screenshots | |
| File Type | dwg |
| Materials | |
| Measurement Units | Metric |
| Footprint Area | |
| Building Features | |
| Tags | autocad, cortes, DETAIL, details, DWG, electrical installation, haute tension, hochspannung, HOUSES, Housing, kläranlage, long, plants, single, Street lighting, treatment plant, views, wide, wiring |
ADVERTISEMENT
Download Details
$3.87
Release Information
-
Price:
$3.87
-
Categories:
-
Released:
April 15, 2018
Related Products
Water cooler CAD drawing
$10.00
Same Contributor
Featured Products
LIEBHERR LR 1300 DWG
$75.00








