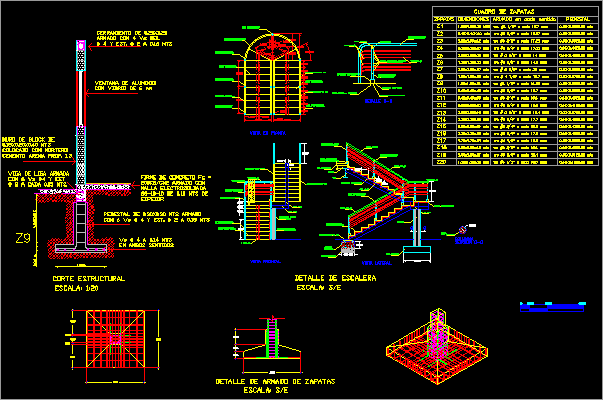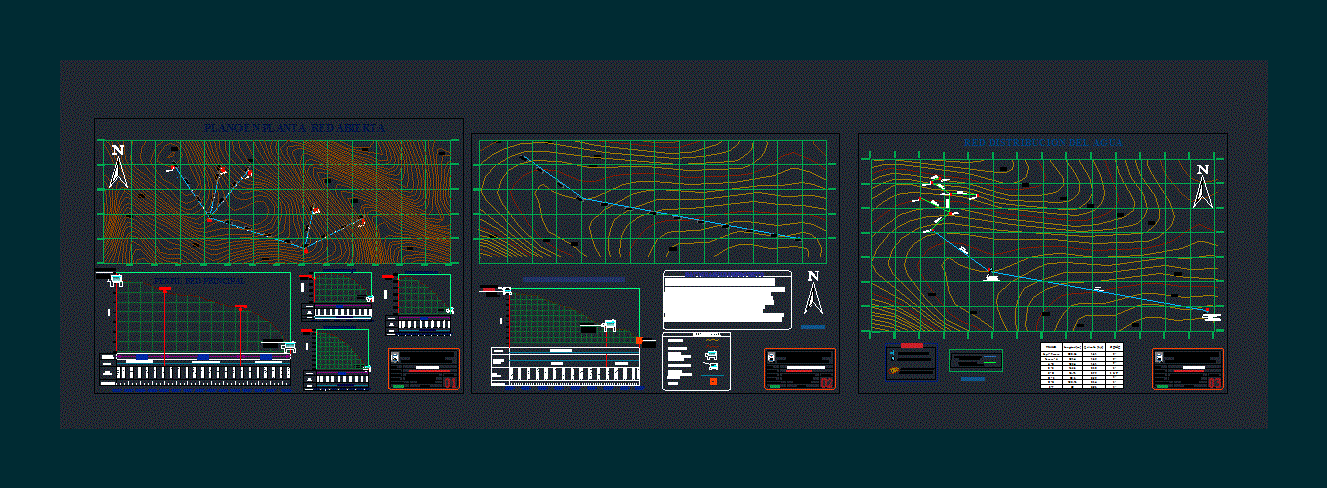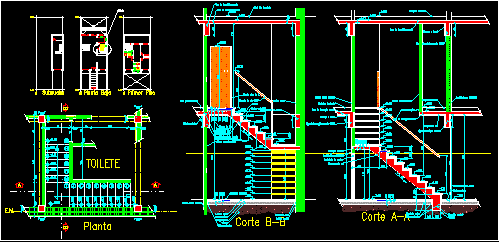Houses DWG Plan for AutoCAD
ADVERTISEMENT
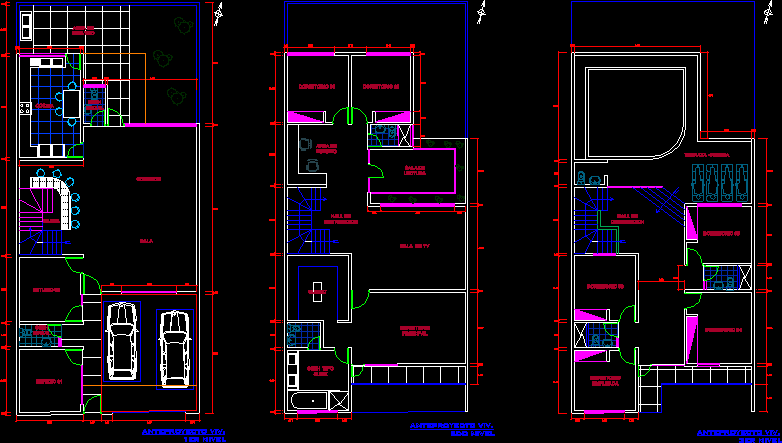
ADVERTISEMENT
Houses with home plan 3 levels
Drawing labels, details, and other text information extracted from the CAD file (Translated from Spanish):
dinning room, kitchen, social sshh, service area, study, level, viv., social sshh, bar, living room, reading room, bedroom, level, viv., sshh type suite, distribution hall, TV room, Main bedroom, closet, bedroom, study area, level, viv., distribution hall, bedroom, used bedroom, bedroom, pool terrace, study
Raw text data extracted from CAD file:
| Language | Spanish |
| Drawing Type | Plan |
| Category | City Plans |
| Additional Screenshots |
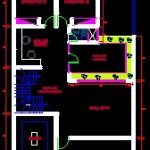 |
| File Type | dwg |
| Materials | |
| Measurement Units | |
| Footprint Area | |
| Building Features | Pool |
| Tags | autocad, beabsicht, borough level, DWG, floor plan, home, HOUSES, levels, plan, political map, politische landkarte, proposed urban, road design, stadtplanung, straßenplanung, urban design, urban plan, zoning |



