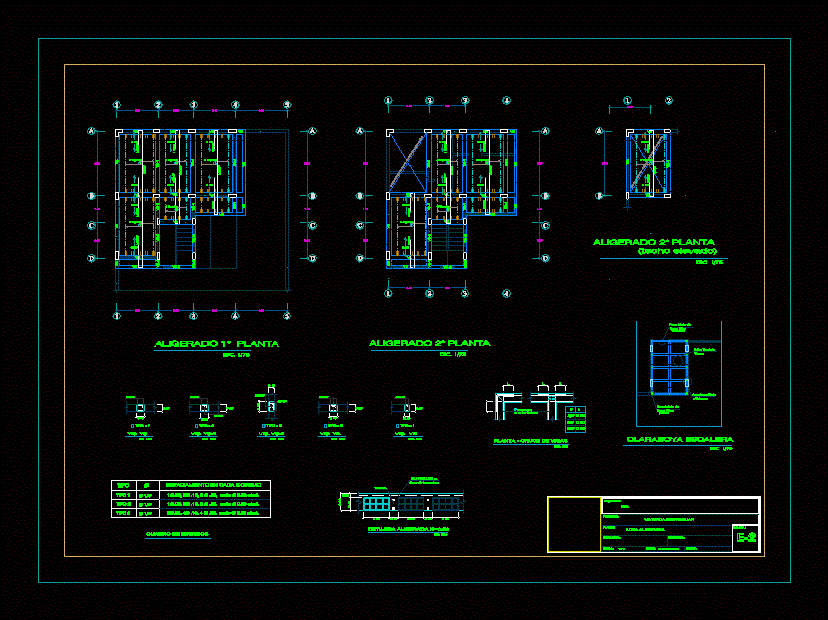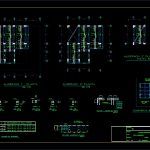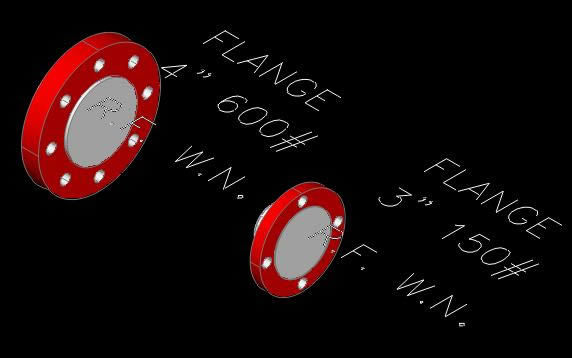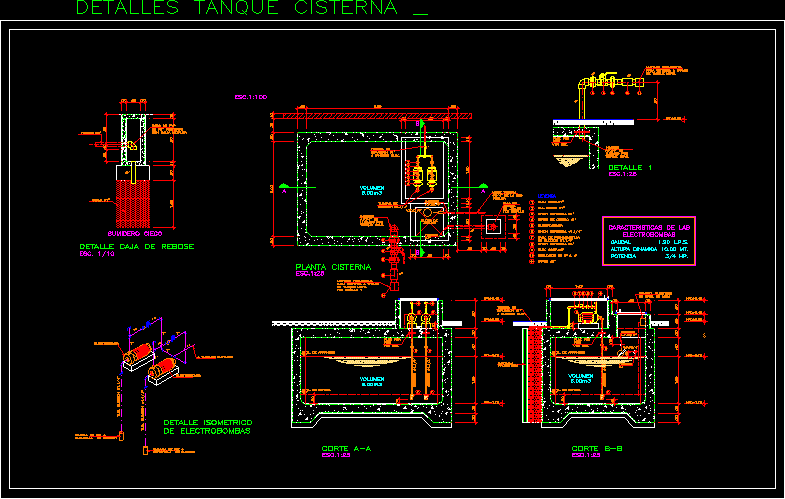Houses – Losa Lightened DWG Block for AutoCAD
ADVERTISEMENT

ADVERTISEMENT
Single Family – Losa Lightened
Drawing labels, details, and other text information extracted from the CAD file (Translated from Spanish):
light earthenware, Mr., property, draft, flat, Location, scale, March, date, drawing, single family Home, sheet, reviewed, lightened plant, esc., lightened plant, esc., vig. vs, esc., kind, vig., esc., kind, vig. goes, esc., kind, vig. vb, esc., kind, vig., esc., kind, joists, joists, joists, joists, projection ceiling highest cut cm height, joists, joists, joists, joists, joists, joists, esc., kind, spacing at each end, rest, rest, stirrup frame, staircase skylight, esc., tubular iron, horizontal, tempered glass, Dark, welded armor, columns, tubular iron, vertical, temperature steel, joist, lightened light, esc., plant crossing of beams, esc., additional, if there is no column, lightened plant
Raw text data extracted from CAD file:
| Language | Spanish |
| Drawing Type | Block |
| Category | Construction Details & Systems |
| Additional Screenshots |
 |
| File Type | dwg |
| Materials | Glass, Steel |
| Measurement Units | |
| Footprint Area | |
| Building Features | |
| Tags | alveoplaca, autocad, block, DWG, Family, HOUSES, leichte struktur, lightened, lightened slab, lightweight structure, losa, single, single family home |








