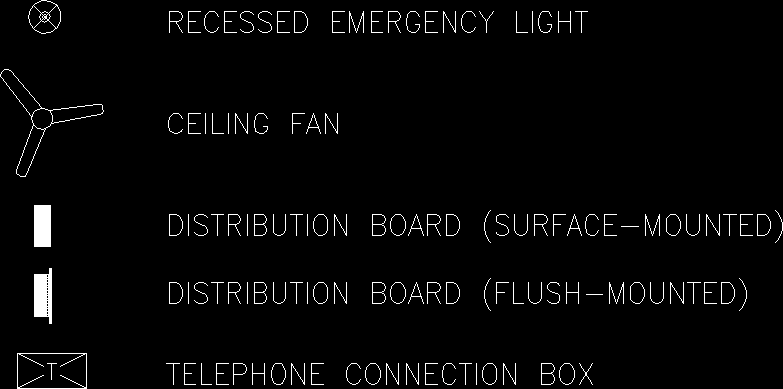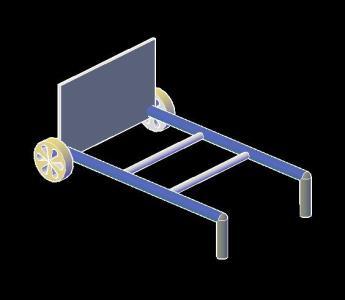Houses Seismoresistant DWG Block for AutoCAD

Detached house with cloths of structures and foundations – Footings
Drawing labels, details, and other text information extracted from the CAD file (Translated from Spanish):
variable, on reinforced foundation, variable, on reinforced foundation, until finding land, variable, until finding land, on reinforced foundation, see plant, hall, ladder is born, lightened, esc., lightened plant, esc., lightened plant, esc., kind, spacing at each end, rest, rest, stirrup frame, temperature steel, joist, lightened light, esc., plant crossing of beams, esc., additional, if there is no column, foundation, esc., foundation, esc., until finding land, variable, until finding land, npt., natural level of terrain, npt., on reinforced foundation, 1st column, variable, on reinforced foundation, npt., 1st column, detail of foundation foundation, esc., on reinforced foundation, esc., kind, column detail, esc., kind, esc., kind, esc., section, esc., section, esc., section, esc., delivery to the roof, variable, n.t.n., natural terrain, reinforced, foundation, detail mc, esc., cut, n.p.t., column table, kind, kind, same, see detail, same, to trace the architectural plan, all columns will be emptied between jagged walls, rest type at each end, note, in the encounters of the columns with the concentrates stirrups, note, spacing, at each end, wire reinforcement for pvc, brick wall, place wire each yarn, wind up wire, tube, column, esc., joists, joists, joists, joists, joists, joists, joists, joists, joists, joists, joists, joists, joists, joists, joists, joists, joists, joists, vig. vs, esc., kind, vig., esc., kind, vig. goes, esc., kind, vig. vb, esc., kind, vig., esc., kind, detail of beams, esc., structural plan, Mr., property, draft, flat, Location, scale, March, date, drawing, single family Home, sheet, reviewed, foundations, Mr., property, draft, flat, Location, scale, March, date, drawing, single family Home, sheet, reviewed, n.p.t., see plant, typical shoe detail, esc., joists, joists
Raw text data extracted from CAD file:
| Language | Spanish |
| Drawing Type | Block |
| Category | Construction Details & Systems |
| Additional Screenshots |
 |
| File Type | dwg |
| Materials | Steel |
| Measurement Units | |
| Footprint Area | |
| Building Features | Car Parking Lot |
| Tags | adobe, autocad, bausystem, block, construction system, covintec, detached, DWG, earth lightened, earthquake resistant structure, erde beleuchtet, footings, foundations, house, HOUSES, losacero, plywood, seismoresistant, shoes, sperrholz, stahlrahmen, steel framing, structures, système de construction, terre s |








