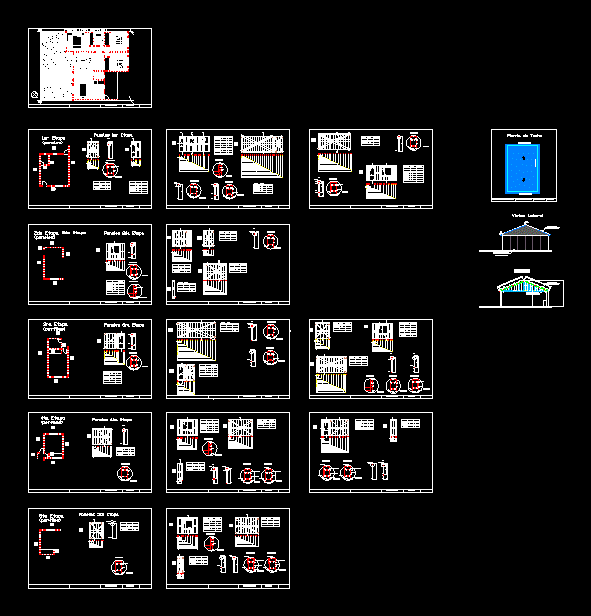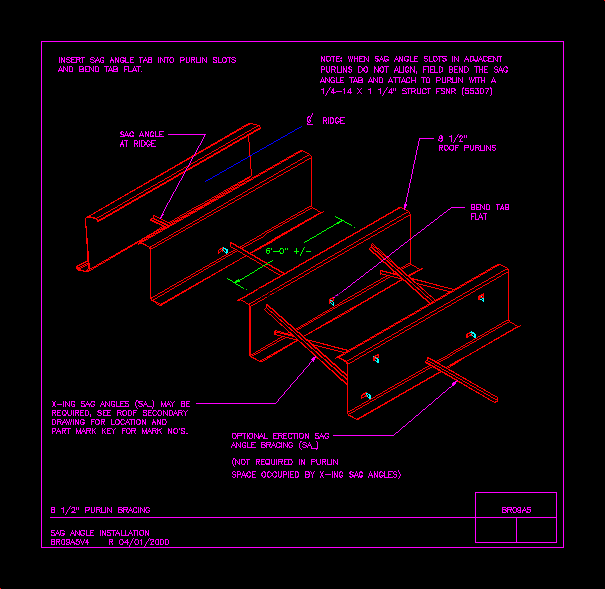Houses Steel Frame DWG Detail for AutoCAD
ADVERTISEMENT

ADVERTISEMENT
Details – specifications – sizing
Drawing labels, details, and other text information extracted from the CAD file (Translated from Spanish):
students: salvatierra-ini-gobbi, prof: savone-gancedo, systems const., cut p, cut v, ridge, wall projection, free runoff, outer cladding cementitious plate type superboard paint to define color, removable ceiling rock plate plaster, side views, cut a_a, roof plant, see detail p, see detail v, detail v, detail p, profiles, length, quantity, em, lo, garage, kitchen, dining room, see detail e, detail e
Raw text data extracted from CAD file:
| Language | Spanish |
| Drawing Type | Detail |
| Category | Construction Details & Systems |
| Additional Screenshots |
 |
| File Type | dwg |
| Materials | Other |
| Measurement Units | Metric |
| Footprint Area | |
| Building Features | Garage |
| Tags | adobe, autocad, bausystem, construction system, covintec, detached, DETAIL, details, DWG, earth lightened, erde beleuchtet, frame, HOUSES, Housing, losacero, plywood, sizing, specifications, sperrholz, stahlrahmen, steel, steel frame, steel framing, système de construction, terre s |








