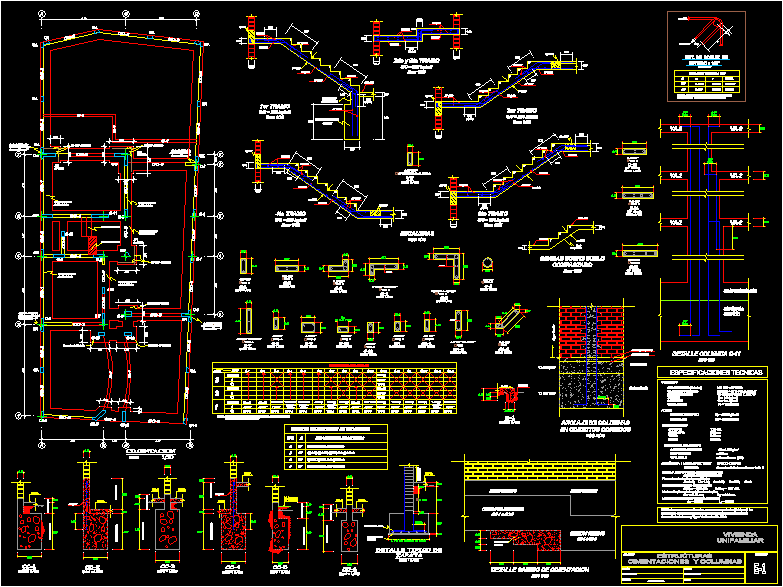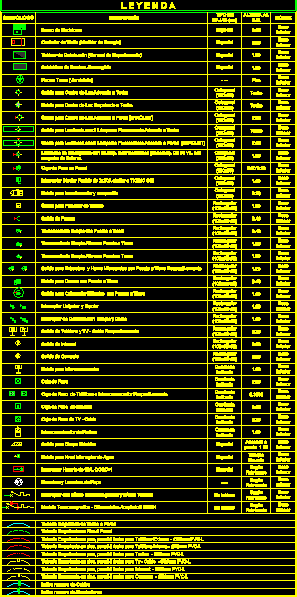Houses Structures DWG Block for AutoCAD

Structures Houses
Drawing labels, details, and other text information extracted from the CAD file (Translated from Spanish):
typical, dimension in, typical, kind, kind, kind, kind, kind, kind, kind, kind, kind, kind, kind, kind, kind, kind, expansion joint filled with compressible material, expansion joint filled with compressible material, ladder foundation, grills on filling, foundation widening, spacing in columns, rsto, column stirrup frame, rsto, kind, rsto, kind, esc:, kind, esc:, kind, esc:, overcoming, foundation, running, foundation, on foundation, n.f.p., foundation, on foundation, n.f.p., foundation, on foundation, n.f.p., see in plant, soles for shoes, typical of zapata, according to column table, cement foundation:, subfloor concrete, on foundation, foundations, on foundation, foundations, detail of foundation change esc, column table, section, kind, level, section, section, kind, kind, kind, note the 1st of columns top at the top with standard hook, see detail, kind, kind, kind, kind, kind, kind, total, note: the length provided will be the minimum, det. fold, stirrup fold, placed at the time of construction, stirrup, scale, stirrups, stirrups, n.jardin, foundation, according to picture, false floor level, on foundation, anchoring of columns in corr., level of achievement, c: h p.g. run foundations c: h p.g. t. max. overcrowding c: h p.m. t. max. footings f’c columns f’c slabs f’c, Technical specifications, masonry brick iv type of cm., mortar: cement lime coarse sand, note the walls are not walls not bearing the, shoes cm. columns cm. beams cm. slabs cm., soil resistance, depth m., which will be built with tambourine brick after the, soil type loamy sand, stripping of beams. see slide no., carrying capacity st, seismoresistory structural system: confined masonry walls seismoresistory design parameters: maximum displacement of the last level: dmax dmax mm. maximum relative displacement of mezzanine: drx dry mm. threshold of lateral displacement of mezzanines: dx, concrete, corrugated steel, coatings, plain steel, steel, n.f.p., foundation, on foundation, n.f.p., foundation, on foundation, n. patio n. garden, see detail change of foundation level, see detail, see detail, kind, var., kind, kind, kind, kind, kind, foundation, on foundation, n.f.p., foundation widening, kind, kind, see detail, detail column esc, stretch, concrete foundation, concrete, go beam, n.p.t., stretch, stretch, beam, go beam, beam, go beam, stretch, go beam, stretch, beam, stairways, n.p.t., treads on compacted soil esc:, compacted soil, n.p.t., rsto., reviewed by:, design:, scale:, indicated, didujo:, approved by:, date:, sheet, single family Home, structures, flat, foundations columns
Raw text data extracted from CAD file:
| Language | Spanish |
| Drawing Type | Block |
| Category | Construction Details & Systems |
| Additional Screenshots |
 |
| File Type | dwg |
| Materials | Concrete, Masonry, Steel |
| Measurement Units | |
| Footprint Area | |
| Building Features | Deck / Patio, Garden / Park |
| Tags | autocad, block, construction details, DWG, erdbebensicher strukturen, foundations, HOUSES, seismic structures, structures, strukturen |








