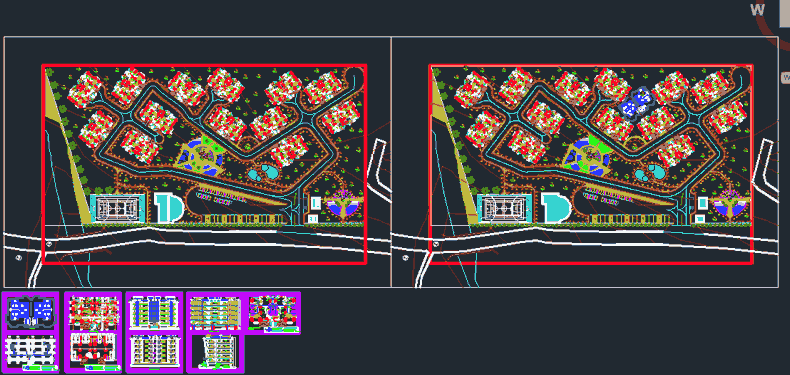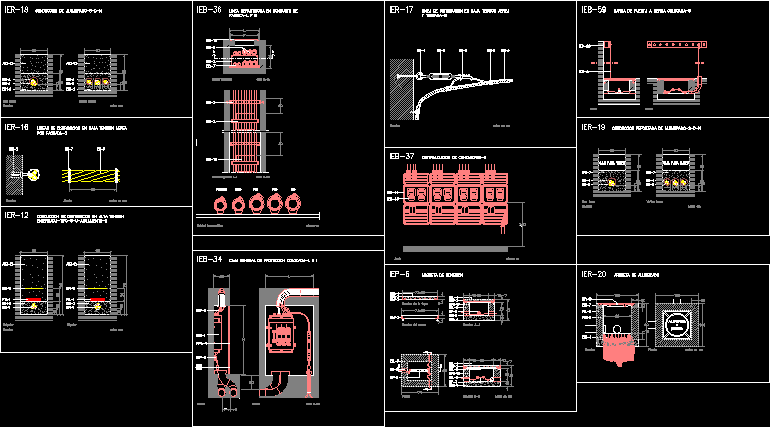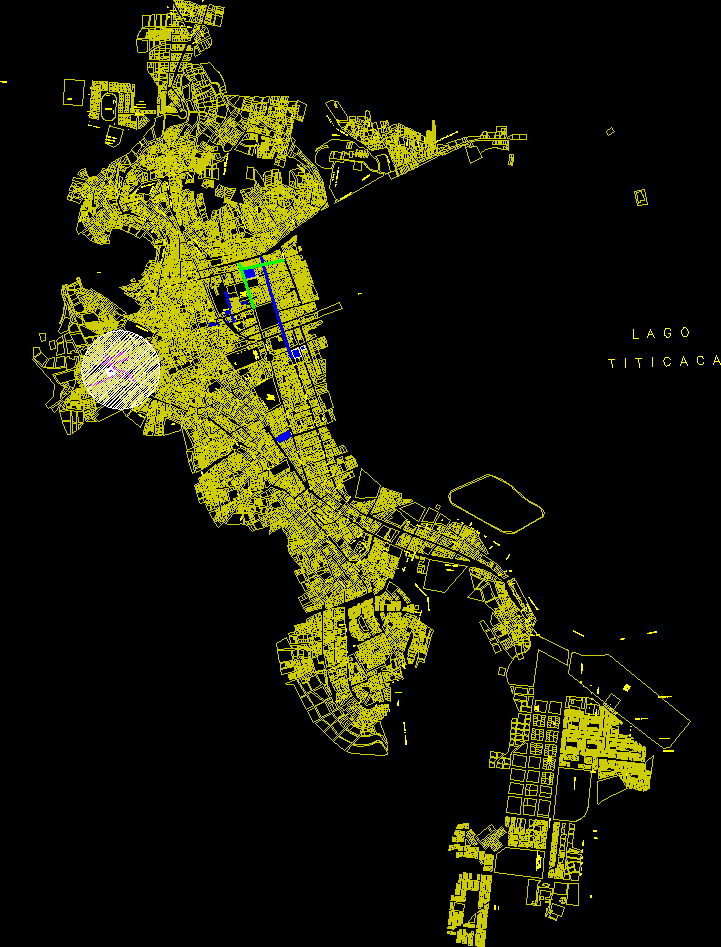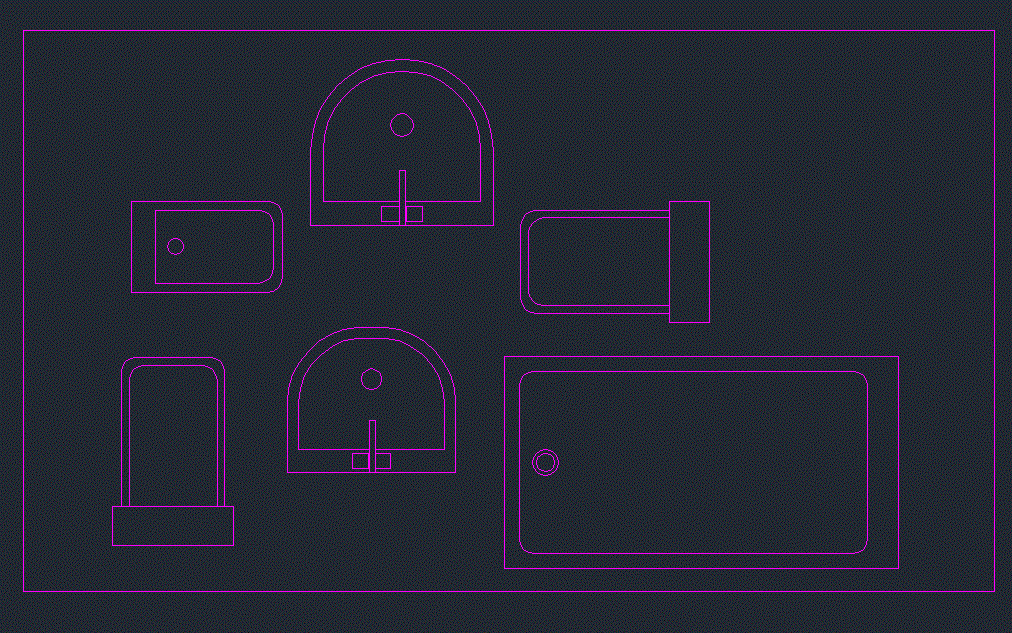Housing Complex DWG Block for AutoCAD

Set Housing – Planimetria set – Plants and Cortes
Drawing labels, details, and other text information extracted from the CAD file (Translated from Spanish):
chimney, mesis, accessories, Catagories, lamps, Catagories, p.e, living room, dinning room, kitchen, study, living room, alc service, kitchen, study, living room, varnished glazed polyester, back for cold hot water, sink, chromed iron tube handles, removable wooden bar seat, tiled, sponge soap dish, recessed crank wrenches, chrome curtain rod, aluminum profile, shower tray holders for telephone, false plaster ceiling, wrought, detail shower for the disabled, section, section, porcelain, glazed, single lever, clad material, sifon be, in case the drain, to the side in the, displaced respect, disabled, light mirror, insulating., nib, nib, stair details, plant, raised, section, section, raised, plant, axonometry, bottom view, side view, central support section, ipb, ipb, stair details, dinning room, living room, studio apartment, alcb. principal, bath, courtyard of clothes, kitchen, hall, dinning room, living room, studio apartment, alcb. principal, bath, courtyard of clothes, kitchen, hall, control, adobe floor, bedroom, alcb. principal, bath, courtyard of clothes, kitchen, alcb. principal, bath, courtyard of clothes, kitchen, hall, dinning room, hall, dinning room, study, living room, tv room, study, living room, tv room, alcb. principal, bath, living room, dinning room, kitchen, yard, bedroom, tv room, study, living room, bath, alcb. principal, bath, living room, dinning room, kitchen, yard, bedroom, tv room, study, living room, bath, alcb. principal, bath, living room, dinning room, kitchen, yard, bedroom, tv room, study, living room, bath, alcb. principal, living room, dinning room, kitchen, bedroom, tv room, study, living room, bath, yard, alcb. principal, living room, dinning room, kitchen, bedroom, tv room, study, living room, bath, yard, alcb. principal, living room, dinning room, kitchen, bedroom, tv room, study, living room, bath, yard, adobe floor, alcb. principal, living room, dinning room, kitchen, bedroom, tv room, study, living room, bath, yard, hall, alcb. principal, living room, dinning room, kitchen, bedroom, tv room, study, living room, bath, yard, hall, hall of fixed point, alcb. principal, living room, dinning room, kitchen, bedroom, tv room, study, living room, bath, yard, hall, master bedroom, tv room, living room, parking in semi basement, master bedroom, tv room, living room, master bedroom, tv room, living room, master bedroom, tv room, living room, master bedroom, tv room, living room, p.e, ritchie, arq, rorohi, or. technology of choco diego luis cordoba, architectural program, topic: multifamily housing, Teacher: velasquez p., student: ronald rovira hinestroza, esc:, alcb. principal, living room, dinning room, kitchen, bedroom, tv room, study, living room, bath, yard, hall, hall of fixed point, alcb. principal, living room, dinning room, kitchen, bedroom, tv room, study, living room, bath, yard, hall, alcb. principal, living room, dinning room, kitchen, bedroom, tv room, study, living room, bath, yard, hall, hall of fixed point, alcb. principal, living room, dinning room, kitchen, bedroom, tv room, study, living room, bath, yard, hall, alcb. principal, living room, dinning room, kitchen, bedroom, tv room, study, living room, bath, yard, hall, hall of fixed point, alcb. principal, living room, dinning room, kitchen, bedroom, tv room, study, living room, bath, yard, hall, p.e, adobe floor, courtyard of clothes, hall of fixed points, tv room, kitchen, courtyard of clothes, tv room, kitchen, courtyard of clothes, hall of fixed points, tv room, kitchen, courtyard of clothes, tv room, c
Raw text data extracted from CAD file:
| Language | Spanish |
| Drawing Type | Block |
| Category | City Plans |
| Additional Screenshots | |
| File Type | dwg |
| Materials | Aluminum, Wood |
| Measurement Units | |
| Footprint Area | |
| Building Features | Deck / Patio, Car Parking Lot, Garden / Park |
| Tags | autocad, beabsicht, block, borough level, complex, cortes, DWG, Housing, planimetria, plants, political map, politische landkarte, proposed urban, road design, set, stadtplanung, straßenplanung, urban design, urban plan, zoning |








