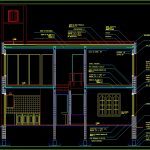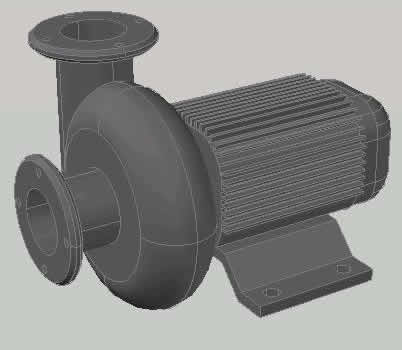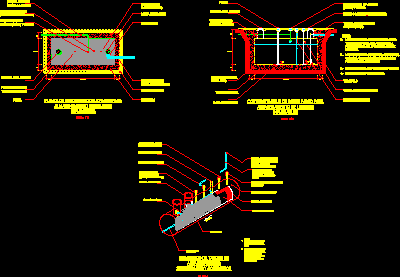Housing Detail DWG Detail for AutoCAD

DETAIL HOUSING TWO LEVELS
Drawing labels, details, and other text information extracted from the CAD file (Translated from Spanish):
its T., both directions, lifting masonry, common brick, planted in lime mortar, sand in proportion, foundation masonry, common brick, planted in lime mortar, sand in proportion, exterior plaster with smoothing, fine concrete, more additive hirdofugo., thick plaster, fine plaster with latex paint, ceramic floor, hºaº template, poor hº subfloor, dosage, bulldozer folder cementicia dosage, more hand of asphalt paint, dosing layer dosing, aluminum carpentry, beam lintel more, chained of hºaº, slab cover masisa h º a º thickness, steel mesh, stirrups, bars, beam lintel more, membrane vapor barrier, slope concrete, with thermal insulation, of bermiculite, dosage, waterproof smoothing, mortar seat dosage, vault, plinth, drools given by the continuity of the vapor barrier, pre-molded from hª aª without assembling vibrated executed in sheet metal molds, slab cover masisa h º a º thickness, poor hº subfloor, dosage, bulldozer folder cementicia dosage, ceramic floor, ceramic ceramics
Raw text data extracted from CAD file:
| Language | Spanish |
| Drawing Type | Detail |
| Category | Construction Details & Systems |
| Additional Screenshots |
 |
| File Type | dwg |
| Materials | Aluminum, Concrete, Masonry, Steel |
| Measurement Units | |
| Footprint Area | |
| Building Features | |
| Tags | autocad, construction details section, cut construction details, DETAIL, DWG, Housing, levels |








