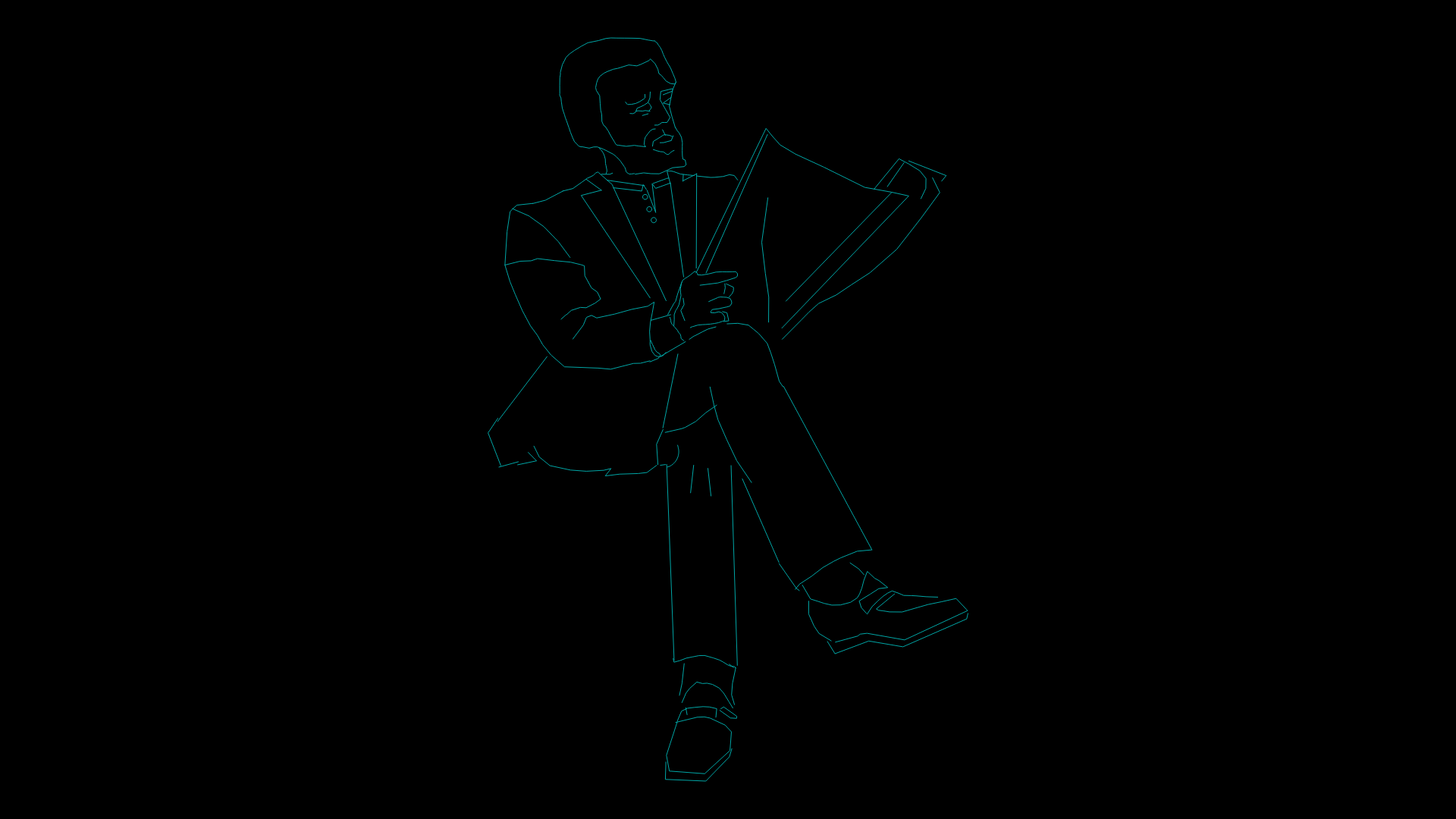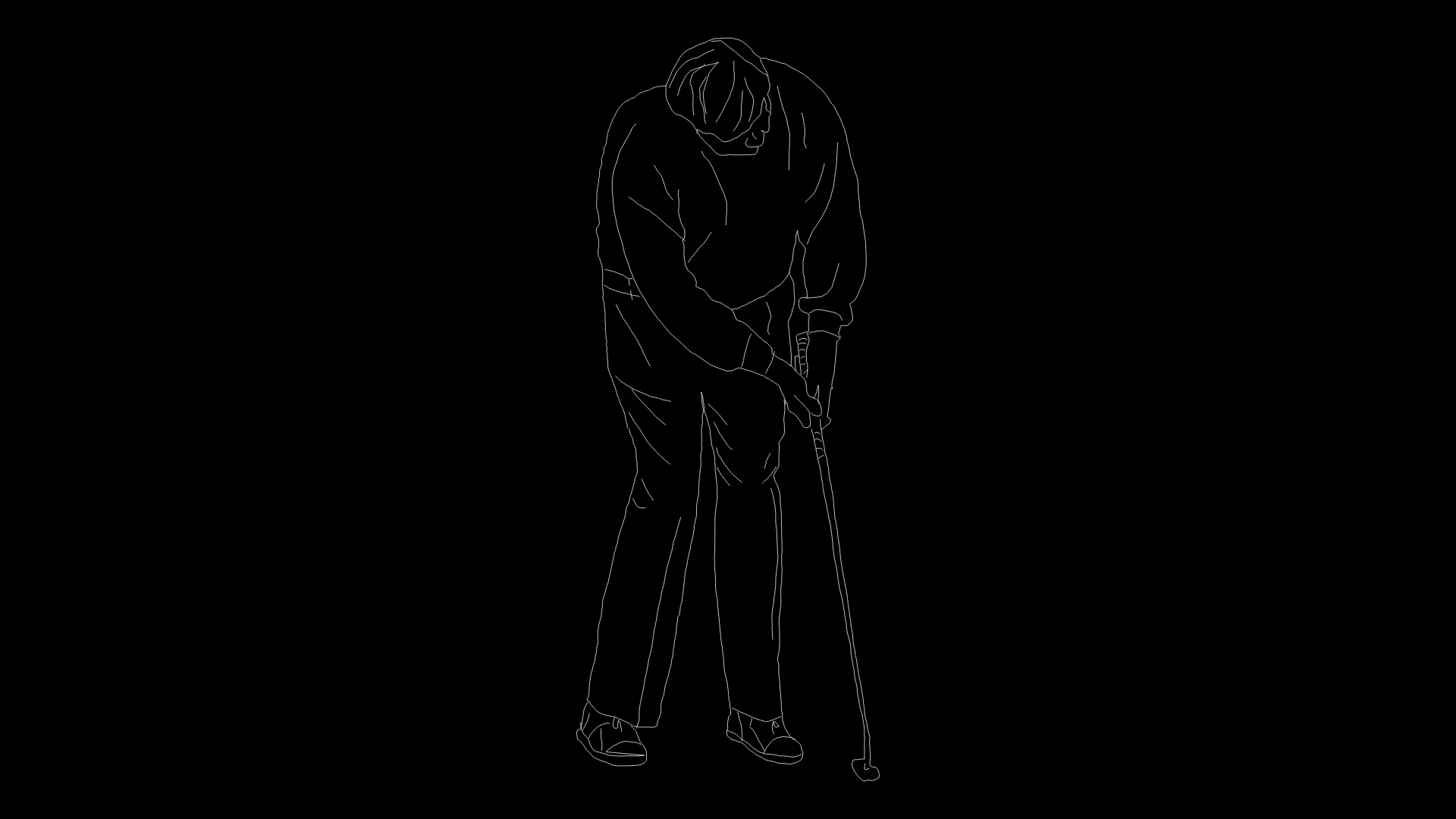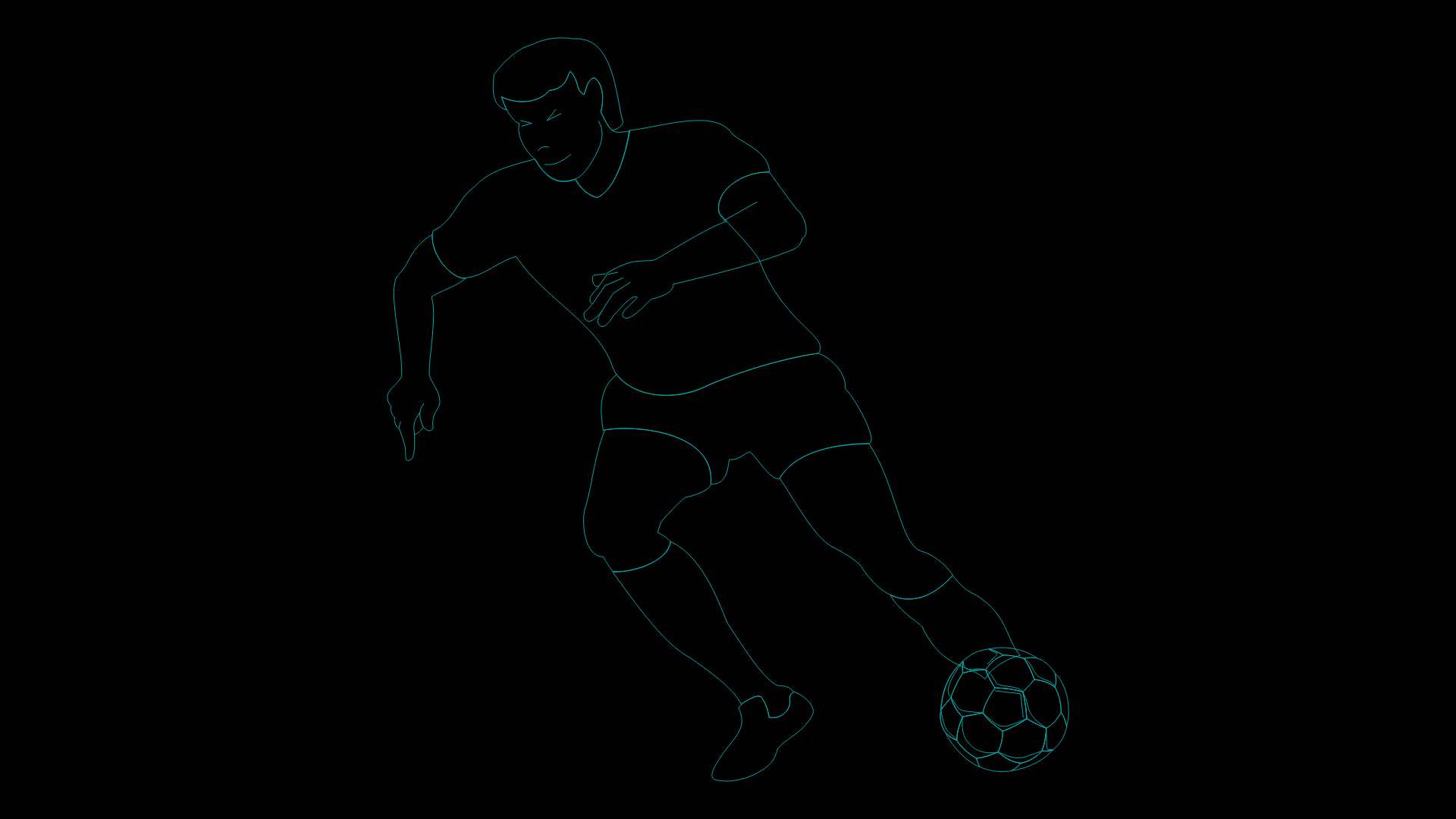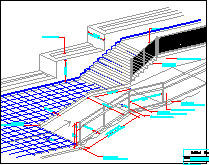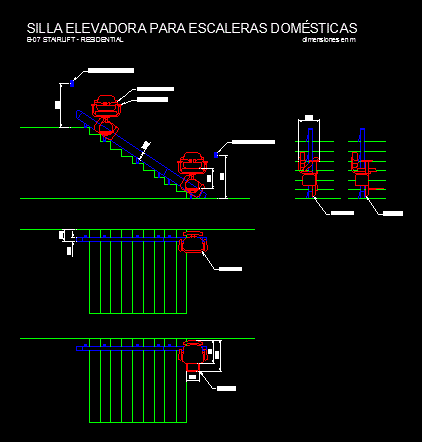Housing Disabled DWG Block for AutoCAD
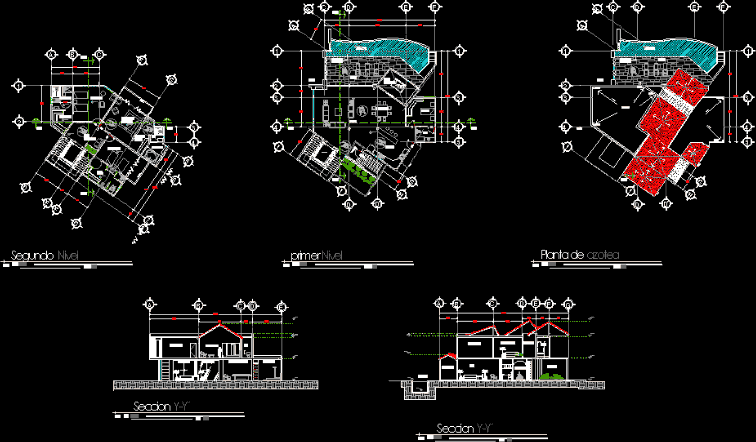
Handicapped Housing rehab and rest. these villas were designed especially for people with disabilities of view; paraplegic, deaf.
Drawing labels, details, and other text information extracted from the CAD file (Translated from Spanish):
brasilia, erendira, brazil, colombia, guatemala, arroyo de los camarones, boulevard fco. medina asencio, atlatenco, dining room, dining room, dining room, dining room, dining room, dining room, balcony, upstairs, balcony, disabled cranes, pool, bathroom, hall, proy. slab, proy. slab, patio, slope, slope, slope, slope, bap, bap, bap, bap, bap, bap, disabled cranes, pool, bathroom, hallway, kitchen, dining room, entrance, lobby, elevator, up, area games, proy. slab, proy. slab, bedroom, master bedroom, bedroom, dining room, dining room, walking closet, balcony, upstairs, balcony, patio, disabled cranes, pool, bathroom, hallway, proy. slab, proy. slab, patio, slope, slope, slope, slope, bap, bap, bap, bap, bap, bap, wc, rest area, living room, bedroom, bedroom, wc, dining room, games room, living room, bedroom , room, distributor, staircase, wc, entrance, entrance, pool
Raw text data extracted from CAD file:
| Language | Spanish |
| Drawing Type | Block |
| Category | People |
| Additional Screenshots |
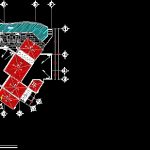 |
| File Type | dwg |
| Materials | Other |
| Measurement Units | Metric |
| Footprint Area | |
| Building Features | Deck / Patio, Pool, Elevator |
| Tags | access, autocad, Behinderten, block, designed, disabilities, disabled, DWG, forme, handicapées, handicapés, handicapped, Housing, l'accès, la plate, people, plataforma de acesso, platform, Plattform, ramp, rampa, Rampe, rest, stairs, View, villas, Zugang |
