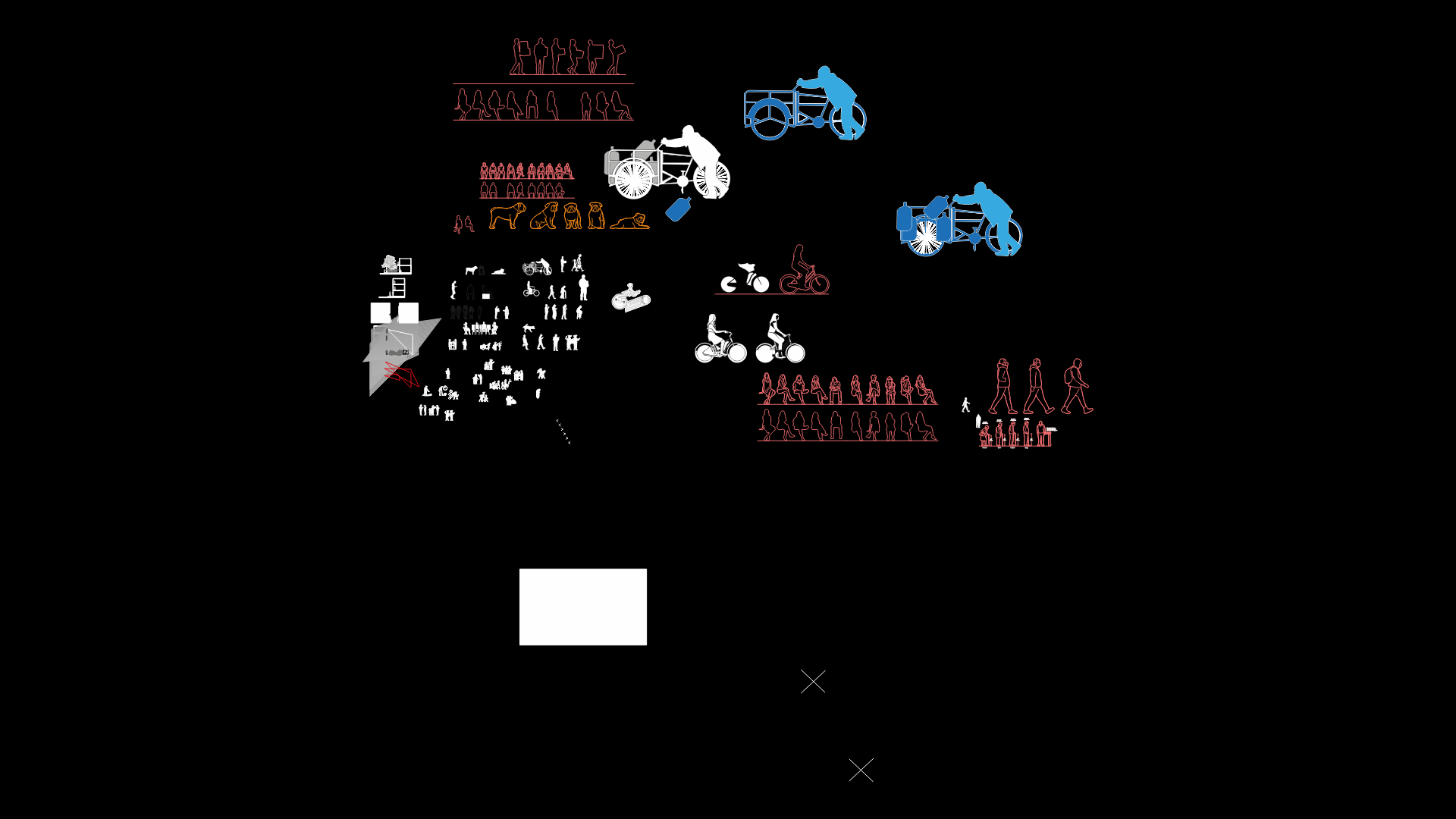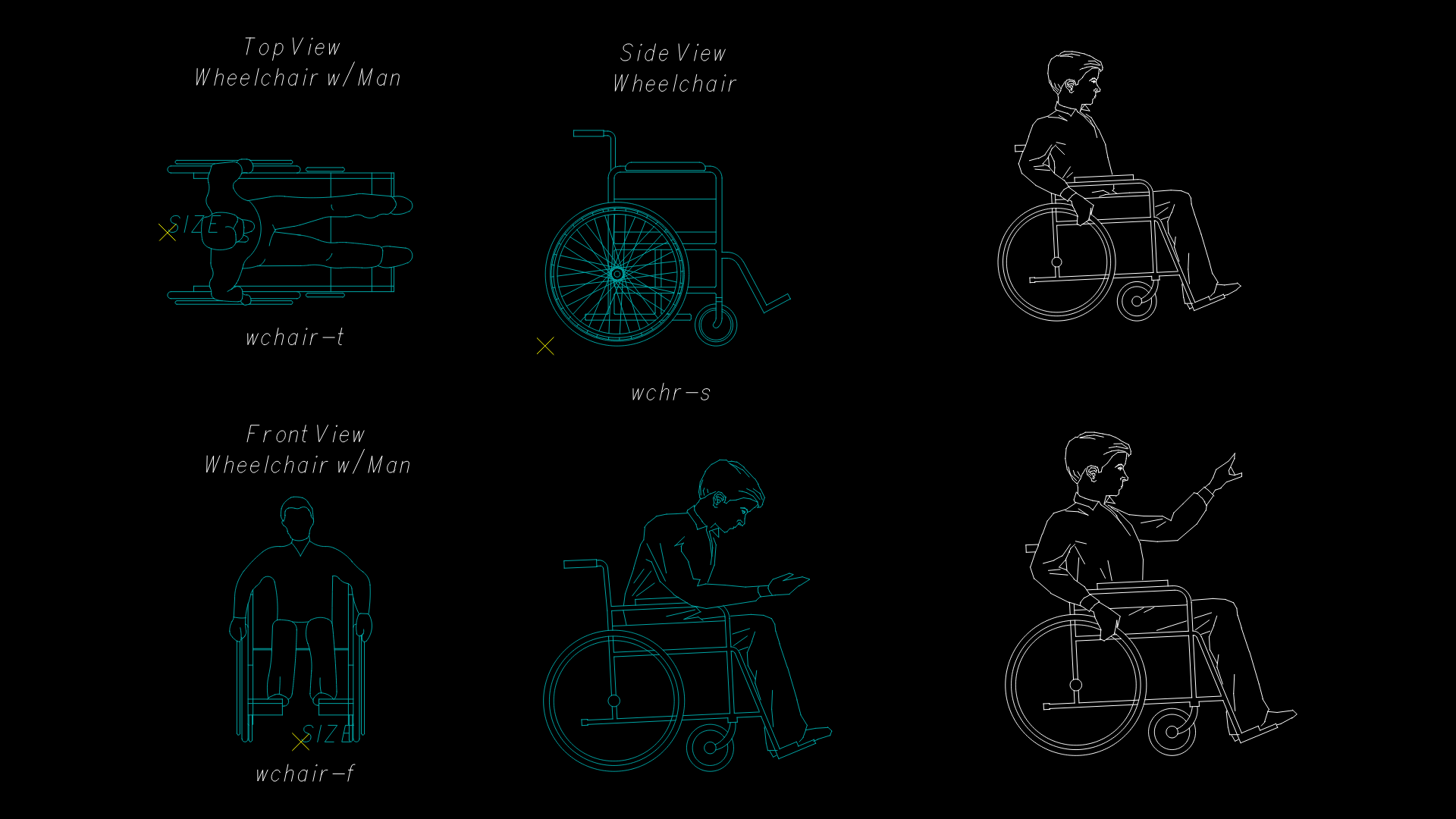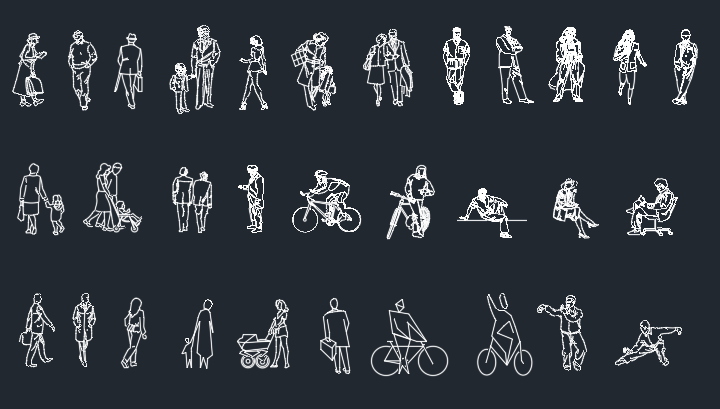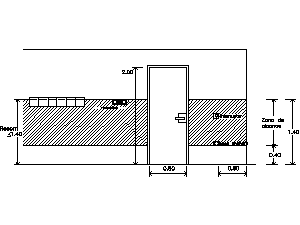Housing For Disabled DWG Block for AutoCAD
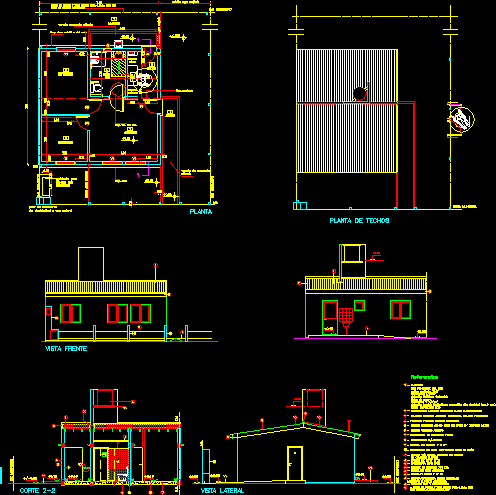
IS A TWO BEDROOM HOUSE BATHROOM KITCHEN AND DINING ROOM for those who may have a disability.
Drawing labels, details, and other text information extracted from the CAD file (Translated from Spanish):
ino, lime, bedroom, npt, covered with common tiles, roof of prestressed joists, plaster to ceiling lime, upper chained hº aº, common bricks wall, minimum free area, – ceiling plaster suspended only in bathroom, slat of plasterer, references, axis medianero, em, – easel idem cover, municipal line, roof plant, – cabinet gas and electricity, lm, side view, electricity and natural gas, pillar of meters, cement path, kitchen, bathroom , living-dining room, water heater, laundry, cement-smoothed walkway, access, space, refrigerator, kitchen, smoothing, proy. ridge, variable according to set, proj. eaves, cabinet for, gas option, packaging, plant, front view, cement straightening.
Raw text data extracted from CAD file:
| Language | Spanish |
| Drawing Type | Block |
| Category | People |
| Additional Screenshots |
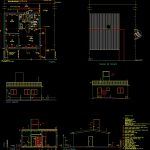 |
| File Type | dwg |
| Materials | Other |
| Measurement Units | Metric |
| Footprint Area | |
| Building Features | |
| Tags | autocad, bathroom, bedroom, Behinderten, block, des projets, dining, disabilities, disability, disabled, DWG, handicapés, handicapped, house, Housing, kitchen, projects, projekte, projetos, room |
