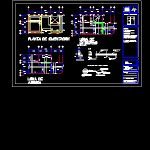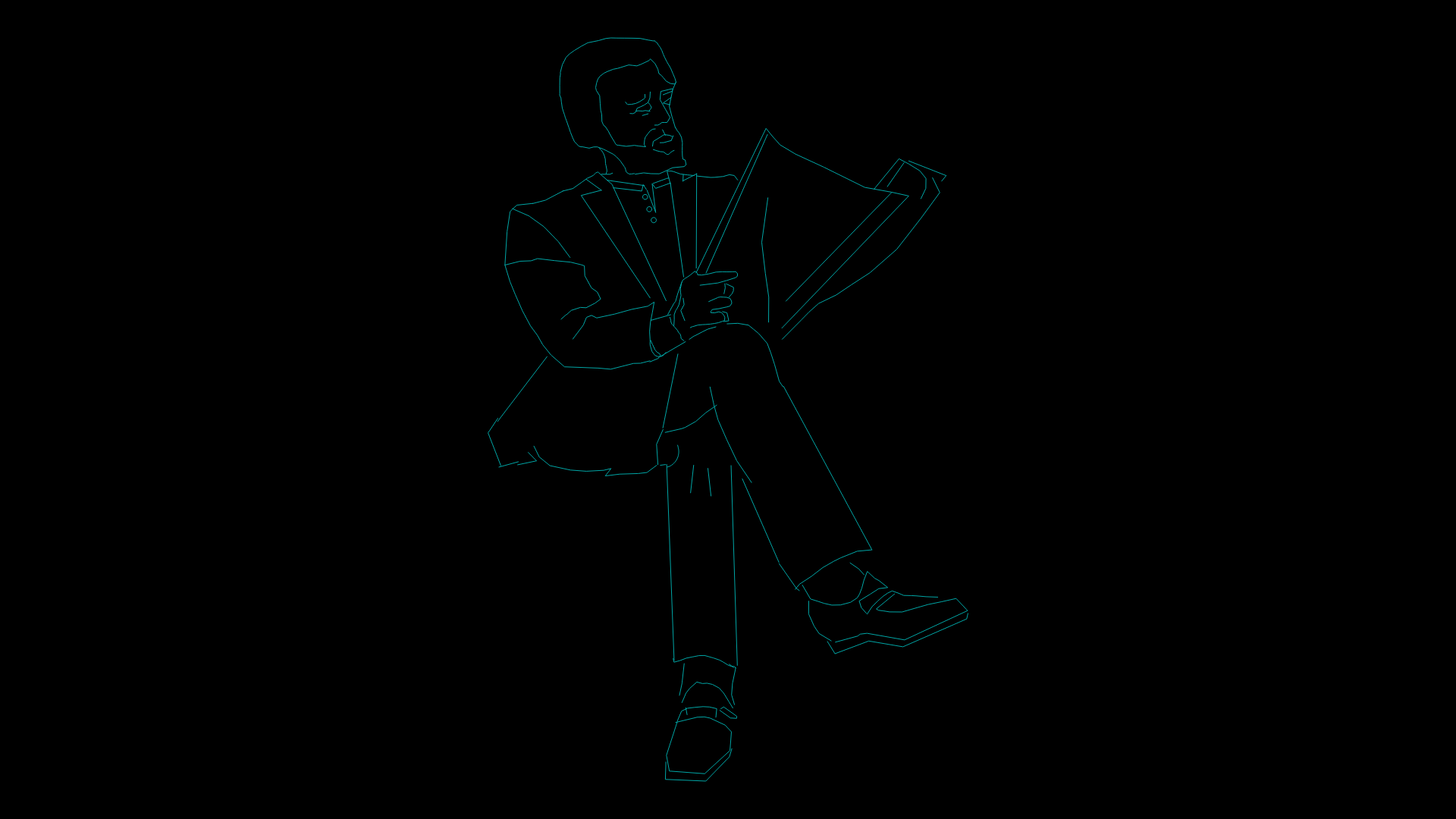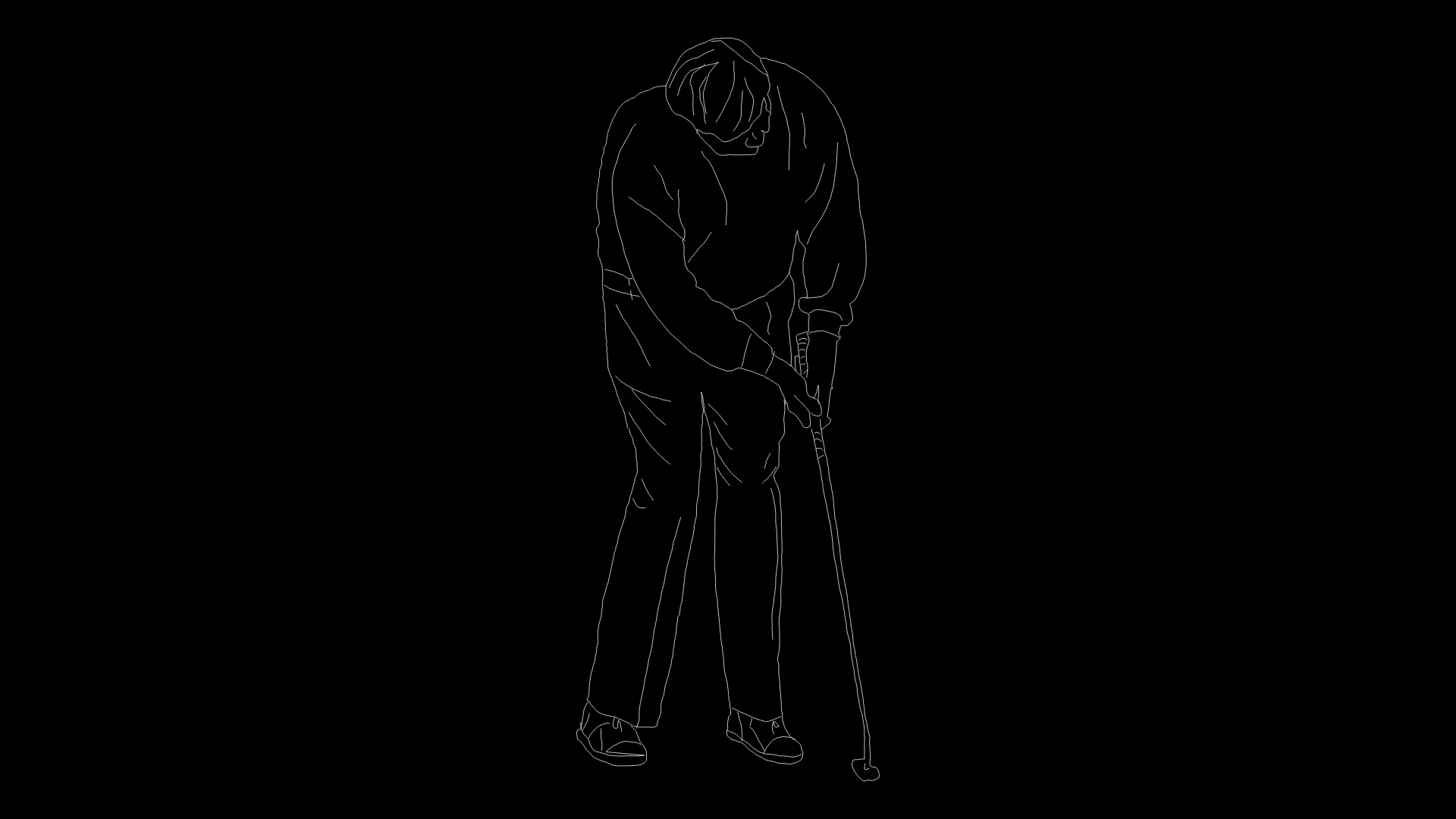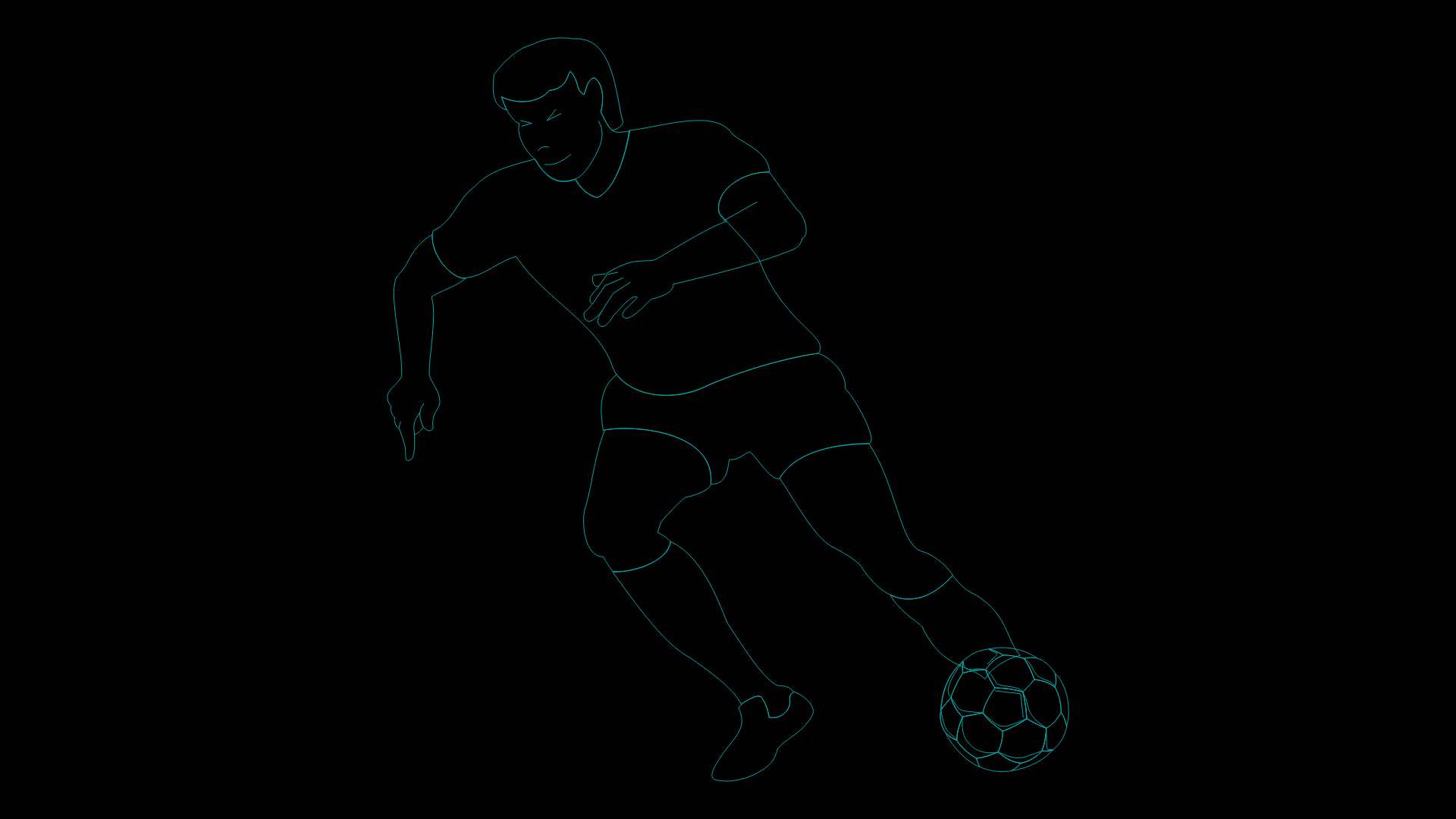Housing DWG Block for AutoCAD
ADVERTISEMENT

ADVERTISEMENT
Housing with bedroom at first level for disabled person.
Drawing labels, details, and other text information extracted from the CAD file (Translated from Spanish):
first level, second level, roof plant, cut a-a ‘, cut b-b’, foundation plant, mezzanine slab, roof slab, main facade, meters, dimensions, scale, house room, structural, detail type solid slab, detail slab of reinforced concrete, detail of reinforced concrete slab, reinforced in both directions, support, center of the clearing., details, foundations, architectural
Raw text data extracted from CAD file:
| Language | Spanish |
| Drawing Type | Block |
| Category | People |
| Additional Screenshots |
 |
| File Type | dwg |
| Materials | Concrete, Other |
| Measurement Units | Metric |
| Footprint Area | |
| Building Features | |
| Tags | autocad, bedroom, Behinderten, block, des projets, disabilities, disabled, DWG, handicapés, handicapped, Housing, Level, one family housing, person, projects, projekte, projetos, residence |








