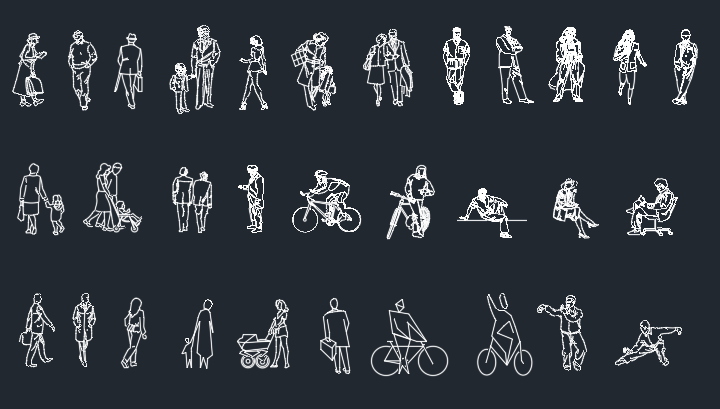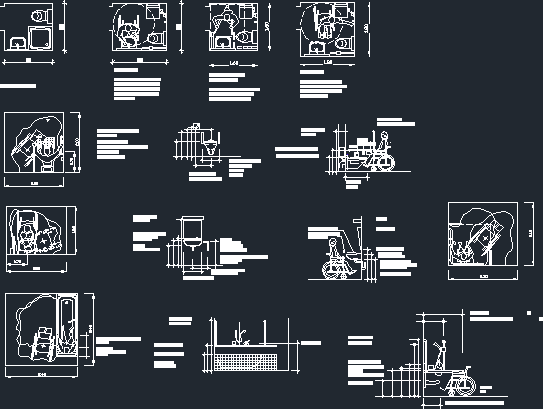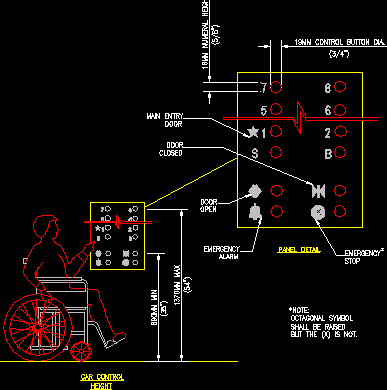Housing DWG Block for AutoCAD
ADVERTISEMENT
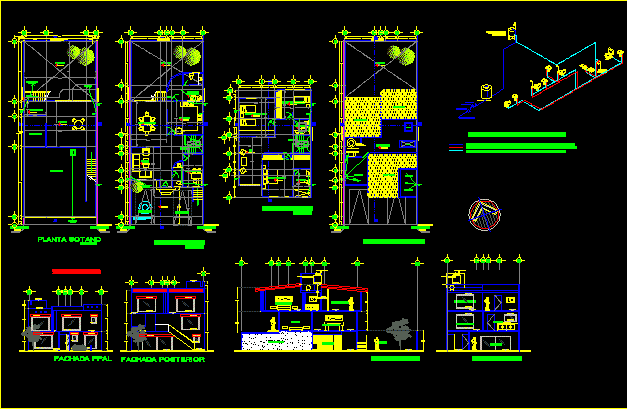
ADVERTISEMENT
Housing 320m2
Drawing labels, details, and other text information extracted from the CAD file (Translated from Spanish):
p. of arq enrique guerrero hernández., p. of arq Adriana. rosemary arguelles., p. of arq francisco espitia ramos., p. of arq hugo suárez ramírez., projection cistern, room, dining room, washing, pto. of, study, goes to network, mpal., court b – b ‘, snack, gym, garden, filling, up, ran, basement, kitchen, ground floor, adjoining, ban, ground floor, first floor, rec ppal., bathroom, bap, goes to areas, green, sidewalk, alignment, rotoplas, air jug, water tank, gas tank, dome, roof, roof plant, front facade, rear facade, bedroom, water tank rotoplas, shower, level, cut a – a ‘, hydraulic isometric, main thrust. water, water meter, stopcock, irrigation wrench, drinking rotoplast, water tank, boiler
Raw text data extracted from CAD file:
| Language | Spanish |
| Drawing Type | Block |
| Category | People |
| Additional Screenshots |
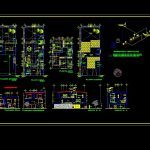 |
| File Type | dwg |
| Materials | Other |
| Measurement Units | Metric |
| Footprint Area | |
| Building Features | Garden / Park |
| Tags | autocad, Behinderten, block, des projets, disabilities, DWG, handicapés, handicapped, Housing, m, projects, projekte, projetos |
