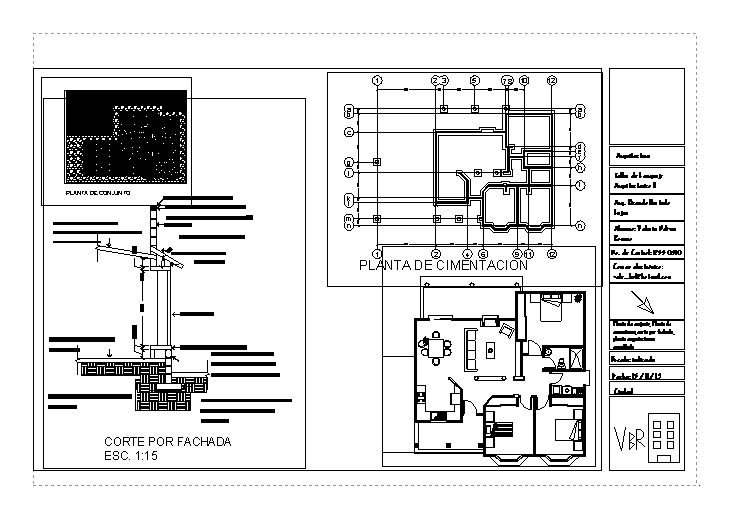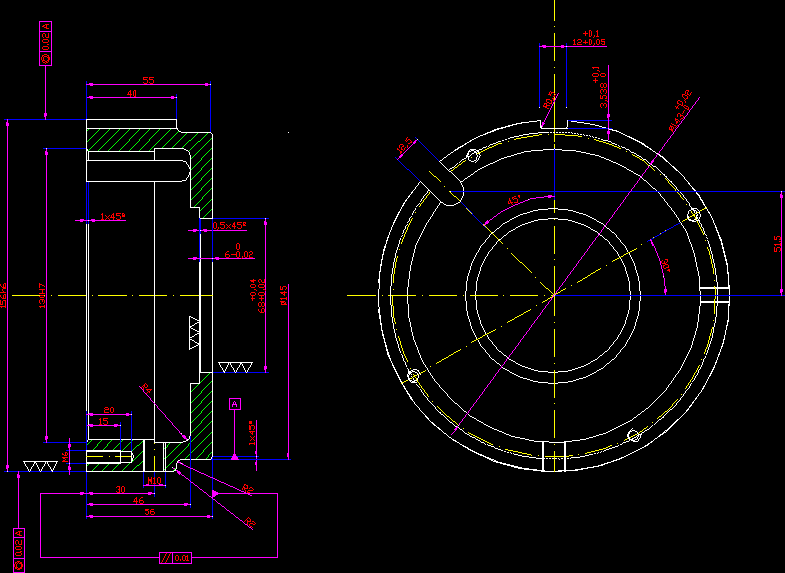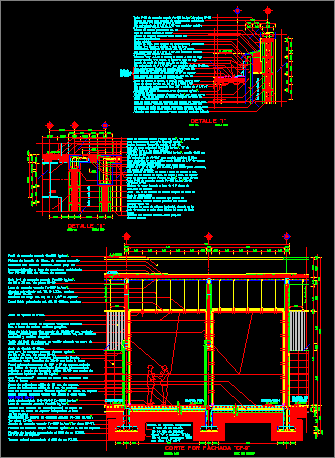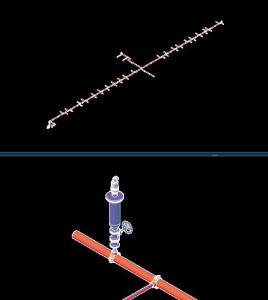Housing DWG Block for AutoCAD

House Room / cut;facade and foundation
Drawing labels, details, and other text information extracted from the CAD file (Translated from Spanish):
architecture, architectural language workshop ii, arq. ricardo hurtado lujan, alumni: valeria bolivar romero, do not. of control:, email:, scale:, date:, city:, plant cuts by facades, access, bedroom, laundry, lobby, master bedroom, living room, dinning room, kitchen, garage, terrace, cl., bath, npt, npt, flown, npt, low, goes up, npt, flown, goes up, npt, architectural plant, roof plant, low, npt, cut, npt, cut, npt, cut, npt, front facade, rear facade, lateral façade left, right side façade, assembly plant, flown, cimentacion plant, concrete dropper mt, the shot of reinforced concrete with vs stirrups mt, from block mt, Concrete roof slab thick, from block mt, mt crystal, mt concrete, dala of curb of reinforced concrete cms with stirrups of, of concrete of thickness mt, thick concrete roof slab lightened with cms polystyrene caseton loved with both directions, of concrete of thickness mt, zapata concrete run of armada with long mt, cut by facade esc., architecture, architectural language workshop ii, arq. ricardo hurtado lujan, alumni: valeria bolivar romero, do not. of control:, email:, scale: indicated, date:, city, floor plan of per furnished architectural plant
Raw text data extracted from CAD file:
| Language | Spanish |
| Drawing Type | Block |
| Category | Construction Details & Systems |
| Additional Screenshots |
 |
| File Type | dwg |
| Materials | Concrete |
| Measurement Units | |
| Footprint Area | |
| Building Features | Garage |
| Tags | autocad, block, construction details section, court, cut construction details, DWG, facade, FOUNDATION, house, Housing, room, shaft |








