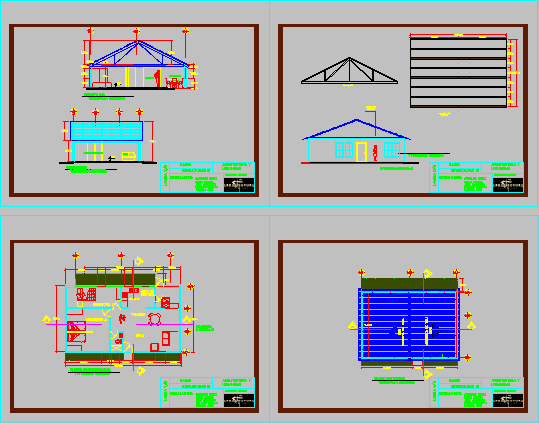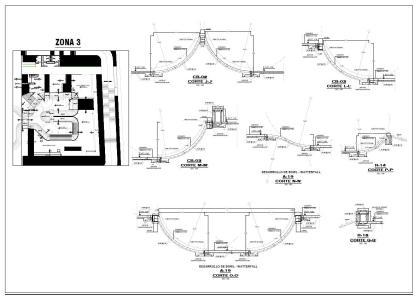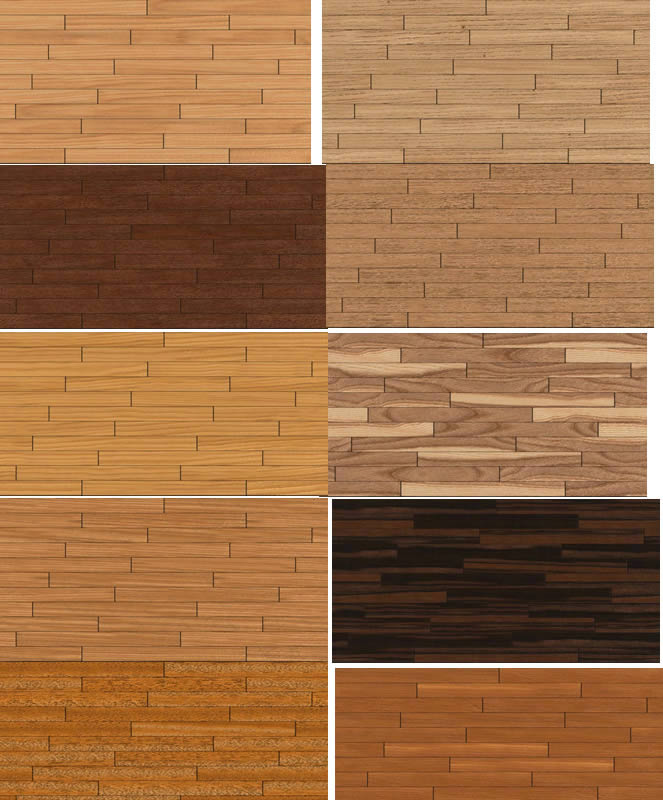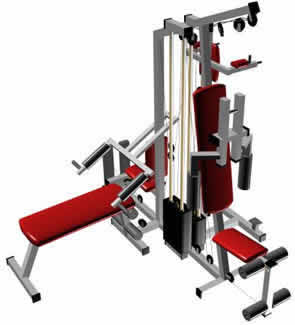Housing DWG Block for AutoCAD

HOUSING
Drawing labels, details, and other text information extracted from the CAD file (Translated from Spanish):
roof plant, minimal housing, of tile, of tile, of service, architectural plant, minimal housing, facade, side, section, minimal housing, dinning room, living room, kitchen, section, minimal housing, sevice area, lateral facade, minimal housing, lamina type zincalum, living room, pratt form, uajms, structures iii, students:, architecture, town planning, sheet, jaqueline yañez, evelin ortega, ariel avendaño, eduardo huallpa, mariana maple, ing.carola miranda, architectural plant, uajms, structures iii, students:, architecture, town planning, sheet, jaqueline yañez, evelin ortega, ariel avendaño, eduardo huallpa, mariana maple, ing.carola miranda, uajms, structures iii, students:, architecture, town planning, sheet, jaqueline yañez, evelin ortega, ariel avendaño, eduardo huallpa, mariana maple, ing.carola miranda, uajms, structures iii, students:, architecture, town planning, sheet, jaqueline yañez, evelin ortega, ariel avendaño, eduardo huallpa, mariana maple, ing.carola miranda, uajms, structures iii, students:, architecture, town planning, sheet, jaqueline yañez, evelin ortega, ariel avendaño, eduardo huallpa, mariana maple, ing.carola miranda, separation between serches, views on the wooden serchas, pratt form, town planning
Raw text data extracted from CAD file:
| Language | Spanish |
| Drawing Type | Block |
| Category | Misc Plans & Projects |
| Additional Screenshots |
 |
| File Type | dwg |
| Materials | Wood |
| Measurement Units | |
| Footprint Area | |
| Building Features | |
| Tags | assorted, autocad, block, DWG, Housing, unifamily |







