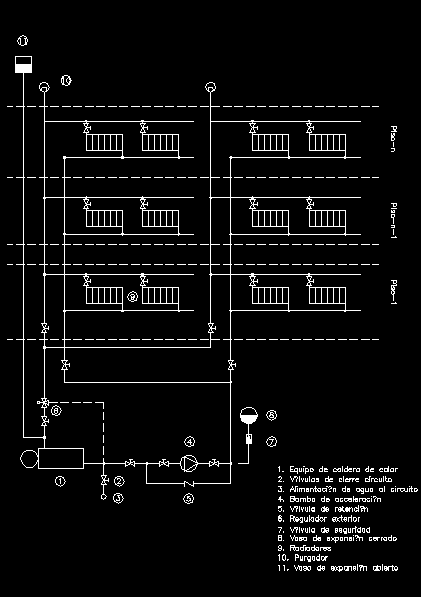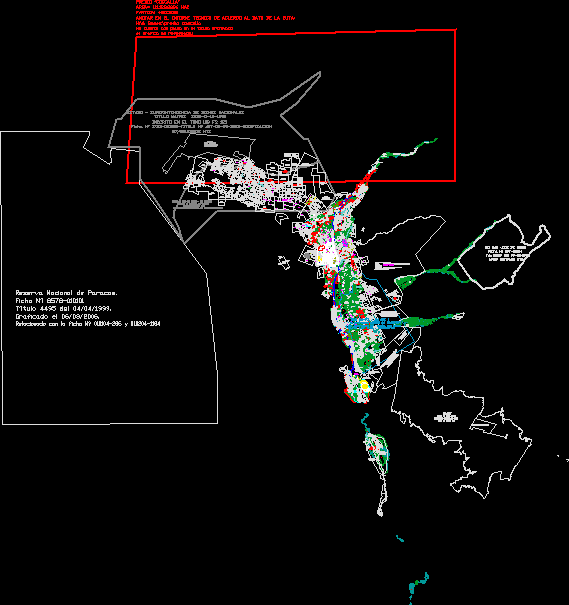Housing DWG Full Project for AutoCAD

PROJECT;IN PLANT;WITH ITS RESPECTIVE AXIS; ARCHITECTURAL PLANT; ELECTRIC INSTALLATIONS LIGHT AND POWER; DRAINAGE; DRINKING WATER; SECTIONS AND ARCHITECTURAL FACADES; WITH DIMENSIONS ;TEXTS. PRE MAID SLAB
Drawing labels, details, and other text information extracted from the CAD file (Translated from Spanish):
architecture more ….., specialization of colonial design, fourth, H.H., kitchen, cervisio patio, garden, entry, garden, entry, garage, entry, garden, entry, garden, cervisio patio, kitchen, H.H., fourth, fourth, H.H., kitchen, cervisio patio, garden, entry, garden, entry, garage, fourth, H.H., kitchen, cervisio patio, garden, entry, garden, entry, garage, content:, arq. luis e mazariegos, design:, plant sections, scale:, indicated, April, date:, sheet:, room project, Related searches, fourth, H.H., kitchen, cervisio patio, garden, entry, garden, entry, garage, front elevation., section, section, architectural plant esc:, fourth, lighting esc:, board, ceiling, meaning, symbol, meaning, simple switch, double switch, s.n.b.t., lighting symbology strength, s.n.p.t., accountant, s.n.p.t., symbol, double fender, indicated, tw indicated, polyduct, caliber return line, tw caliber live line, neutral line tw caliber, indicated, outdoor lamp, force es:, water esc, sap up of drinking water, vertical manual control key, for sanitary fixtures, pvc reducer, horizontal manual control key, symbology of hydraulic installations, plant, indicated cpvc tube, for hot water, indicated pvc tube, for hot water, hose tap, elbow pvc, profile, pvc tee, elbow pvc, symbol, meaning, Related searches, room project, sheet:, date:, April, indicated, scale:, drinking water, design:, arq. luis e mazariegos, content:, arq. luis e mazariegos, design:, drinking water, scale:, indicated, April, date:, sheet:, room project, Related searches, symbology of hydraulic installations, garage, entry, garden, Connection, garden, cervisio patio, kitchen, H.H., fourth, water esc, fourth, fourth, fourth, H.H., kitchen, cervisio patio, garden, entry, garden, entry, garage, fourth, foundations, fourth, H.H., kitchen, cervisio patio, garden, entry, garden, entry, garage, symbology of hydraulic installations, water esc, pending, grease trap, rainwater fall, registry box, black water drain pipe, rainwater drop, symbology of drainage, symbol, rainwater drain pipe, double curtain box., sloping roof, rainwater, meaning, box, rainwater, you profile, meaning, siphon terminal profile, heater, foundation, fourth, garden, fourth, fourth, H.H., kitchen, cervisio patio, garden, entry, garden, entry, garage, entry, garden, entry, garden, cervisio patio, kitchen, H.H., fourth, fourth, garden, fourth, garage, entry, garden, entry, garden, cervisio patio, kitchen, H.H., fourth, fourth, garden, fourth, garage, entry, garden, entry, garden, cervisio patio, kitchen, H.H., fourth, fourth, garden, fourth, garage, entry, garden, entry, garden, cervisio patio, kitchen, H.H., fourth, fourth, garden, fourth
Raw text data extracted from CAD file:
| Language | Spanish |
| Drawing Type | Full Project |
| Category | City Plans |
| Additional Screenshots |
 |
| File Type | dwg |
| Materials | |
| Measurement Units | |
| Footprint Area | |
| Building Features | Garage, Deck / Patio, Car Parking Lot, Garden / Park |
| Tags | architectural, autocad, axis, beabsicht, borough level, DWG, electric, full, Housing, installations, light, plant, political map, politische landkarte, power, Project, proposed urban, respective, road design, stadtplanung, straßenplanung, urban design, urban plan, zoning |








