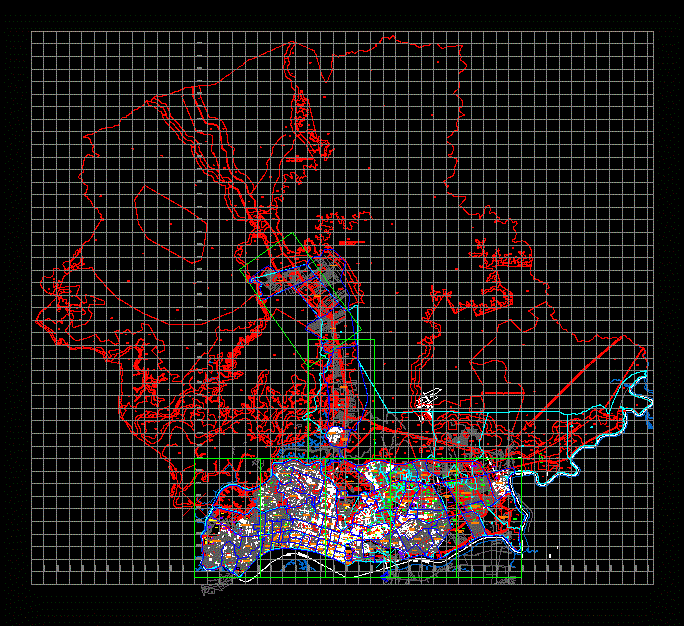Housing – Home Room DWG Detail for AutoCAD

Design a house with all the details – Foundation
Drawing labels, details, and other text information extracted from the CAD file (Translated from Spanish):
scale:, view title, c.r. an, c.r. all, scale:, view title, draft, test housing, revised, digitalize, scale, leaf no, date, content, Unah third floor faculty, Location, adjoining boulevard suyapa, a.a.ferrera, Ing.carlos murcia, foundation detail, draft, test housing, revised, digitalize, scale, leaf no, date, content, Unah third floor faculty, Location, adjoining boulevard suyapa, a.a.ferrera, Ing.carlos murcia, cut, draft, test housing, revised, digitalize, scale, leaf no, date, content, Unah third floor faculty, Location, adjoining boulevard suyapa, a.a.ferrera, Ing.carlos murcia, Hydrosanitary, draft, test housing, revised, digitalize, scale, leaf no, date, content, Unah third floor faculty, Location, adjoining boulevard suyapa, a.a.ferrera, Ing.carlos murcia, construction plan, draft, test housing, revised, digitalize, scale, leaf no, date, content, Unah third floor faculty, Location, adjoining boulevard suyapa, a.a.ferrera, Ing.carlos murcia, electric plane, plant, geometric, predominant wind, draft, test housing, revised, digitalize, scale, leaf no, date, content, Unah third floor faculty, Location, adjoining boulevard suyapa, a.a.ferrera, Ing.carlos murcia, arquictectonico plane, draft, test housing, revised, digitalize, scale, leaf no, date, content, Unah third floor faculty, Location, adjoining boulevard suyapa, a.a.ferrera, Ing.carlos murcia, back facade, draft, test housing, revised, digitalize, scale, leaf no, date, content, Unah third floor faculty, Location, adjoining boulevard suyapa, a.a.ferrera, Ing.carlos murcia, main facade, scale:, construction plant, scale:, construction plant, draft, test housing, revised, digitalize, scale, leaf no, date, content, Unah third floor faculty, Location, adjoining boulevard suyapa, a.a.ferrera, Ing.carlos murcia, cut, draft, test housing, revised, digitalize, scale, leaf no, date, content, Unah third floor faculty, Location, adjoining boulevard suyapa, a.a.ferrera, Ing.carlos murcia, main facade, plant, geometric, predominant wind, draft, test housing, revised, digitalize, scale, leaf no, date, content, Unah third floor faculty, Location, adjoining boulevard suyapa, a.a.ferrera, Ing.carlos murcia, foundation plane, draft, test housing, revised, digitalize, scale, leaf no, date, content, Unah third floor faculty, Location, adjoining boulevard suyapa, a.a.ferrera, Ing.carlos murcia, roof plan, hilux, draft:, apartment, revised:, Ing.carlos murcia, apartment, electric plane, Hydrosanitary, plane cut, back facade, description, windows, size, description, doors, size, gate, construction plan, foundation plane, roof plan, architectural plan, bedroom, dinning room, bath, kitchen, living room, closets, yard, bedroom, dinning room, bath, kitchen, living room, closets, yard, scale:, architectural plant, scale:, construction plant, scale:, plant foundations, scale:, electric plant, living room, dinning room, bath, kitchen, bedroom, yard, closets, living room, dinning room, kitchen, bedroom, yard, closets, yard, bath, living room, dinning room, bath, kitchen, bedroom, yard, closets, yard, living room, dinning room, bath, kitchen, bedroom, yard, closets, yard, scale:, roof plant, symbology, double, simple, load, illumination, It was
Raw text data extracted from CAD file:
| Language | Spanish |
| Drawing Type | Detail |
| Category | Misc Plans & Projects |
| Additional Screenshots |
 |
| File Type | dwg |
| Materials | |
| Measurement Units | |
| Footprint Area | |
| Building Features | Deck / Patio |
| Tags | assorted, autocad, Design, DETAIL, details, DWG, FOUNDATION, home, home room, house, Housing, room |







