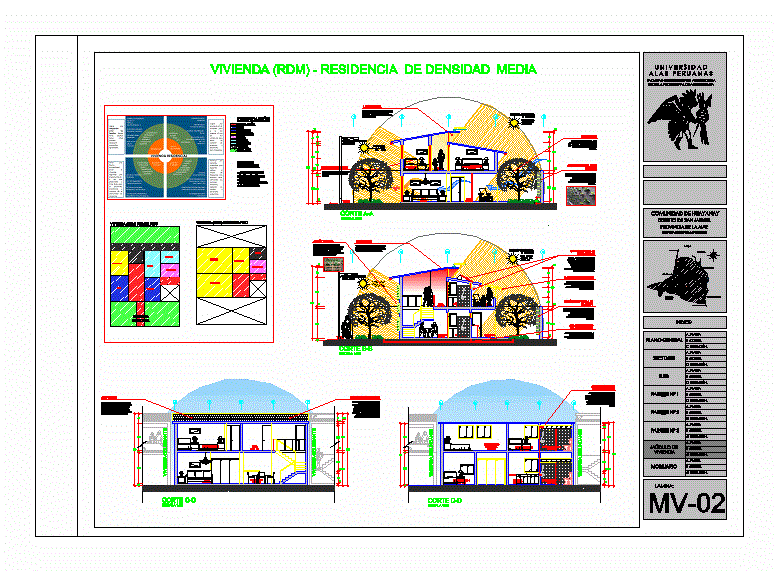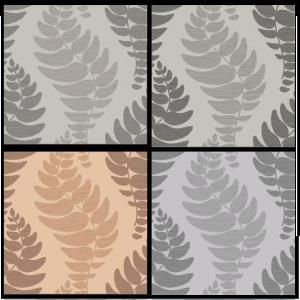Housing – Housing For Zero Emission DWG Block for AutoCAD

Housing for good comfort for the mountain climate and zero emission .
Drawing labels, details, and other text information extracted from the CAD file (Translated from Spanish):
kitchen, freg., est., architecture, singing, literature, sculpture, painting, Inca culture, Maya quiche culture, Aztec culture, Babylonian culture, Roman culture, Greek culture, Egyptian culture, modern architecture, high alvar, walter gropius, le corbisier, enrique norten, teodoro gonzales de leon, lius baragan, tadao hando, antonio gahudi, iii, vii, viii, universal encyclopedia, organic and inorganic chemistry, encyclopedic dictionary, mathematics, trigonometry and geometry, geometrytrigonometry and calculus, baldor, physics and Differential and integral calculus, biology and anatomy, universal history, varesini, professional architecture school, alasperuanas, university, faculty of engineering and architecture, huayanay community, san miguel district, la mar province, ayacucho department, illaura community, community, chacras lomadas, qachitupa, rio ucus may, rio toro bamba, antabamba, community patibamba, inc, sector garcia, sector cullpapata, sec tor antenna, sector pampa, sector paquic, sector huayanay, san miguel, lamina :, index :, sectors, axes, general plan, module, housing, furniture, a. plant., b. courts., c. elevation., azimut:, winter, catchment and storage of rainwater, direct catchment system, eaves dimension, cognitive activities room, wawa wasi, consumption, thermos, keys, pump, solar thermal: can be widely economical and beneficial already that the area has a high solar radiation in the day, circulating by thermosiphon or by pump to collector this level of filter b collector is above the level of the sift applicable to system. indirect and direct, —-, court cc, court dd, aa, room, natural lighting: celestial vault and direct light controlled natural ventilation: convection through the two courtyards., circulation spaces naturally illuminated by indirect light . to this the light of the celestial vault is added, solar patio, natural illumination, it is illuminated directly to be able to absorb heat for the night, we ventilate by means of the high window that is generated in the unevenness of ceilings, the air hot tends to rise and is where it is ventilated., rain evacuation, bedroom for two people in separate beds. natural lighting: celestial vault and direct light controlled natural ventilation: convection through the backyard., garden, multiple bathroom, bedroom for two people with a two-seater bed natural lighting: celestial vault and direct light controlled natural ventilation: convection through the patio rear., location of the rooms, because the hot air tends to ascend, we have located the rooms in the second level due to the low temperatures of the place., small spans, northwest, cut aa, court bb, adjoining housing, elevation residential housing – typical, ventilation, eaves – roof, eaves that allow to control against the rain and to be able to capture the facade of the sun., eaves that allow to control the rain arriving at a container to later be used as gray water and to be able to capture the facade of the sun., use of waste water, rainwater harvesting system, through the roofs with slope the rain falls Finishes through the existing channels to a storage. then it connects to the services and sanitary devices and the irrigation of the garden, to store, vertical garden, using the pallets and boxes of fruits of the same place and the chosen seeds we can realize this type of vertical garden. achieving an organic style and greater oxygen to the community of huayanay., thermal comfort, through the system of taking advantage of the type of floor with stone of the place, it is possible to capture the solar radiation duarante almost all the day, for later in the night it can receive also to the second level where the bedrooms are., the vegetation, the vegetation, for its conditions of neutralization of heat and increase of oxygen for the inhabitants of a city, is proposed as a surface in the whole space to be projected, as a green space. , garden with plastic bottle, another type of system is using recycled plastic bottles to then use it as an organic flowerpot around the garden wall at the back of the house., gutter., vacuum, solar heater with bottles, system automated where it fulfills the function of heating the water and at the same time give energy to the house, where this system will be connected with the system of rainwater, pa ra the services of hot water as the shower., through the existing channels to a storage. then it connects to the services and sanitary devices and the irrigation of the garden., dining room, laundry, kitchen, master bedroom
Raw text data extracted from CAD file:
| Language | Spanish |
| Drawing Type | Block |
| Category | Parks & Landscaping |
| Additional Screenshots |
 |
| File Type | dwg |
| Materials | Plastic, Other |
| Measurement Units | Metric |
| Footprint Area | |
| Building Features | Garden / Park, Deck / Patio |
| Tags | autocad, bioclimatic, bioclimatic housing, bioclimatica, bioclimatique, bioklimatischen, block, climate, comfort, durable, DWG, good, Housing, in, la durabilité, mountain, nachhaltig, nachhaltigkeit, sustainability, sustainable, sustentabilidade, sustentável |








