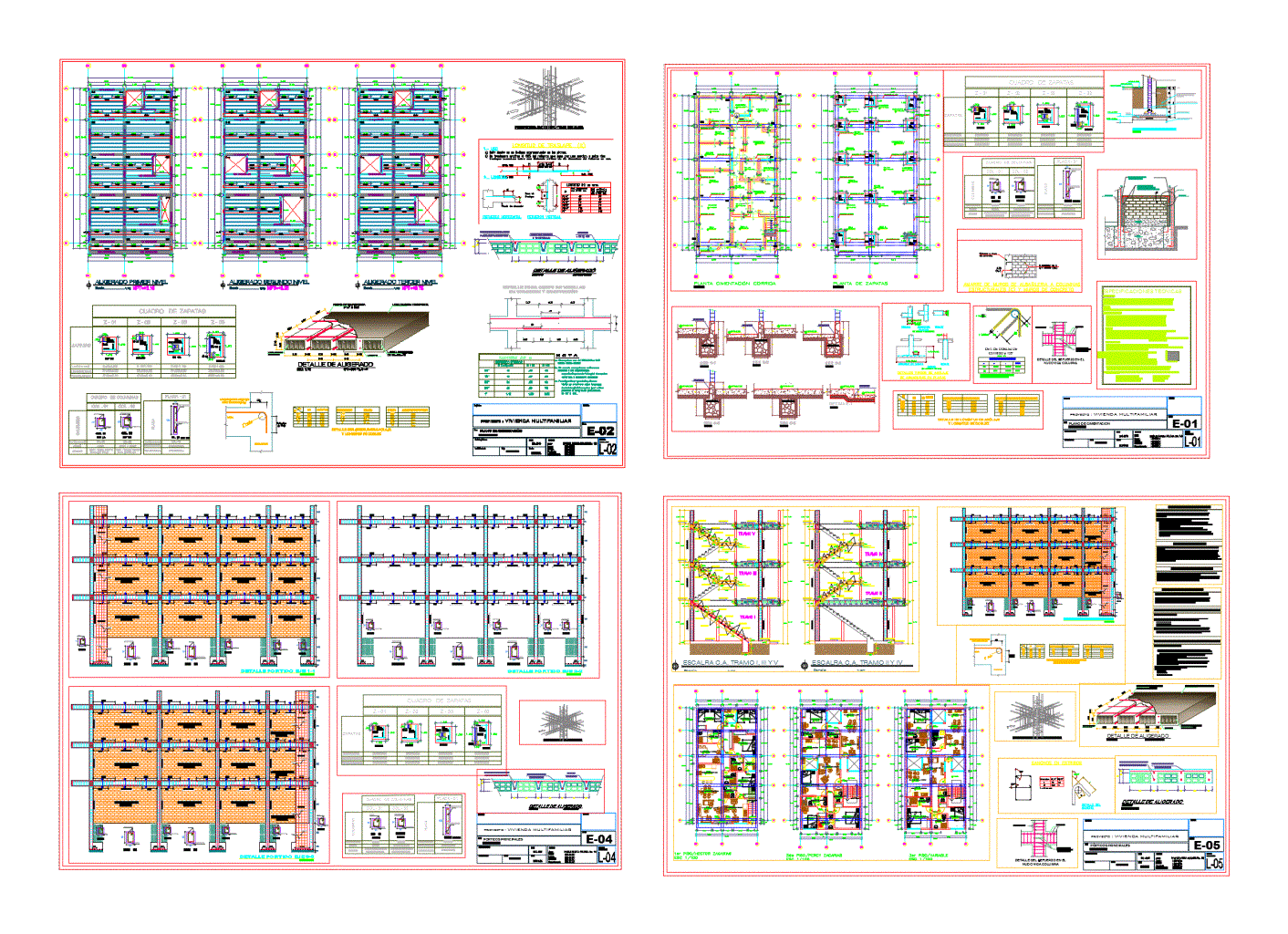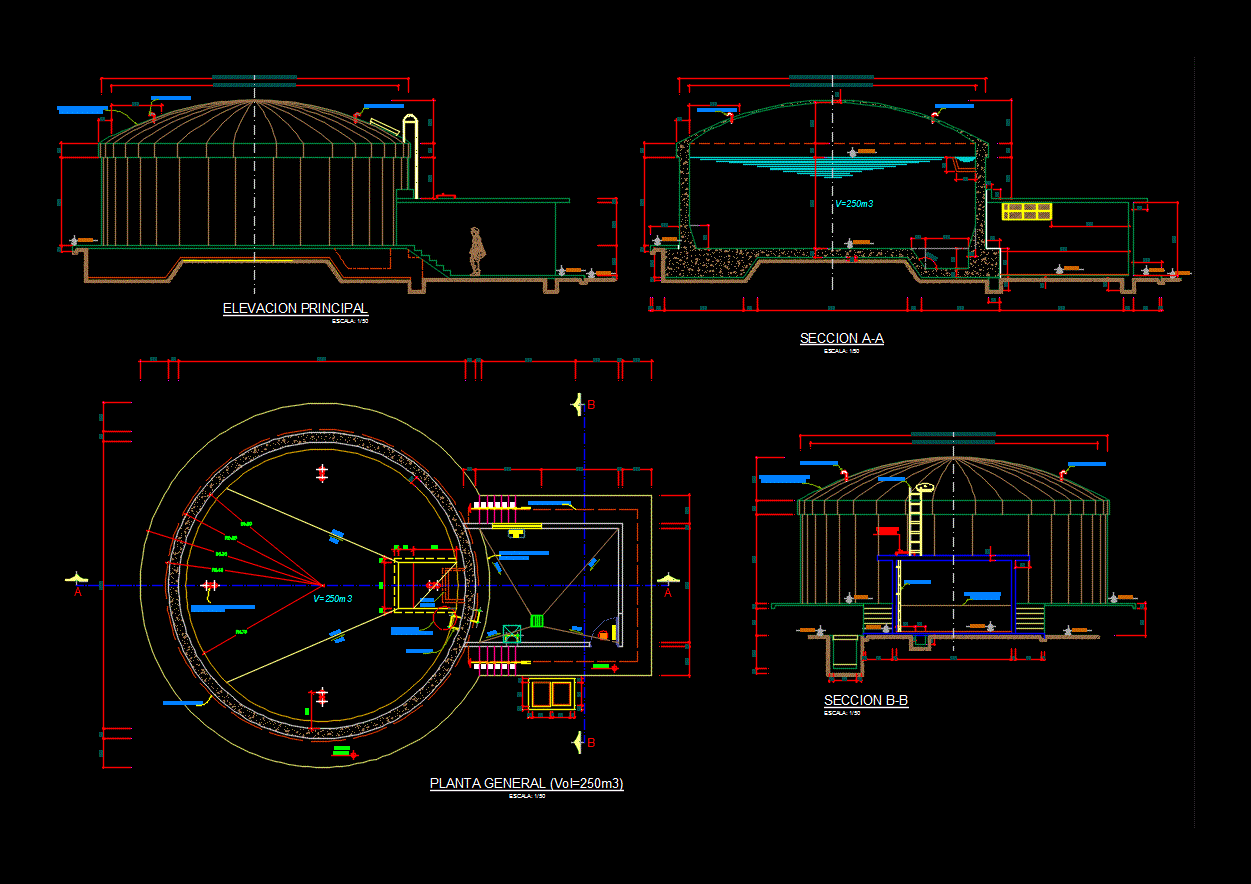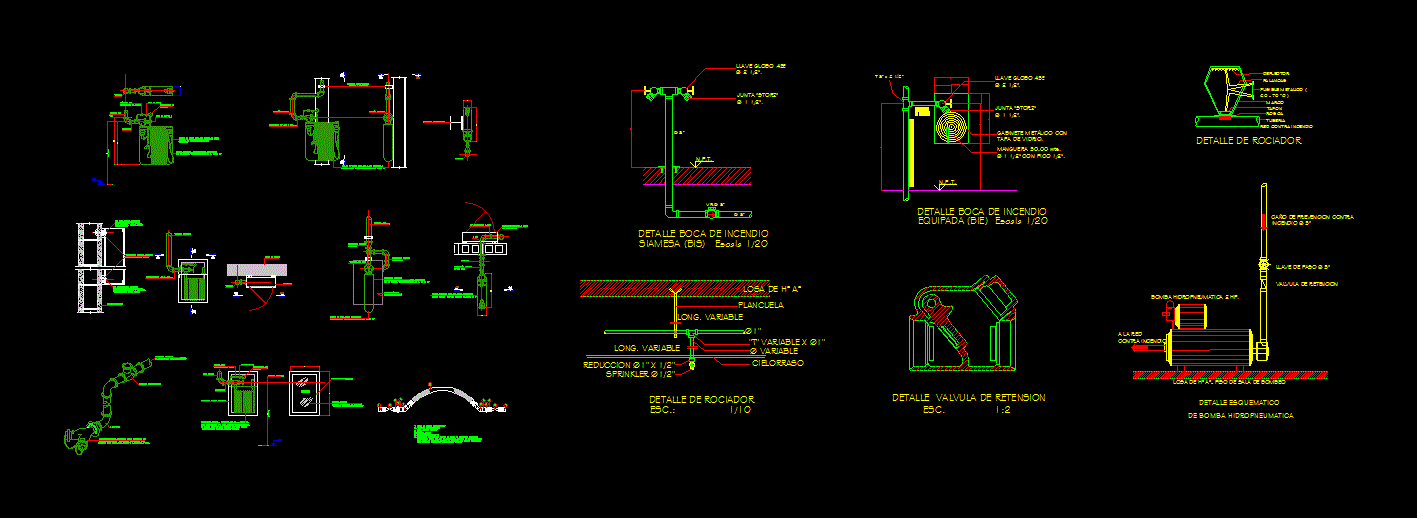Housing Plan Structures DWG Plan for AutoCAD

Details – specifications – sizing – Construction cuts
Drawing labels, details, and other text information extracted from the CAD file (Translated from Spanish):
date, scale, indicated, structures, architectural design:, structural design:, owners:, flat, drawing, huanuco, Location, district, place:, shred:, Department, province, consultant, sheet, number, correlative:, passage sarita colonia nro., huanuco, eddson leon goñi, secondary porticos, multifamily housing project, npt, sec, meeting, esc:, concrete cycle, sec, meeting, esc:, concrete cycle, sec, esc:, concrete cycle, meeting, sec, esc:, concrete cycle, meeting, sec, esc:, concrete cycle, see detail, esc:, meeting, Technical specifications, concrete, columns cutting walls ƒ’c, beams ƒ’c slabs, footings foundation beams ƒ’c, steel, corrugated iron, coatings, columns cm, walls of cm, shoes cm, beams cm, slabs, floor, carrying capacity st, settlement cm., shallow depth, soil type gravelly, structure, structural system of frames dual system, maximum relative displacement, seismic parameters:, tp of, at the address, of the, masonry, compression masonry, fm, hollow kk brick, weight specific masonry, sense, longitudinal, shoes, shoe box, cross, stirrups, stirrups, stirrup fold, placed at the time of construction, note: the length provided will be the minimum, stirrup, det. fold, scale, total, variable, typical details of anchorage, boot in shoe, sample, plants, meeting, for, corner, auction, cuts, sample, auction, plate reinforcement, column stirrups, stirrups beam, column beam knot, stirrups in the additional knot, detail of the reinforcement in the, in planes, bent, detail of, cms., specified, view detail of, bent, diameter, bending of longitudinal reinforcement, successive overlaps there will be a minimum distance of diameter of the reinforcement in use., max., ref. horizontal, with cm., ref. vertical, with cm., ref. horizontal, length in cms., max., use, overlap, Zone of, max., length, element background, horizontal reinforcement, only where it is not expressly indicated in the plans., the reinforcement that passes through a section between two is overlapped, vertical reinforcement, diameters, min, overlap length, hook, detail of the, dimension, cms., hooks in stirrups, wires on, threads, column wall, of concrete., do not indicate, structural concrete walls, mooring of masonry walls columns, Technical specifications, concrete, columns ƒ’c, beams ƒ’c slabs, shoes basement walls ƒ’c, steel, fy corrugated iron, coatings, columns cm, walls of cm, shoes cm, beams cm, slabs, floor, carrying capacity st, maximum settlement cm., shallow depth, type of heavy sandy soil, structure, structural system of porticos confined system, maximum relative displacement, seismic parameters:, tp of, at the address, of the, masonry, compression masonry, fm, clay brick kk clay, weight specific masonry, sense, stairs, slab thickness cm, iron temperature, ceiling, joist, ceiling, lightened detail, esc:, see steel distribution, floor slabs lightened, steel temperature, subjection, in case of not splicing in the zones
Raw text data extracted from CAD file:
| Language | Spanish |
| Drawing Type | Plan |
| Category | Construction Details & Systems |
| Additional Screenshots |
 |
| File Type | dwg |
| Materials | Concrete, Masonry, Steel |
| Measurement Units | |
| Footprint Area | |
| Building Features | |
| Tags | autocad, beams, columns, construction, cuts, details, DWG, erdbebensicher strukturen, Housing, plan, porticos, seismic structures, sizing, slab lightened, specifications, structures, strukturen |








