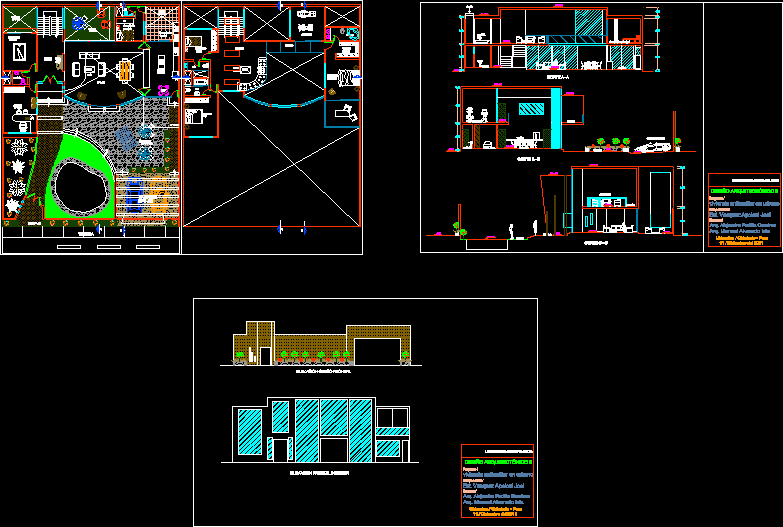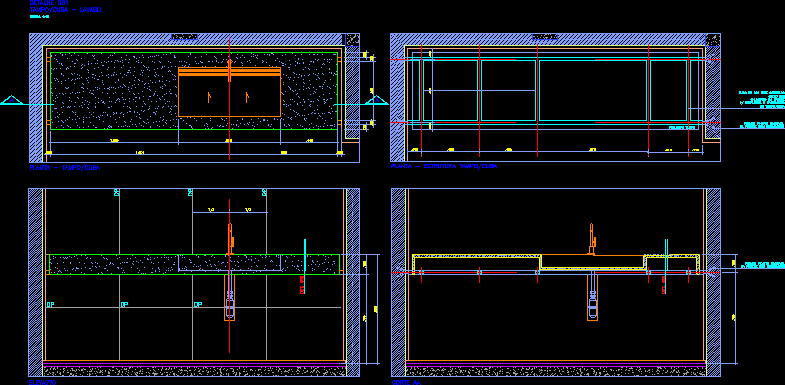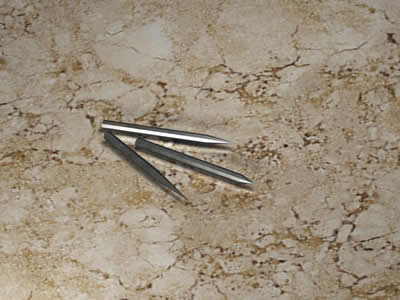Housing Project 500 M2 Or 5341 Sq Ft DWG Full Project for AutoCAD

500m2 house is a house with a treaty outside indoors with screens and has no crossing zones
Drawing labels, details, and other text information extracted from the CAD file (Translated from Spanish):
p. of arq. enrique guerrero hernández, p. of arq. Adriana. romero arguelles., p. of arq. francisco espitia ramos, p. of arq. hugo suarez ramirez, study, room game, s.s.h.h., living room, dinning room, kitchen, receipt, visit, son, to be, terrace, s.s.h.h., c.l., terrace, bedroom, c.l., s.h., fitness center, bridge, dinning room, yard, woking, terrace, carport, sidewalk, bedroom, duct, living room, Main bedroom, kitchen, dinning room, living room, s.h.h.h, cut, dinning room, bed serv., s.h.h.h, dinning room, kitchen, balcony, terrace, parking lot, cut, npt., npt., npt., ntt., ntt., ntt., ntt., npt., npt., npt., living room, living room, terrace, pool, bridge, npt., npt., npt., npt., ntt., ntt., cut, December, draft, location chimbote peru, architectural design ii, arq. alejandro padilla pictures, arq. Manuel Alvarado Island, its T. vasquez apoloni joel, university cesar vallejo, single-family dwelling in urban, front elevation elevation, front elevation interior, December, draft, location chimbote peru, architectural design ii, arq. alejandro padilla pictures, arq. Manuel Alvarado Island, its T. vasquez apoloni joel, university cesar vallejo, single-family dwelling in urban
Raw text data extracted from CAD file:
| Language | Spanish |
| Drawing Type | Full Project |
| Category | City Plans |
| Additional Screenshots |
 |
| File Type | dwg |
| Materials | |
| Measurement Units | |
| Footprint Area | |
| Building Features | Pool, Deck / Patio, Car Parking Lot, Garden / Park |
| Tags | autocad, beabsicht, borough level, crossing, DWG, ft, full, house, Housing, political map, politische landkarte, Project, proposed urban, road design, screens, sq, stadtplanung, straßenplanung, urban design, urban plan, zones, zoning |








