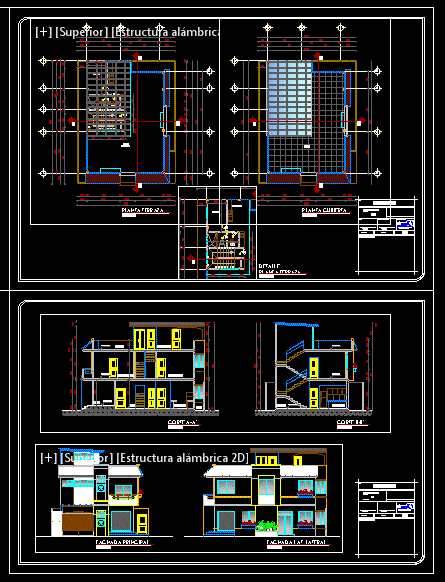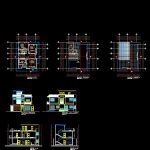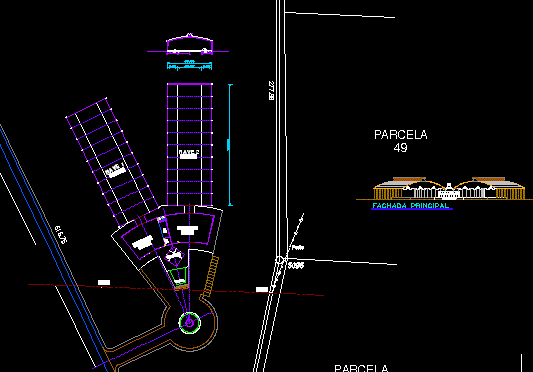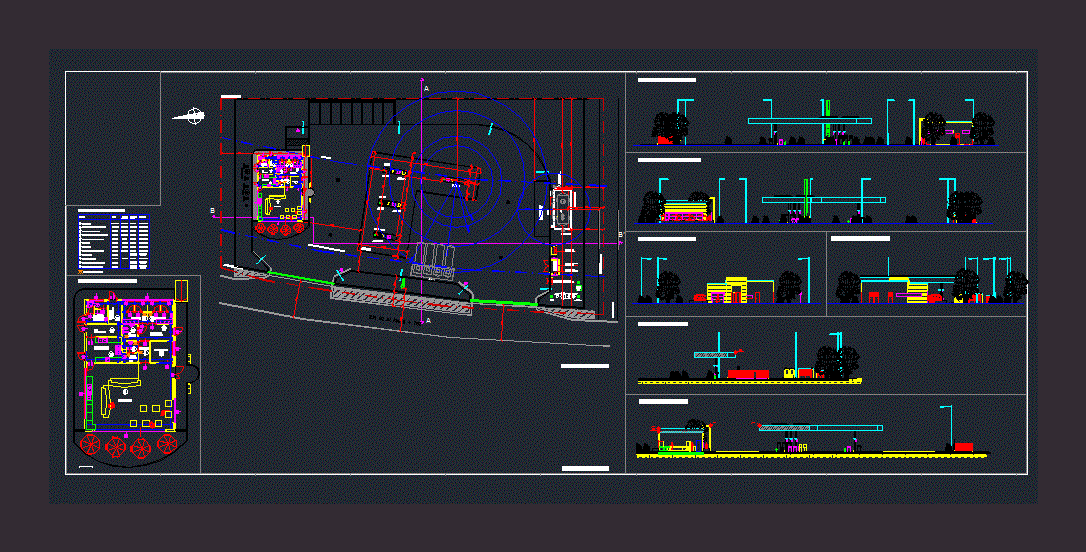Housing Project DWG Full Project for AutoCAD

HOUSING THREE BEDROOMS
Drawing labels, details, and other text information extracted from the CAD file (Translated from Spanish):
living room, dinning room, bedroom, kitchen, local, study, laundry, cellar, terrace, terrace, bedroom, master bedroom, bedroom, balcony, dressing room, bath, TV room, low level, scale, top floor, scale, terrace plant, scale, cover plant, scale, main facade, scale, facade lat. side, scale, cut, scale, bedroom, bedroom m., dinning room, local, living room, laundry, terrace, yard, cut, scale, dinning room, esaalera, level:, lying line, bath, design:, municipal seals, date:, work:, scale:, indicated, sheet:, owner:, Technical responsibility:, architectural plans, contains:, study of projects:, arq juliana vélez solórzano, reg. prof., low, plants:, high, arq, luis salmerón, March, design:, municipal seals, date:, work:, scale:, indicated, sheet:, owner:, Technical responsibility:, contains:, study of projects:, arq juliana vélez solórzano, reg. prof., arq, luis salmerón, March, design:, municipal seals, date:, work:, scale:, indicated, sheet:, owner:, Technical responsibility:, contains:, study of projects:, arq juliana vélez solórzano, reg. prof., arq, luis salmerón, March, architectural plans, terrace, plants:, cover, architectural plans, cuts:, terrace plant, scale, detail, facades
Raw text data extracted from CAD file:
| Language | Spanish |
| Drawing Type | Full Project |
| Category | Misc Plans & Projects |
| Additional Screenshots |
 |
| File Type | dwg |
| Materials | |
| Measurement Units | |
| Footprint Area | |
| Building Features | Deck / Patio |
| Tags | assorted, autocad, bedrooms, DWG, full, Housing, Project |







