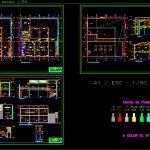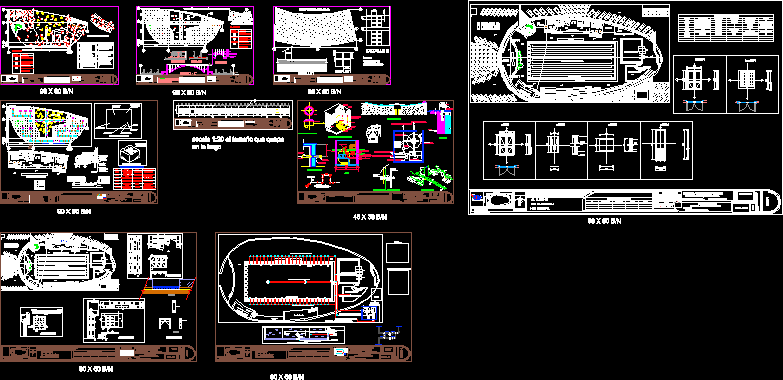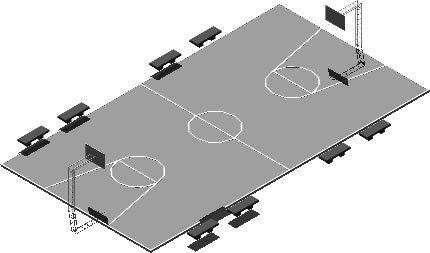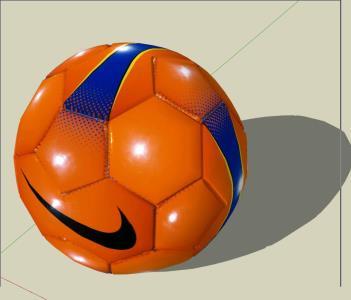Housing Study DWG Detail for AutoCAD

HOME STUDY – Plants – cut – Details sustainable – limited
Drawing labels, details, and other text information extracted from the CAD file (Translated from Spanish):
second level, first level, limit with third parties, profile faith, concrete block, main elevation, fiberblock, projection, theatine, vehicular income, magenta, yellow, red, blue, green, cyan, passageway, patio, c-beam, superboard , polycarbonate, tempered glass, —, change of floor, metal plate, cut to, fiberblock wall, tubular beam, metal cable, iron pipe, screen, sliding, metal plate floor, plate of faith, iron, metal, plate, collaborator, fiberblock panel, roofing plant, edith de la cruz, cad:, arq. of the project:, xxxx, housing study, owner, plan, project, location:, plants, sheet, scale, date, rev:, j.l.c., plants and cuts, cuts – elevations, high window, proy. low ceiling, sidewalk line, polished cement floor, concrete base, dressing room, minibar, entrance, floor, polished cement, floor of confectionery, projection, joist, tempered glass, bruña, tubular joist, proy. beam, door, wood, window, pivoting, wall, raw glass, sliding door, fiberblock, panel, fiberblock wall, glass, tempered, kitchen, glass, raw, counterzoating, roof, railing faith, salon, metal door, fluted plate, proy. high window, study, dining room, beam faith, laundry, duct, x-x, fixed, shower, thermal
Raw text data extracted from CAD file:
| Language | Spanish |
| Drawing Type | Detail |
| Category | Handbooks & Manuals |
| Additional Screenshots |
 |
| File Type | dwg |
| Materials | Concrete, Glass, Wood, Other |
| Measurement Units | Metric |
| Footprint Area | |
| Building Features | Deck / Patio |
| Tags | autocad, business, Cut, DETAIL, details, DWG, Family, home, house, Housing, limited, office, plants, study, sustainable |








