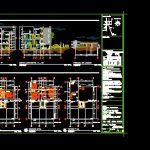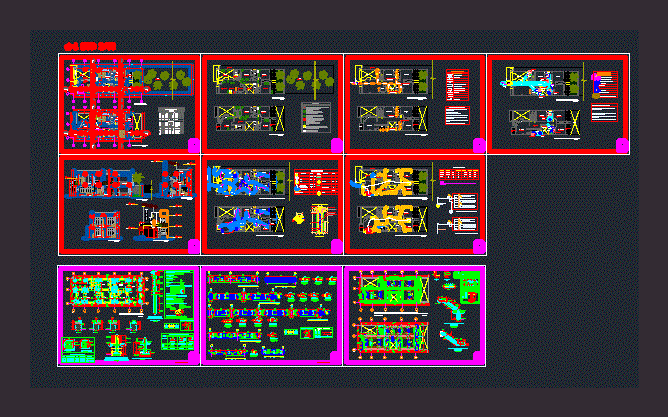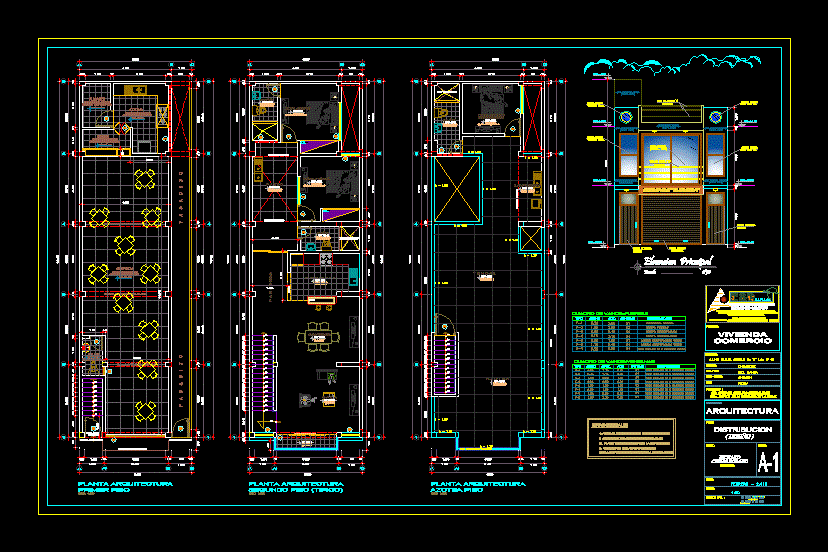Housing Tonatico DWG Detail for AutoCAD

household in the town of Tonatico, State of Mexico. The file has architectural plants, cuts, facades, structural proposal ALSO: floor foundations; slab between floors and roofs, structural details.
Drawing labels, details, and other text information extracted from the CAD file (Translated from Spanish):
short, jaccuzi, sanititario, zaador, cellar, garage, up, terrace, stay, bedroom, sanit., kitchen, dining room, dressing room, bathroom, study, location, key, graphic scale, floor plan, date, dimensions: meters, owner :, house – room, architectural, plants – facades – sections, north, symbology, specifications, general notes, project, design: arq. arturo cesar figueroa lagunas, ground floor, architectural plants, dimension of detail, recommended measures for the hooks of rods, rod no., mm., in., a or g, cm., diameter, hook, first level, second level, third level, sanitary, access facade, laundry room, tequila, beer, laundry room, west facade, y-y ‘, jacuzzi, patio, trapiche., sun park., rayon, municipal., cemetery , pains, recreational., consuelo albarran, to the jump, x-x ‘, low, projection slab, structural, plants – details, foundation plant, see detail of damage dala, criterion, axis of support, flown, cane, bayonet, solid slab section, minimum anchor, concrete rod, concrete square, concrete ramp, structural details, reinforced concrete castle, reinforced concrete castle, stair slab detail, trabe projecting, stair slab view detail
Raw text data extracted from CAD file:
| Language | Spanish |
| Drawing Type | Detail |
| Category | House |
| Additional Screenshots |
 |
| File Type | dwg |
| Materials | Concrete, Other |
| Measurement Units | Metric |
| Footprint Area | |
| Building Features | Garden / Park, Deck / Patio, Garage |
| Tags | architectural, autocad, cuts, DETAIL, DWG, facades, file, household, Housing, mexico, plants, state, town |








