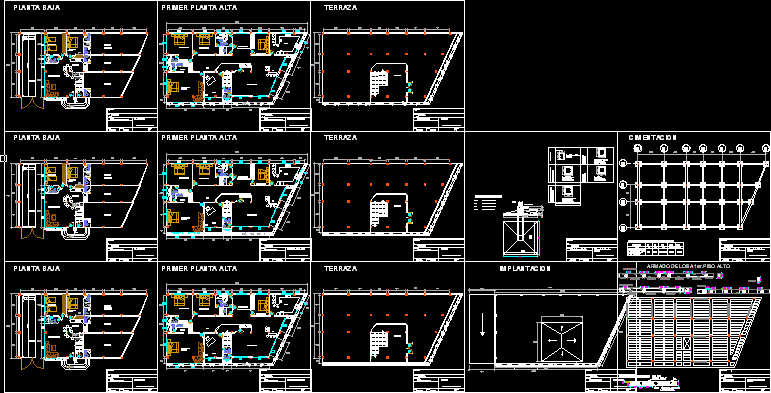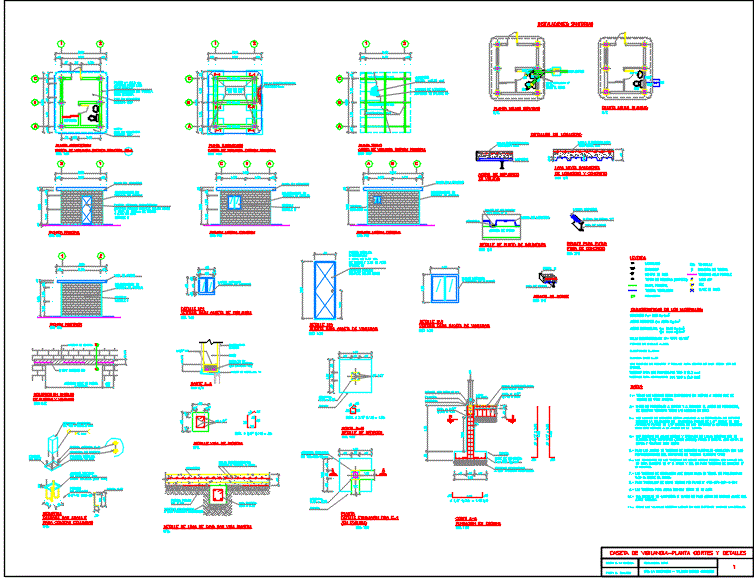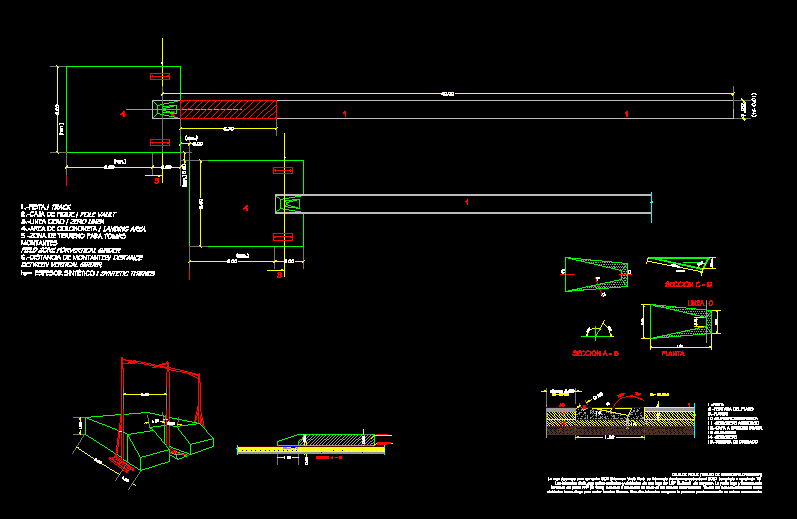Housing Two Plants And Commercial Stores DWG Block for AutoCAD

Departments of housing and commercial stores. Architectonic distribution; foundation Electric and sanitary planes.
Drawing labels, details, and other text information extracted from the CAD file (Translated from Spanish):
scale, variable, strut, mesh, column, asy, asx, columns on top floor, columns on ground floor, braces, sheet of foundations plinths, plinths, kind, asy, asx, mesh, foundation, terrace columns, local, garage, low level, first floor high, bedroom, kitchen, master bedroom, bedroom, master bedroom, study, kitchen, dining room, to be, dressing room, bedroom, lavender, Pub, terrace, pvc, tank, pvc, implantation, north:, south:, East:, West:, boundaries measurements, of August, public street, foundation location, owner:, living place, date:, scale:, sheet:, work:, content:, jun, indicated, housing structure survey, deck beams, foundation location, owner:, living place, date:, scale:, sheet:, work:, content:, jun, indicated, housing structure survey, architectural design, owner:, living place, date:, scale:, sheet:, work:, content:, jun, indicated, low level, architectural design, owner:, living place, date:, scale:, sheet:, work:, content:, jun, indicated, high floor, architectural, owner:, living place, date:, scale:, sheet:, work:, content:, jun, indicated, terrace, architectural, owner:, living place, date:, scale:, sheet:, work:, content:, jun, indicated, implantation, armed with high slab, structural, owner:, living place, date:, scale:, sheet:, work:, content:, jun, indicated, housing structure survey, cuts type of slab, lightened drawers, beams, mesh, asy, beams sense, beams sense, beams sense, nerves, variable, nerves, local, garage, low level, first floor high, bedroom, kitchen, master bedroom, bedroom, master bedroom, study, kitchen, dining room, to be, dressing room, bedroom, lavender, Pub, terrace, sanitary design, owner:, living place, date:, scale:, sheet:, work:, content:, jun, indicated, low level, sanitary design, owner:, living place, date:, scale:, sheet:, work:, content:, jun, indicated, high floor, sanitary design, owner:, living place, date:, scale:, sheet:, work:, content:, jun, indicated, terrace, local, garage, low level, first floor high, bedroom, kitchen, master bedroom, bedroom, master bedroom, study, kitchen, dining room, to be, dressing room, bedroom, lavender, Pub, terrace, electric design, owner:, living place, date:, scale:, sheet:, work:, content:, jun, indicated, low level, electric design, owner:, living place, date:, scale:, sheet:, work:, content:, jun, indicated, high floor, electric design, owner:, living place, date:, scale:, sheet:, work:, content:, jun, indicated, terrace
Raw text data extracted from CAD file:
| Language | Spanish |
| Drawing Type | Block |
| Category | Misc Plans & Projects |
| Additional Screenshots |
 |
| File Type | dwg |
| Materials | |
| Measurement Units | |
| Footprint Area | |
| Building Features | Garage, Deck / Patio |
| Tags | architectonic, assorted, autocad, block, commercial, departments, distribution, DWG, electric, FOUNDATION, Housing, PLANES, plants, Sanitary, Stores |







