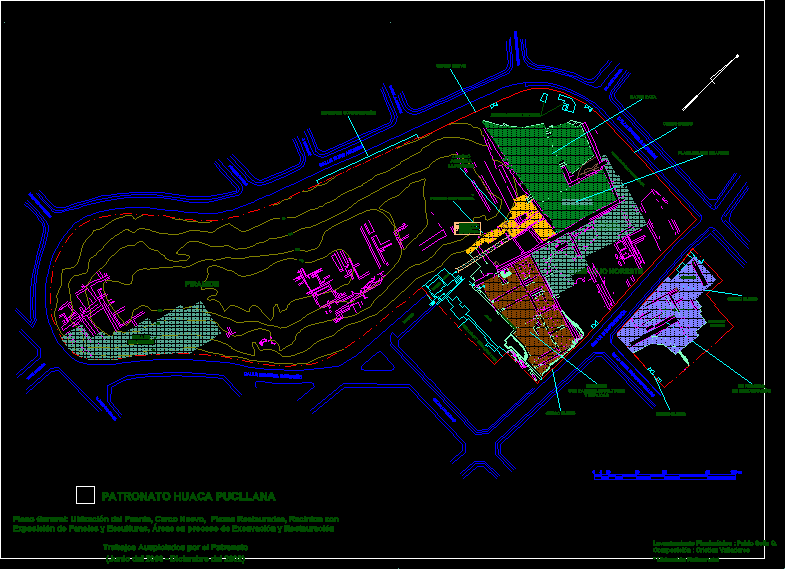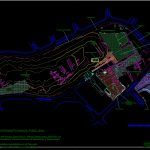Huaca Pucllana Plane DWG Block for AutoCAD

Huaca Pucllana Plane
Drawing labels, details, and other text information extracted from the CAD file (Translated from Spanish):
Museum, restaurant huaca pucllana, storage cabinets, eduardo de habich, Enrique Meiggs, j. dammert, street elias aguirre, Daniela. Carrion, bartolome herrera, av. Santa Maria, calle garcia calderon, independence street, street, ayacucho street, general borgoño street, v. larco herrera, Elias Aguirre, enclosures, northeastern complex, sector, general plan: location of the enclosure places enclosures with, garden, flora park native fauna, garden, tour circuit, deposits, cabinets, deposits, hatun, with, replicas, entry, chumbi charnan square, pyramid, bridge caspichaca, patronato huaca pucllana, exhibition of panels areas in process of excavation restoration, stretch under construction, new siege, jobs sponsored by the patronage, of December, planimetric survey pablo solis q., Composition cristian valladares, referential location, in process, of restoration, old, access, the piramid, area in, excavation, area in, excavation, architectural floodlights, hid asymmetric, architectural floodlights, hid asymmetric, architectural floodlights, asymmetric quartz, lampara mod. gl landlite, built-in floor, pair lamp, architectural accent lights
Raw text data extracted from CAD file:
| Language | Spanish |
| Drawing Type | Block |
| Category | City Plans |
| Additional Screenshots |
 |
| File Type | dwg |
| Materials | |
| Measurement Units | |
| Footprint Area | |
| Building Features | Car Parking Lot, Garden / Park |
| Tags | autocad, beabsicht, block, borough level, DWG, plane, political map, politische landkarte, proposed urban, road design, stadtplanung, straßenplanung, urban design, urban plan, zoning |








