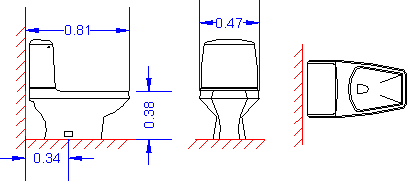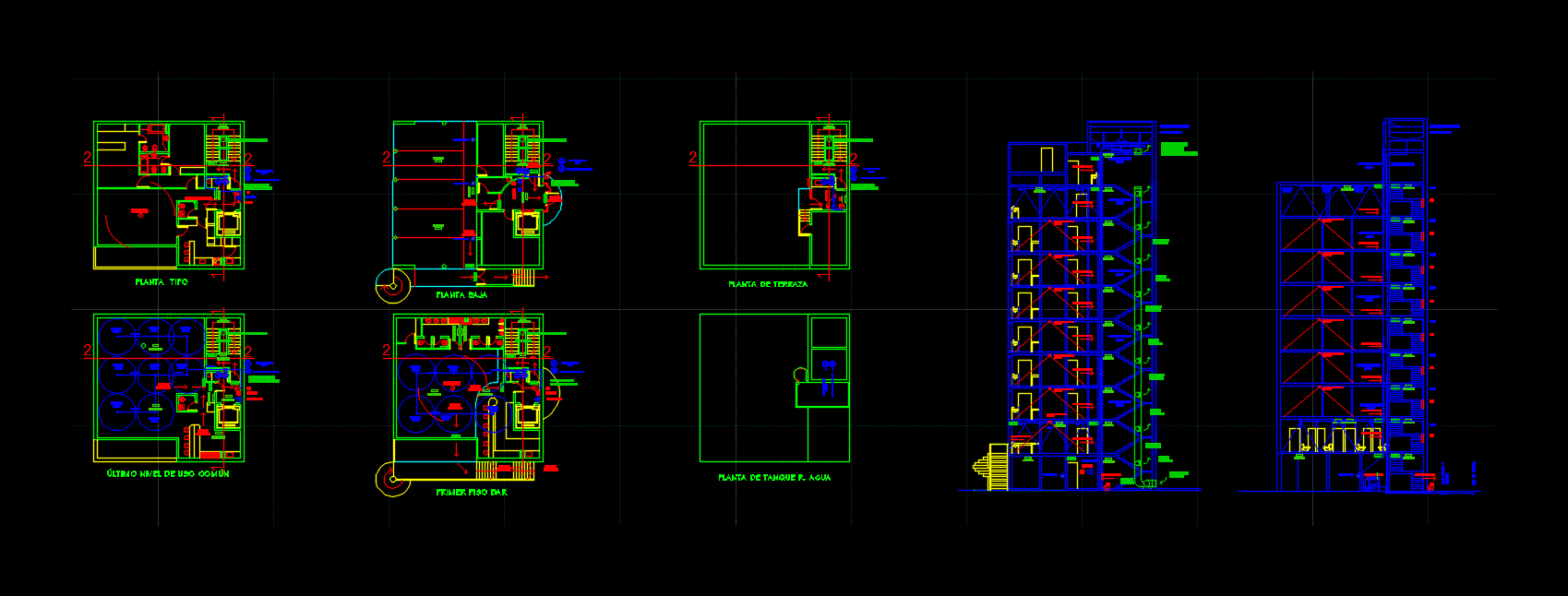HualaÑE Plane; Chile Plane DWG Block for AutoCAD

Hualañe commune; chile seventh region
Drawing labels, details, and other text information extracted from the CAD file (Translated from Spanish):
zav, alamiro diaz mayor, the pines, ex linea ferrea, base information, road, legend, limits, areas of cultural heritage, the minister of faith of the council certifies that the present regulatory plan was approved by agreement of date of the regional council published in official newspaper in archived date conservative of real estate of, by pass, of patrimonial interest church hualañé hospital hualañé grotto hualañé library hualañé municipality of hualañé, structural road hualañe, Street, category, width, kind, expropriations, of September, collector, section, urban west limit av. pedro aguirre c., av. pedro aguirre c. street service, street servicentro av. cemetery, av. of September arturo prat, arturo prat ex linea ferrea, padre hugi byrne av. freedom, av. street freedom projected, claudio arrau arturo prat, arturo prat freedom, claudio arrau av. freedom, claudio arrau father hugo byrne, September freedom, lautaro avda libertad, av. freedom carlos jimenez, garces wins father hugo byrne, padre hugo byrne by pass norte, av. pedro aguirre cerda tte. merino, av. cemetery los andes, the andes mayor alamiro diaz, mayor alamiro diaz avda p. to. sow, diego portals avda. cemetery, avda. cemetery p. aguirre bristle, diego portals september, av. carlos jimenes cemetery, access cherry trees sectro bellavista, sector bellavista by pass norte, carlos jiménez garces wins, garces the cherry trees garces wins, September road to the lap, carlos jimenéz, diego portals, mayor alamiro, daz, av. pedro aguirre bristle, tte. merino, service center, balm over, avda., cemetery, claudio arrau, nameless street, father hugo byrne, Lautaro, avda. freedom, Garces wins, the cherry trees, ex railway line, access to cherry trees, by pass north, local, collector, service, existing, projected, does not have, widen one side, does not have, all the belt, widen both sides, does not have, widen both sides, does not have, widen one side, does not have, widen one side, does not have, widen both sides, all the belt, does not have, widen one side, does not have, widen both sides, widen one side, all the belt, widen both sides, does not have, all the belt, zhm: mixed housing zone use of land, uses allowed, green areas, residential, equipment, productive activities, according to art. of this Ordinance, level iv, bed and breakfast, prohibited uses, all land uses not mentioned as allowed, building conditions, residential, equipment, productive activities, minimum building subdivision, floor occupancy ratio, coefficient constructibility, height maximum building, grouping system, antebellum, gross density, isolated, according to article, mansard, isolated, zhm: mixed housing zone use of land, uses allowed, green areas, residential, equipment, productive activities, according to art. of this Ordinance, level iv, bed and breakfast, prohibited uses, all land uses not mentioned as allowed, building conditions, residential, equipment, productive activities, minimum building subdivision
Raw text data extracted from CAD file:
| Language | Spanish |
| Drawing Type | Block |
| Category | City Plans |
| Additional Screenshots |
 |
| File Type | dwg |
| Materials | |
| Measurement Units | |
| Footprint Area | |
| Building Features | Car Parking Lot |
| Tags | autocad, beabsicht, block, borough level, chile, commune, DWG, plane, political map, politische landkarte, proposed urban, region, road design, stadtplanung, straßenplanung, urban design, urban plan, zoning |








