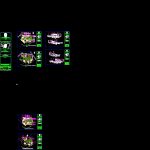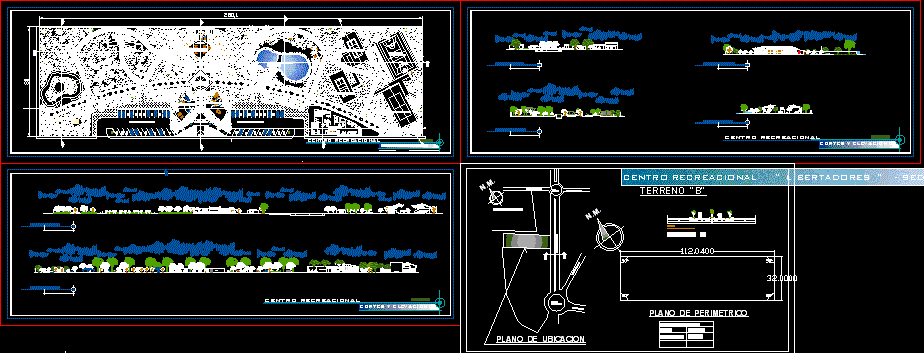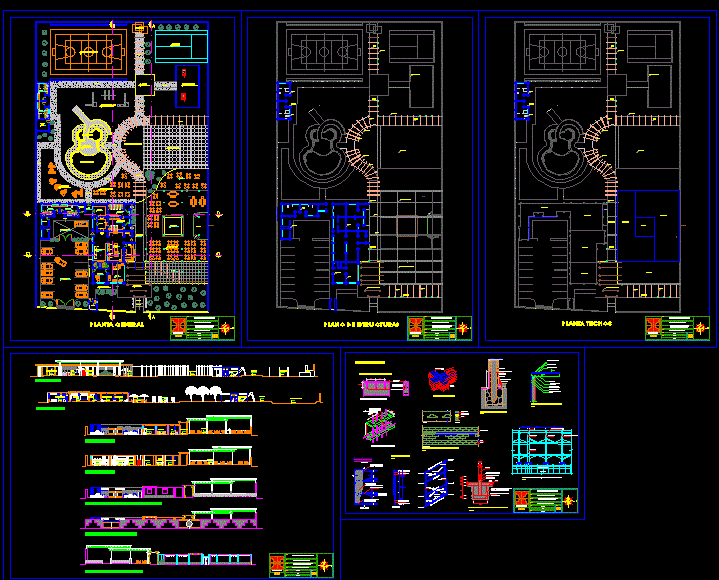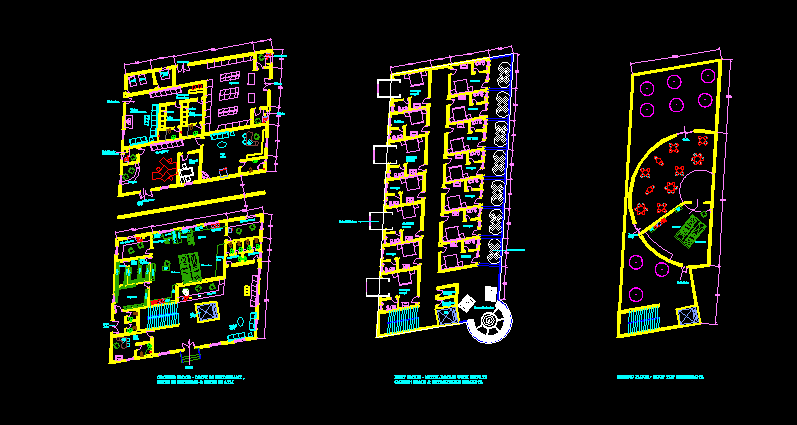Human Development Center DWG Block for AutoCAD

Architectural blueprint prepared by students of architecture; It contains plants and architectural facades cuts
Drawing labels, details, and other text information extracted from the CAD file (Translated from Spanish):
side chair, npt, playground, civic plaza, sports area, assembly plant, access, dressing rooms, stage, exhibition area, theater workshop, address, sanitary address, sanitary h, sanitary m, waiting room, sketch location:, simbology :, dimensions :, key :, date :, meters, cardenas road – huimanguillo, km, architectural ground floor, director responsible for work :, stamps and signatures, arq, garcia gonzalez luis enrique, design, development center human, graphic scale, autonomous juárez university of Tabasco, academic division of engineering and architecture daia, vestibule, accounting, school control, archive, cultural diffucion, boardroom, quartermaster, supplies warehouse, board room, garbage room, septic , gym, storage, kitchen, cafeteria, toilets and showers h., toilets and showers m., aerobics area, up, site, hydropneumatic, scale :, angel eduardo ocaña de dios, cardenas road – huimanguillo, km, arq uitectonico first level, dance workshop, playroom, urban art workshop, computer room, ground floor, iii, vii, viii, architectural set, street of the athlete, adjoining land, peripheral, tulips, francisco villa, vicente suarez, ezequias taboada, main axes, indicates level of finished floor, lines of axes, projection lines, roadcardenas huimanguillo, km, low, office, hallway, director’s office, corridors, architectonic cuts, ocaña de dios angel eduardo, low architectural floor
Raw text data extracted from CAD file:
| Language | Spanish |
| Drawing Type | Block |
| Category | Parks & Landscaping |
| Additional Screenshots |
 |
| File Type | dwg |
| Materials | Other |
| Measurement Units | Metric |
| Footprint Area | |
| Building Features | Deck / Patio |
| Tags | amphitheater, architectural, architecture, autocad, block, blueprint, center, cuts, development, DWG, facades, human, park, parque, plants, recreation center, students |








