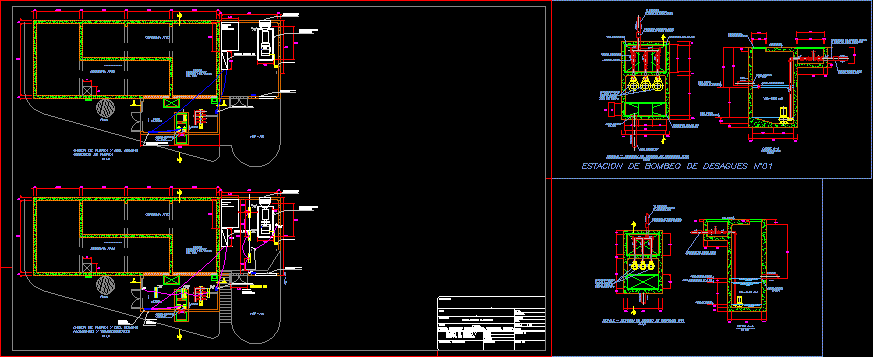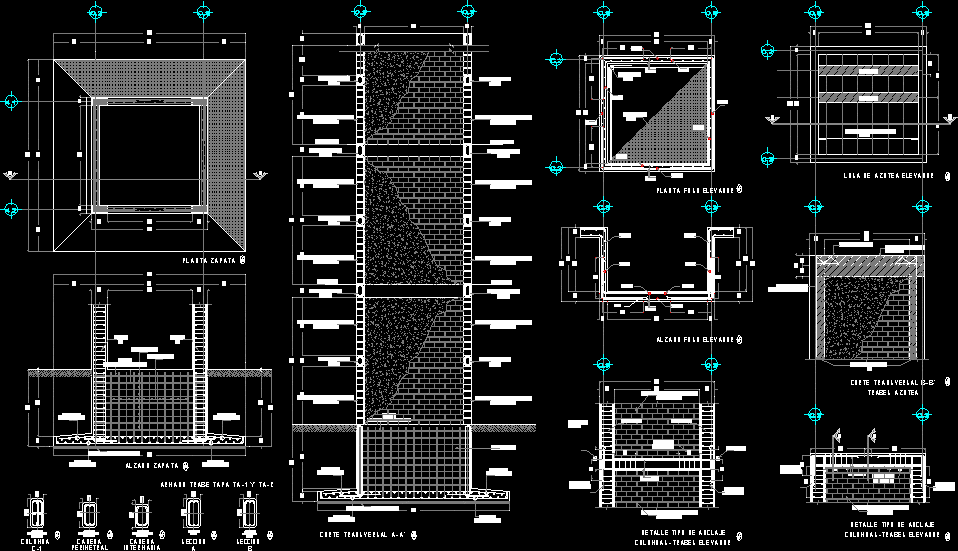Hut Force And Bombs Installations DWG Detail for AutoCAD

Details electric installation of lighting , jacks and force in bombs’ hut and machines; of two water cisterns
Drawing labels, details, and other text information extracted from the CAD file (Translated from Spanish):
responsible professional:, owner:, draft:, work:, flat:, drawing, address:, design, approved, plan nº:, work nº, date, scale, urb., district, province, dpto., of bombs, fourth, water well, esc., pvc, power circuits, pressure type pumps, constant velocity variable, manifold, tank, sump pumps, stop level, boot level, maximum alarm level, arrives drain, npt, esc., detail of pumping station, esc., cut, immersible pumps, lps, a.d.t., pumping station, gate valve, check valve, projection cover of reg., it drives, of drainage, Mail of emapa cañete, rigid pipe transition, flexible union pipe, valve box, arrives drain, arrives drain, manhole cover, hermetically sealed, rigid pipe transition, flexible union pipe, pump start, pump stop, maximum alarm level, esc., detail of pumping station, hermetically sealed, projection cover of reg., maximum level, minimum level, is going off, mailbox of emapa cañete s.a., esc., cut, arrives drain, pumping station, immersible pumps, lps, a.d.t., it drives, of drainage, mailbox, rigid pipe transition, flexible union pipe, rigid pipe transition, flexible union pipe, generator group, bomb subtabler, sub sump pumps, hot air outlet window, window, earth well, of bombs, fourth, water well, esc., pvc, lighting outlets, pressure type pumps, constant velocity variable, manifold, pvc, tank, sump pumps, general board b.t, cell mt kva kv, generator group, needed, bomb subtabler, sub sump pumps, hot air outlet window, window, earth well, powerhouse cto. bombs, subatomic lighting outlets, electrical installations, lighting scheme, plant, pump room, subatomic lighting outlets, general board b.t, cell mt kva kv, hot air outlet window, electrical installations powerhouse pumps
Raw text data extracted from CAD file:
| Language | Spanish |
| Drawing Type | Detail |
| Category | Industrial |
| Additional Screenshots |
 |
| File Type | dwg |
| Materials | |
| Measurement Units | |
| Footprint Area | |
| Building Features | |
| Tags | autocad, bomba, bomba de água, bombs, DETAIL, details, DWG, electric, force, hut, installation, installations, lighting, machines, pipe, pompe, pompe à eau, pump, pumpe, rohr, tubulação, tuyaux, wasserpumpe, water, water pump |








