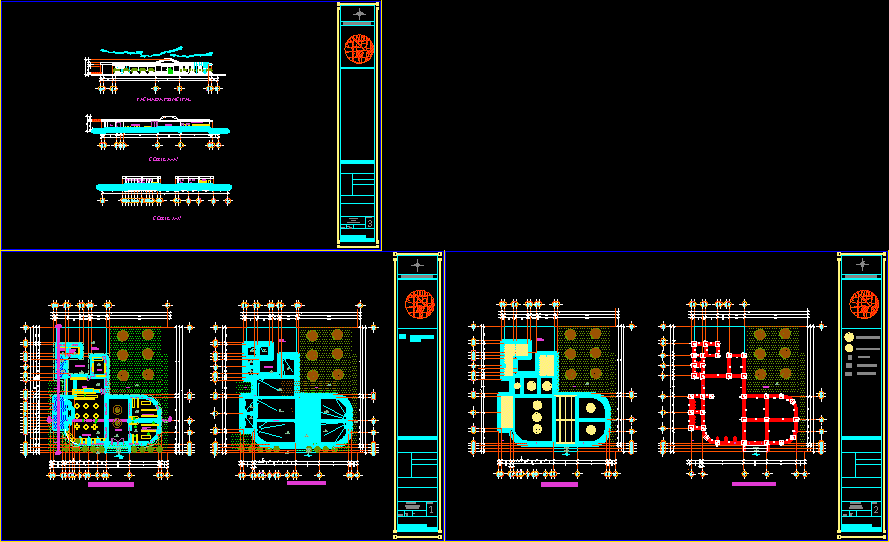Hybrid Building In The Historical Center Of Lima DWG Block for AutoCAD

PROPOSAL OF A HYBRID ARCHITECTURAL BUILDING OR USE DIFFERENT IN THE HISTORIC CITY CENTER LIMA -. Repowering PERU FOR AREA AND MAINTENANCE OF MONUMENTAL FACHADAS
Drawing labels, details, and other text information extracted from the CAD file (Translated from Spanish):
u n i v e r s i d a d, c e s a r v a l l e, axis, cooking, industrial kitchen, made to measure, served, theater, safe, conservatory, national music, church, nazarenas, inc, plazuela, pzla. of, the mercy, san marcelo, municipal, san agustin, statistics, and control, central, distribution, archive, boxes, workshops, repairs, warehouse, general store, room, machines, deposit, scenery, room, faculty of, urbanism and, buildings, architectural urban design iv, architecture ,, course :, scale :, students :, arq. maria arroyo, teachers:, porthole zavaleta kevin, date :, arq. carlos mantilla, theme:, music center, plane:, cuts, sheet:, and trade, foyer, auditorium, dressing rooms, stage, living, library, department store, restaurant, movie club, cafe-bar, sum, workshop, cyber- cafe, rehearsal room, stand, cafeteria, showcase, box, cupboard, garbage room, coffee mill, maq. coffee, work table, work room, computer room, antechamber, kitchen, box, draws, refrigerator, audio and video, sports, appliances, ladies, exhibitors, children, men, appliances, administration, floor :, pasadiso, ticket office, teachers, room, parking, housing, shop, gym, spa – sauna, wait, deposit of instruments, classroom, groups, tras- estrado, administration, of.gerencia, control, and production, deposit, direction general, treasury and accounting, meeting room, warehouse, massage room, sauna, cooling, large bathtub, rest room – fresh air, machines, for exercise, treasury, spining, aerobics, yoga, dance, wait, backstage , terreary and accounting, cinema club, circulation, music workshop, hall, rehearsal room, dptos, for students, room decanso and recreation, income control, room, bedroom, dorm s, administration, for gym, housing for students, wait – be, terrace, ta blero, general, group, electro, address, administrator, control, library, hall, sub address, ladder housing, laundry, admission to housing, income to student housing, basement, ss.hh. males, ss.hh. women, boardroom, library, entrance, cafe – bar, corridor, entrance to library, apartment, staircase, terrace, address, mini-bar, billiard room, hall, board games, supplies area, food bar
Raw text data extracted from CAD file:
| Language | Spanish |
| Drawing Type | Block |
| Category | Cultural Centers & Museums |
| Additional Screenshots |
 |
| File Type | dwg |
| Materials | Other |
| Measurement Units | Metric |
| Footprint Area | |
| Building Features | Garden / Park, Parking |
| Tags | architectural, autocad, block, building, center, city, CONVENTION CENTER, cultural center, DWG, historic, historical, hybrid, lima, museum, PERU, proposal |








