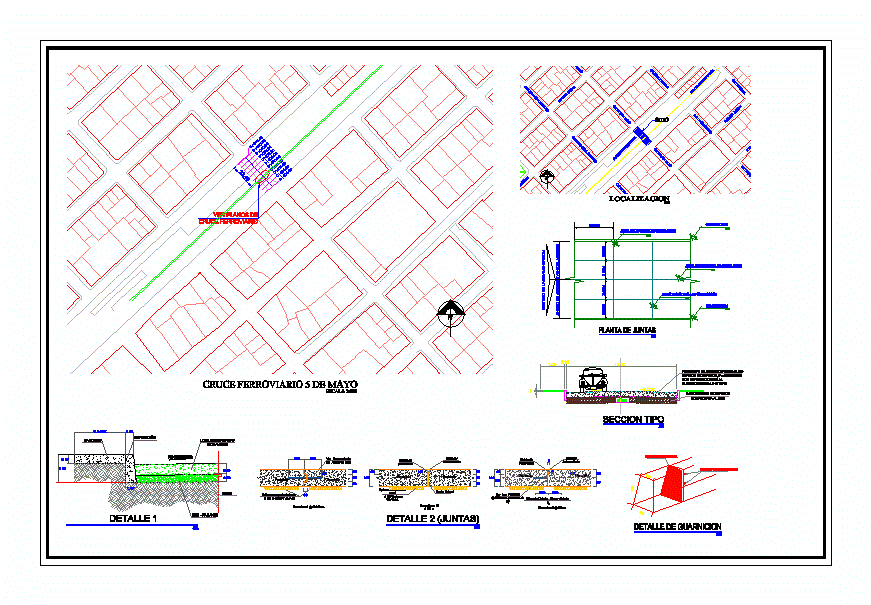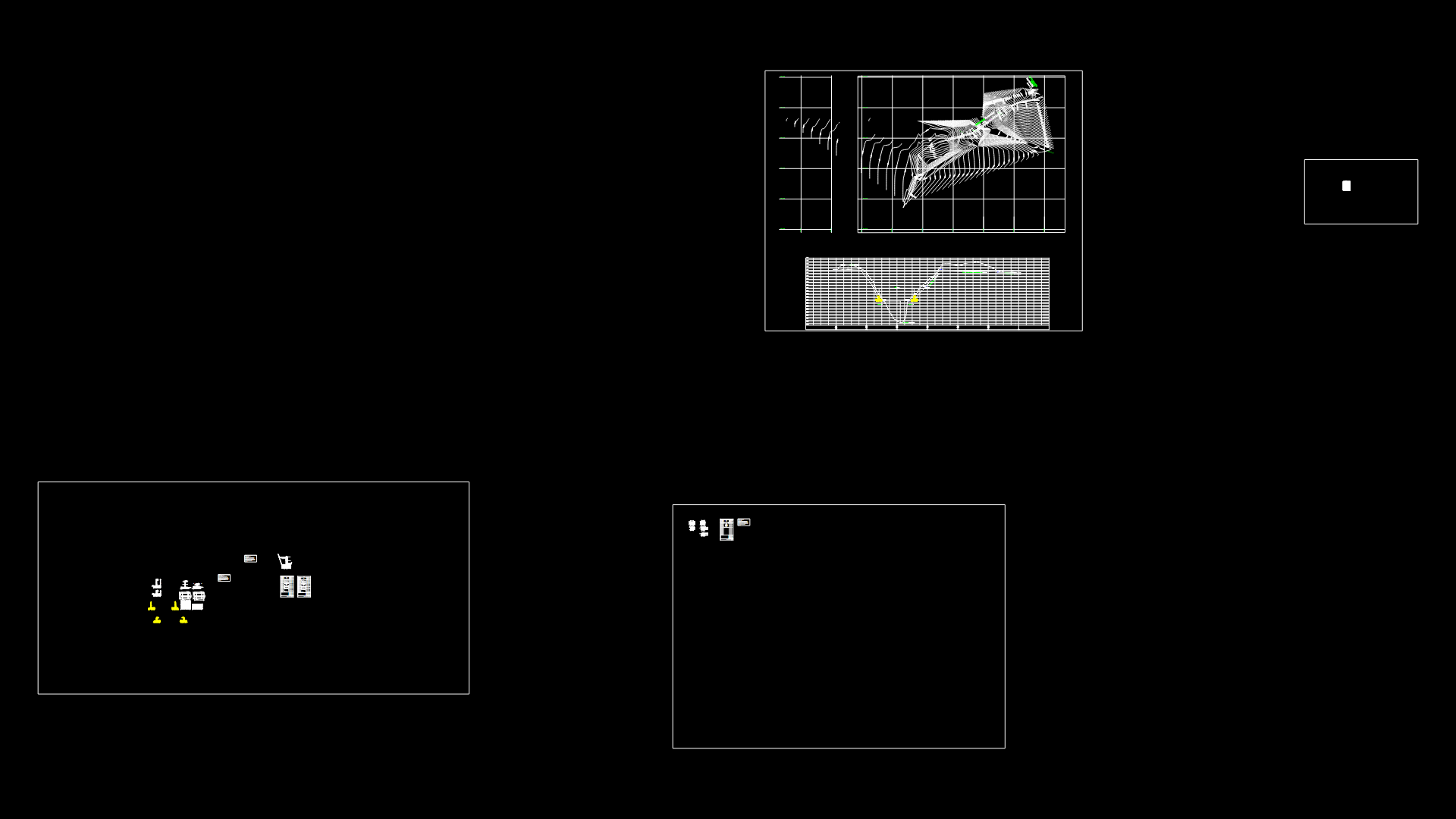Hydraulic Concrete Railway Crossing DWG Full Project for AutoCAD

This project is a railway crossing; It contains all levels necessary for their construction; such as; details of construction joints; type section; specifications of the base; hydraulic concrete specifications; specifications of the construction process; crossing details (types of sleepers, tiles types as well as their separations and dimensions); etc.
Drawing labels, details, and other text information extracted from the CAD file (Translated from Galician):
variable, oax – mex, prim, kind, uni, base, hydraulic concrete floor, pavement, polyurethane belt, self – leveling sealant, natural crack, second casting, first casting, garrison, bench, sub – garrison, sense of paving, section type, cuauhtemoc avenue, aldama avenue, serna avenue, obregon avenue, avenue ferroviario, avenida juarez, avenue sonora, avenue pesqueira, calle guerrero, calle diego a. moreno, calle zaragoza, square, calle niños heroes, calle anaya, hermosillo, pedestrian bridge, avenida abasolo, avenida independencia, avenida pesqueria, calle hidalgo, calle morelos, calle colosio, nogales, yañez avenue, avenida melchor ocampo, avenue reform , calle allende, military school, natural land, construction process, bench, dash and manual leveling to establish axes, bench of level and references, supply of material of bank, acamellonado, extended of the material, thick cleaning for delivery of the work. , specifications of the base, concrete pavement specifications, notes, detail separations, confinement beam, type l tiles, li type type, sleeping concrete, stabilized, sand, beam, confinement, see detail, double primer, cut aa, cut bb, iia, number of tiles, type i, type ia, type ii, type iia left, type iia der., hydraulic concrete, detail reached rail, type tile, interior, center, type tile, section x-x, type lia tiles, concrete sleeping detail, plant, beam confinement, rubber taco, concrete, hydraulic, with mesh reinforcement, site
Raw text data extracted from CAD file:
| Language | Other |
| Drawing Type | Full Project |
| Category | Roads, Bridges and Dams |
| Additional Screenshots | |
| File Type | dwg |
| Materials | Concrete, Other |
| Measurement Units | Metric |
| Footprint Area | |
| Building Features | |
| Tags | autocad, concrete, construction, crossing, details, DWG, full, HIGHWAY, hydraulic, hydraulic concrete, joints, levels, pavement, Project, railway, Road, route, type |








