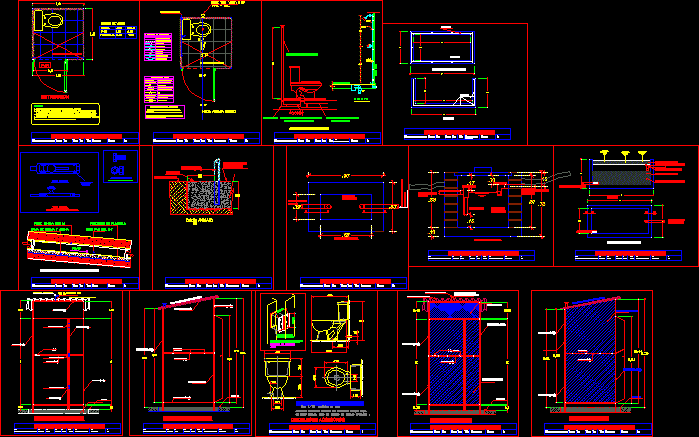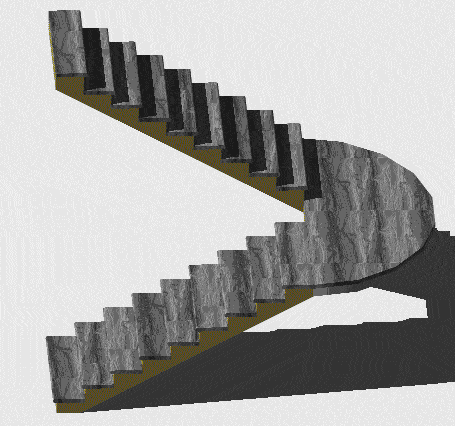Hydraulic Drag Latrines DWG Block for AutoCAD

Module latrines include toilet with hydric drag and shower
Drawing labels, details, and other text information extracted from the CAD file (Translated from Spanish):
N.p.t., Drawing, N.t.s., note, mortar, Vertical vertical projection, T.o.c., Nut only if required, Floor with majolica antideslizane de, Cold water pipe., Water legend, General key, description, How low, gate valve., Female plug, Elbow of which rises, Elbow, symbol, tee., Finishing in a ventilation hat., The ventilation tubes will extend m. On the level of coverage, Variable shower., W.c. M. From the wall to the axis of the tube., The drain outlet points will be located at:, Shower m., The water outlet points will be located at:, Technical specifications, Tee., drainpipe., Ventilation pipe., Threaded registration., description, Legend drain, Elbow, Yee sanitary., trap, sink., symbol, register machine., Comes from system of atrapagrasasas, Plant filter treatment, Comes from system of atrapagrasasas, Water to be used in crops, Stone layer size, Layer of confitillo, Layer of coarse sand, Layer of confitillo, cut, Comes from evacuation system, Towards the filter channel treatment, Elbow pvc salt, Tee pvc salt, Salt pvc tube, Catches staples, Wallcovering with raincoat, Wallcovering with raincoat, Floor with majolica antideslizane de, Marine plygood sheet, Mosquito net, Opaque red fiber wave, Marine plygood sheet, Floor with majolica antideslizane de, Up tub Vent., Pvc. Salt., To trap grease, Hinge detail, Bone to the angle of, The hinges will be welded, door frame, The hinges on doors will be aluminized capuchins, The window hinges will be aluminized fixed, toilet, Colored chrome bronze supply tube, Sanitary ware toilet ceramic tank, Esc. Measured in mm, Collector detail, Sand gravel bed, Prof. Minimum, flow, Salt pvc tube, Pending template, Connection detail w.c. t.v, Had ventilation, Elbow, Elbow of exit for, He had ventilation, Wall, Non-slip majolica, Marine plygood, Pvc sap, top view, side view, Mm for screw, Self-defeating, Inner latch bolt located behind the door, Detail anchorage:, Opaque red fiber wave, your B. Of ventilation, Pvc salt, Ventilation hat, Rivet pop, Opaque fiber optic wave, Pvc sap ventilation hat, Pvc ventilation pipe salt on exits above cover, Platinum, Nasturtium type, Units per door, Nasturtium type, Of the latrine, Accessory details, front elevation, Pop, Lateral elevation, All water feeder wires with control valve., All toilets will be lts economizers., All und latrines must have ventilation pipes of each, All must count, With potable water saving devices, To consider keys with plastic clamps glued to the wall plygood marine, Notes:, Install in the tank a full bottle of water covered leave it in the bottom., Platinum, Self-tapping bolt, Bolt used to join angle plygood, natural terrain, False floor, Non-slip mayolol, Opaque red fiber wave, District municipality of frias, With hydaulic trawl, Latrine, District municipality of frias, With hydaulic trawl, Latrine, District municipality of frias, With hydaulic trawl, Accessories, District municipality of frias, With hydaulic trawl, principal, District municipality of frias, With hydaulic trawl, side, District municipality of frias, With hydaulic trawl, District municipality of frias, With hydaulic trawl, District municipality of frias, With hydaulic trawl, Of sanit install, District municipality of frias, With hydaulic trawl, District municipality of frias, With hydaulic trawl, Anchor, Simple concrete, Herring, Denomin. Height, wide, Picture of spans, distribution, Cold water network arrives, Tube with outlet for, Catch fat, District municipality of frias, With hydaulic trawl, Fats, District municipality of frias, With hydaulic trawl, Trappings, District municipality of frias, With hydaulic trawl, District municipality of frias, With hydaulic trawl, structure, cut, Plant filter treatment
Raw text data extracted from CAD file:
| Language | Spanish |
| Drawing Type | Block |
| Category | Bathroom, Plumbing & Pipe Fittings |
| Additional Screenshots |
 |
| File Type | dwg |
| Materials | Concrete, Plastic |
| Measurement Units | |
| Footprint Area | |
| Building Features | |
| Tags | autocad, bad, bathroom, block, casa de banho, chuveiro, drag, DWG, hydraulic, include, latrines, lavabo, lavatório, module, salle de bains, shower, toilet, waschbecken, washbasin, WC |








