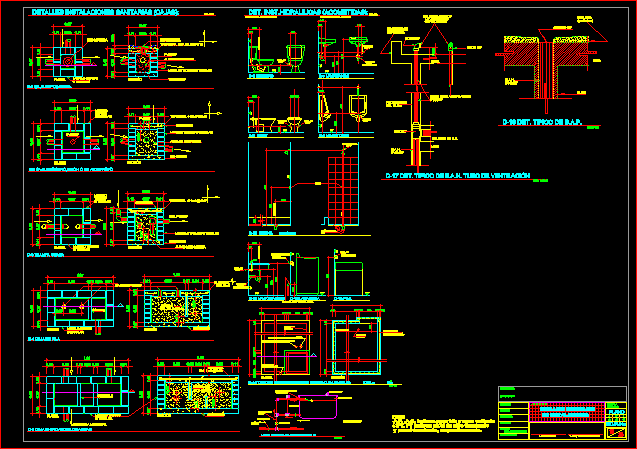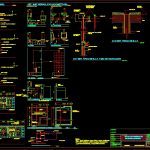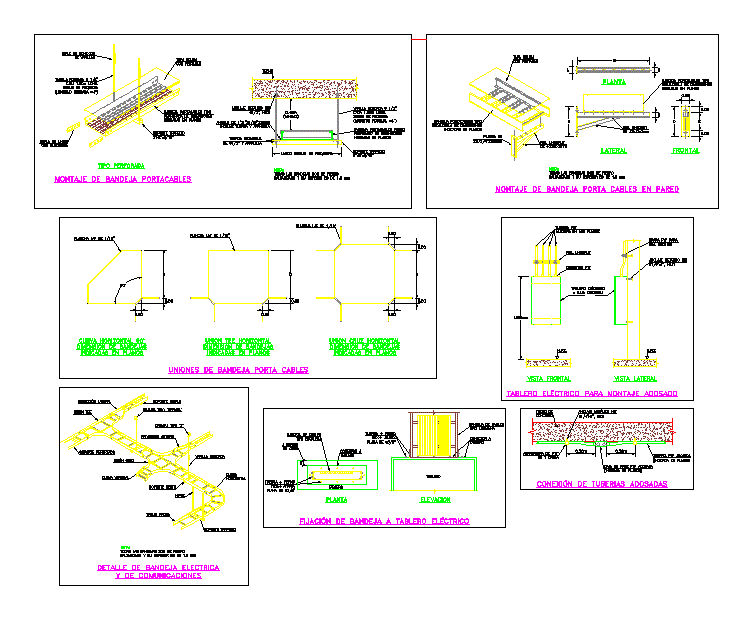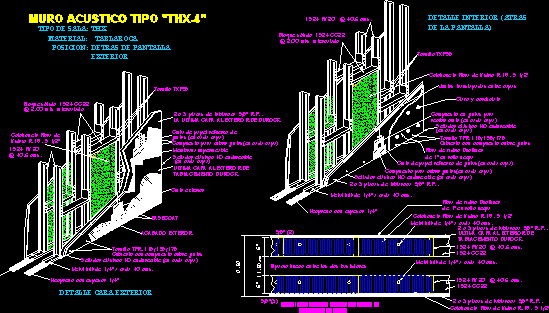Hydraulic Installation Details Family DWG Detail for AutoCAD

Details on Cutting and Profile Bath – Shower – Wash – Sink – Washing machine – Cases of Drainage and Vent Pipe.
Drawing labels, details, and other text information extracted from the CAD file (Translated from Spanish):
content:, F. arq. ing. collegiate, F. owner, Location:, draft:, builds, date:, November, revised:, calculation:, drawing:, design:, sheet no., flat, indicated, scale, float valve, nipple run with two packings, det. typical of rainfall, pipe connection pvc, horizontal check, minimum, direct from the accountant, nearest artefact, minimum distance to take, air chamber, ventilation tube, pipe rebalse pvc, globe wrench, esc., horizontal check, urinal, npt, drain, take a.f., in axis line, npt, toilet, take a.f., drain shaft, handwash, take a shower, axis, shower sections, drain shaft, terminal siphon, key, section, tubular, plant, brick tayuyo, concrete, tubular, tayuyo, brick, curtain, section, pvc downs, brick tubular tayuyo, plant, brick tayuyo, tubular, plant, ref., front, brick tayuyo, tubular, brick, tayuyo, tubular, concrete, smooth of sabieta, cover ref. do not., pvc, heater, brick tubular tayuyo, smooth of sabieta, cover not., heater, smooth of sabieta, concrete, min. pvc, cover not., concrete, concrete, esl. do not., section, section, esc., sanitary facilities details, det. inst.hidraulicas, esc., npt, drain shaft, lavatrastos, in axis line, drain, take a.f., handkerchiefs, pvc, b.a.n., sieve, det. Typical of b.a., Wall, slab, elbow, slab, sieve, with wire, tied up, of valance, projection, elbow, pipe for ventilation, det. Typical of b.a.n. air duct, filling in s.s., slab, pvc, b.a.n., tee, pvc, From the wall, projection, esc., filling, esc., general details, of installations, front, ref., do not., section, concrete, tubular, brick tayuyo, plant, curtains, box, artifact box, fat trap, battery box, water pool, pvc, npt, bidet, take a.f., take a.c., drain, washing machine, battery, npt, take a.f., online oje, From the axis, terminal wrenches, a.c. a.f., drain, in axis line, underground tank reserve capacity: lts, esc., municipal candle, maximum level, reinforcement, both senses, structure, projection, rush, molten wall, from block, pvc hydropneumatic suction tube, pvc electrode tube, pipe, pvc, plant, section, front side elevations, note:, indicate cold water hot water, pt indicate finished floor level, wall respectively.
Raw text data extracted from CAD file:
| Language | Spanish |
| Drawing Type | Detail |
| Category | Construction Details & Systems |
| Additional Screenshots |
 |
| File Type | dwg |
| Materials | Concrete |
| Measurement Units | |
| Footprint Area | |
| Building Features | Pool |
| Tags | abwasserkanal, autocad, banhos, bath, casa de banho, cases, cutting, DETAIL, details, DWG, Family, fosse septique, hydraulic, installation, machine, mictório, plumbing, profile, sanitär, Sanitary, sewer, shower, showers, sink, toilet, toilets, toilette, toilettes, urinal, urinoir, wash, washing, wasser klosett, WC |








