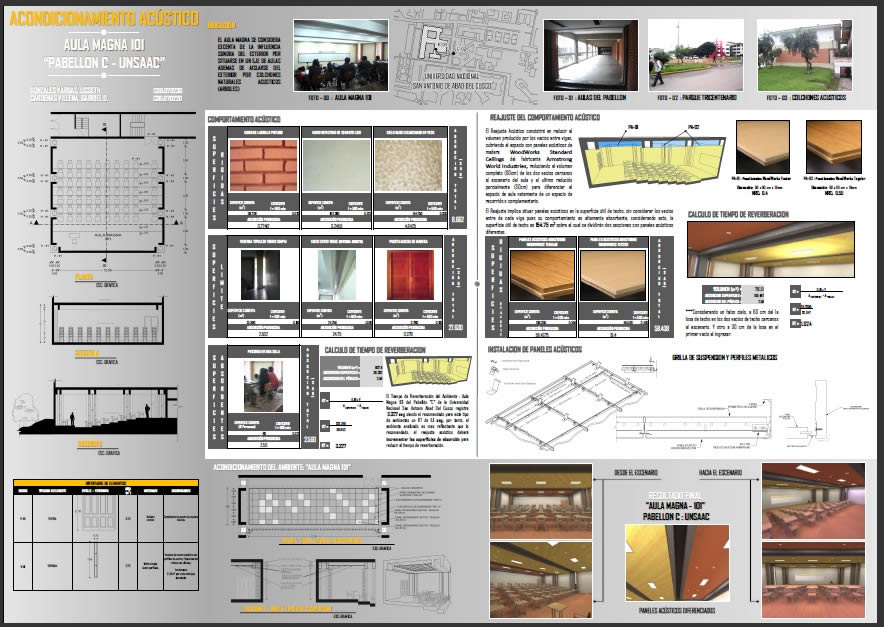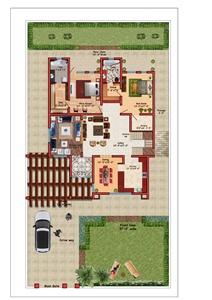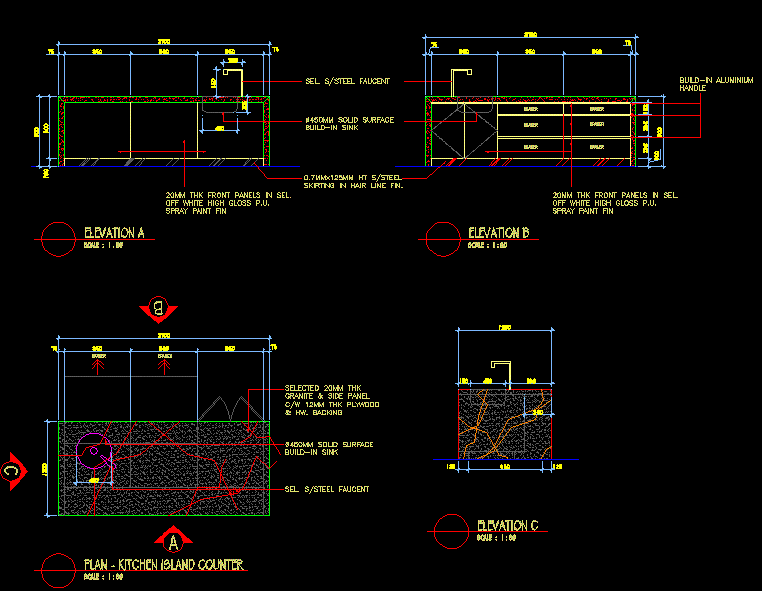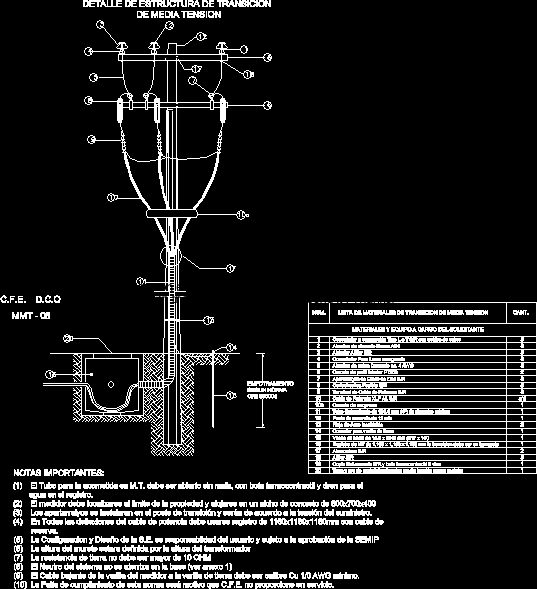Hypermarket DWG Full Project for AutoCAD
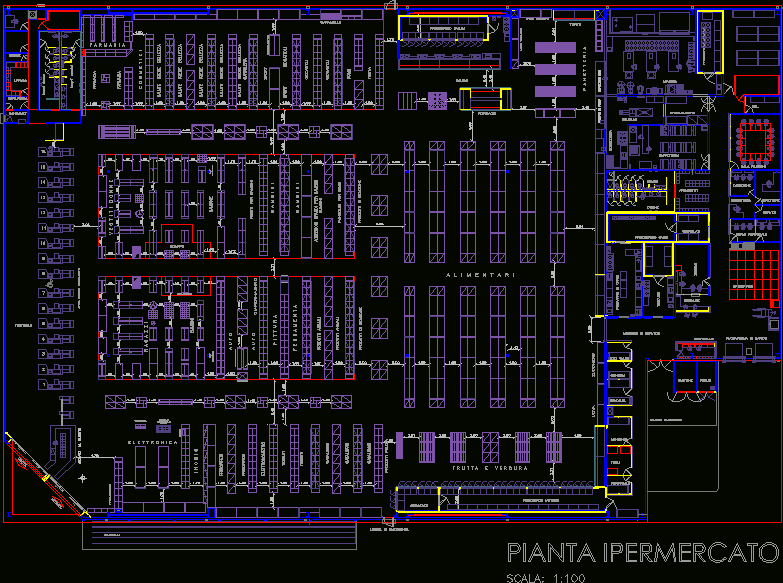
Projects and Distribution Patterns
Drawing labels, details, and other text information extracted from the CAD file (Translated from Italian):
ladder:, hypermarket plant, office, vestibule, area cash payments, wet women, wet men, sepaprosa, cash machine, cardboard, trash, truck space, dough refrigerator, sweets, Fry shop, cafeteria, systems, cabinets, vegetables, cured meat, frozen foods, dairy refrigerators, dough, meats prepared, meeting room, load platform, storage, receipts, control, frozen, service access, direction, personal exams, director, secretary, cold meats, meats refrigerator, Preparation, emergency exit, aseo, staff, cbl, women, men, devoluc., consumption, high value, support on the s., titles, bags, server, car stereo, goods, module, control, sport, toys, selector, mezcladora, shoes, cheeses, telephony, toys, Health Hygiene Beauty, homemade, sugar, eggs, latte tetrapak, homemade, cleaning products, textiles, homemade, refrigerators, home appliances, promotions, battery, Llantero, gardening, animal products, seasonal products, animal products, children, children’s clothes, girls, children, great accessories for children, seasonal products, baby diapers, pharmacy, stationery shop, sport, bicycles, candies, toys, desserts, fiesta, cakes, customer service, bread display, bakery products, check price, check price, Health Hygiene Beauty, carts
Raw text data extracted from CAD file:
| Language | N/A |
| Drawing Type | Full Project |
| Category | Acoustic Insulation |
| Additional Screenshots |
 |
| File Type | dwg |
| Materials | |
| Measurement Units | |
| Footprint Area | |
| Building Features | Car Parking Lot, Garden / Park |
| Tags | acoustic detail, akustische detail, autocad, details acoustiques, detalhe da acustica, distribution, DWG, full, isolamento de ruido, isolation acoustique, noise insulation, patterns, Project, projects, schallschutz |
