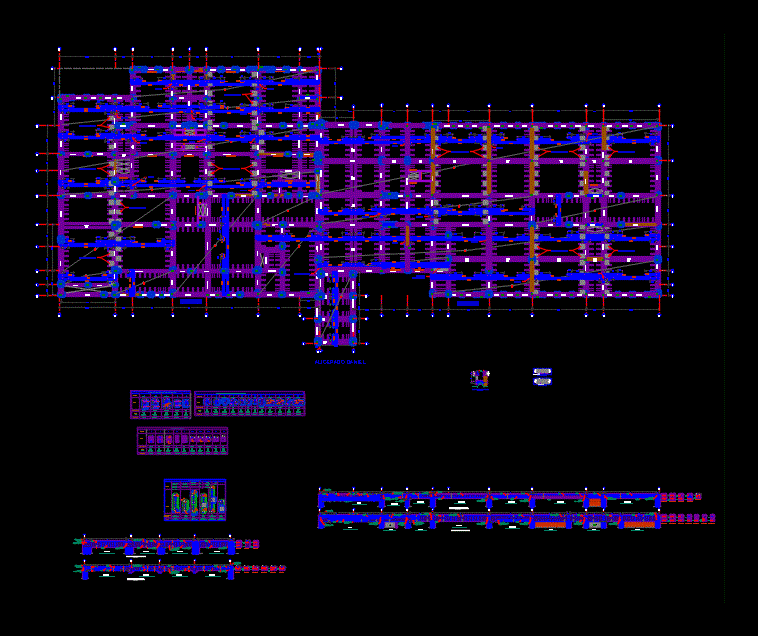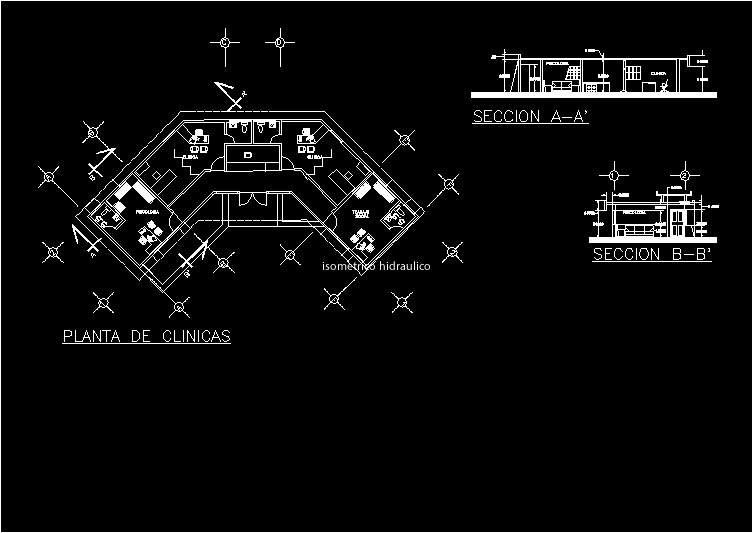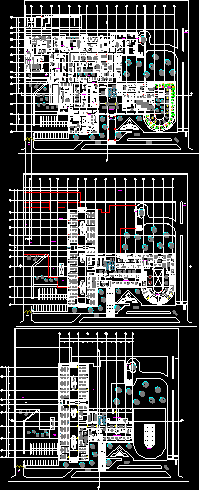I4 Level Post Foundation And Lightweight Structures DWG Block for AutoCAD

MAP structures; FOUNDATION AND lightened a health post LEVEL I4
Drawing labels, details, and other text information extracted from the CAD file (Translated from Spanish):
axes two digits, variable, locality :, district :, province :, region :, specialty :, structures, floor plan :, roof – details, date :, cad :, scale :, format :, sheet :, project :, specialist :, lightened, lightened daniel, double joist, entry, beams box, description, longitudinal steel, section, stirrups, observations, structural columns table, table of confinement columns, table of plates, as. vertical, as. horizontal, estr of confinam., as. confinement, overlapping length in beams, the lower steel will be spliced over the supports, h any, consult the designer., in the same section, note: vertical, typical splice, obstetric station, puerperium room, neonatology room , being of patients – visiting, visiting, lobbying, newborn care, stretcher station, washing surgical equipment, induction and anesthesia, delivery room, sterilization center and equipment, rigid area, nurses station, pastry, corridor, recovery room, ss.hh, semi rigid area, cto. septic, will be placed in the concrete with standard hooks, which, the specified dimensions in foundations, columns, plates, and beams, should end in, in longitudinal form, in beams, the reinforcing steel used, the table shown ., rmax, standard hooks on corrugated iron rods, typical shoe detail, mismatched joints, vertical joints must not coincide, in consecutive courses., foundation run, overlay, overlap detail in beams, outside the area of, of the total area in the same, the joints will be located in, different parts trying to, confinement., detail of typical confinement column, dilatation room, detail of secondary column, k ”, guardhouse , a ”, pump room, projection of columns, corrido foundation, affirmed, garden, sidewalk, patio, for embedded pipe, reinforcement detail, tube, filling with, concrete, drainage, z z cut, parameters that define in seismic strength, compacted terrain, foundations
Raw text data extracted from CAD file:
| Language | Spanish |
| Drawing Type | Block |
| Category | Hospital & Health Centres |
| Additional Screenshots | |
| File Type | dwg |
| Materials | Concrete, Steel, Other |
| Measurement Units | Metric |
| Footprint Area | |
| Building Features | A/C, Garden / Park, Deck / Patio |
| Tags | autocad, block, CLINIC, DWG, FOUNDATION, health, health center, Hospital, Level, lightened, lightweight, map, medical center, post, structures |








