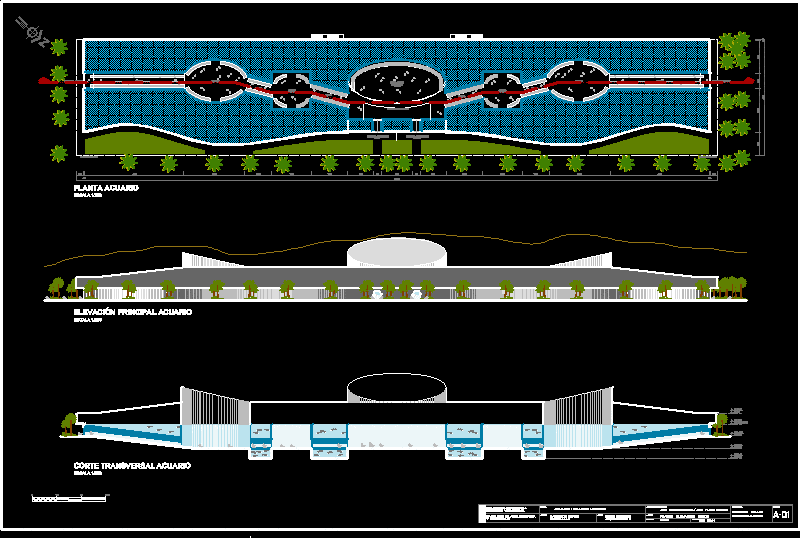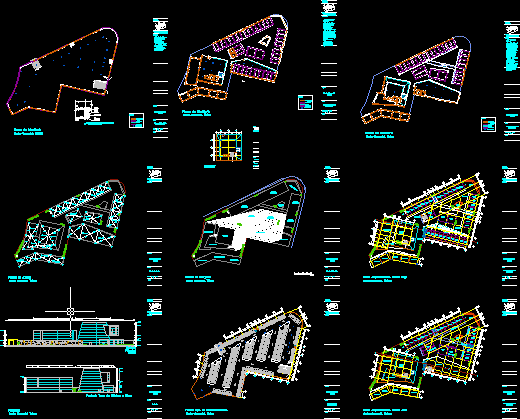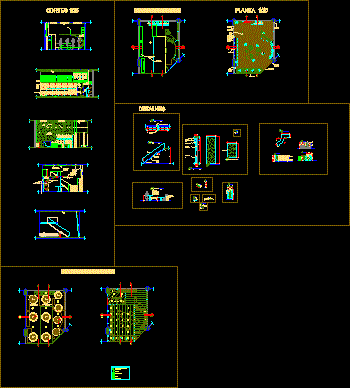Iconic School Restoration DWG Full Project for AutoCAD
Project restoration and adaptation of the building named JOSE SEVILLA Escajadillo – The project involves the detailed assessment of the property, the current state. data collection of the same and likewise presents the proposed intervention.
Drawing labels, details, and other text information extracted from the CAD file (Translated from Spanish):
npt, moth-eaten wood, concrete in poor condition, salt and moisture, wall moisture, legend, destroyed windows, patio, polished cement floor, classroom, wooden beam, mud cake, frosted skirt, sheet:, drawing:, scale :, date:, indicated, department:, province:, district:, freedom, pacasmayo, san pedro de lloc, map:, owner:, project:, restoration school, professional:, location and location, min. frontal, parking, land area, free area, uses, net density, building coefficient, maximum height, urban structuring area :, sector, apple, province, location scheme, areas, first floor, project, location plan, rnc, Parameters, normative table, lot, street, district, region, ca. Ayacucho, ca. May 2, ca. andres razuri, psje. brito, ca. callao, psje alliance, ca. alliance, ca. zepita, ca. brito, ca. Ancash, ca. san pablo, a u d i t o r i o, stage, moth-eaten wooden floor, i n g r e s, s a l o n, wooden floor, ceiling eternit, ceiling of eternit cracked, cuts and details, sheet:, entrance, room, teachers, address, circulation, av. May two, circulation, circulation, railing height, vacuum projection, ceiling projection, projection, ceiling projection, vacuum projection, balcony projection, projection. balcony, classroom, living room, door, closed door, skylight roof, slope, duct, roof eternit, mud cake roof, revised:, inidicada, arq. joel cruz ventura, distribution, destroyed balcony, roof tilt, destroyed balcony slab, destroyed windows, temporary eternit roof, laboratory, pine wood beam to restore, independent, adobe wall, limit, property, wooden frame, iron plate, wood deck, pine wood joist, elevation and cuts, front elevation, josé sevilla escajadillo, luis miguel, detail of joists to replace, direction, ing. l. i. F. ch., l. m. n., wooden staircase, concrete bleachers, in disrepair, socle with saltpeter, crack, moth-eaten joist, wooden floor lightly, portico without door, roof, calamine, roof of eternit cracked, wooden steps, crack in floor , wood door, moth-eaten, wooden base, cracking, floor, wall moisture, framed door, moth-eaten wood, wall moisture, up to ceiling, clamped joist, humidity and saltpeter, top, cracking in, bleachers, repair of walls, perimetric with cracks, window frame, crack in, wall, floor crack, ceiling, base with saltpeter and, cement floor, with cracks, replace joist, enable, door, change of frame, door, and humidity, cracked, cracked floor, porous base with, saltpeter and humidity, pine wood beam, destroyed window, roof, ceiling height, grotto, existing, tree, statue, destroyed balcony slab, – current condition, detachment, zocalo, to restore, framework door, moth-eaten, jcvproyects, restoration proposal, -state state, current status, j.f.c.v, const. zocalo, change zocalo, resane wall, reinforcement of wall, salon, new skylight, new balcony, new windows, change of bleachers, existing grotto, base in, poor condition, to relocate, grotto to relocate, statue to relocate, meets, education, – -, does not apply, second floor
Raw text data extracted from CAD file:
| Language | Spanish |
| Drawing Type | Full Project |
| Category | Schools |
| Additional Screenshots |
|
| File Type | dwg |
| Materials | Concrete, Wood, Other |
| Measurement Units | Metric |
| Footprint Area | |
| Building Features | Garden / Park, Deck / Patio, Parking |
| Tags | adaptation, autocad, building, College, DWG, full, involves, jose, library, Project, restoration, school, sevilla, university |








