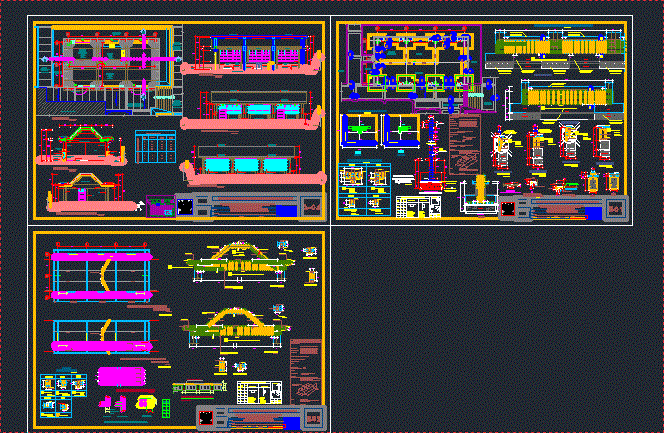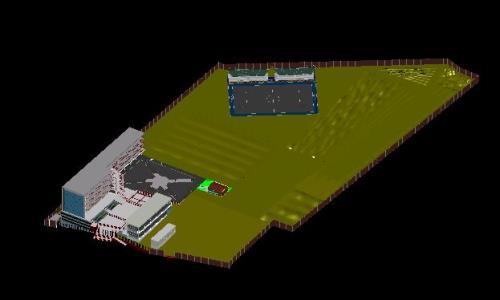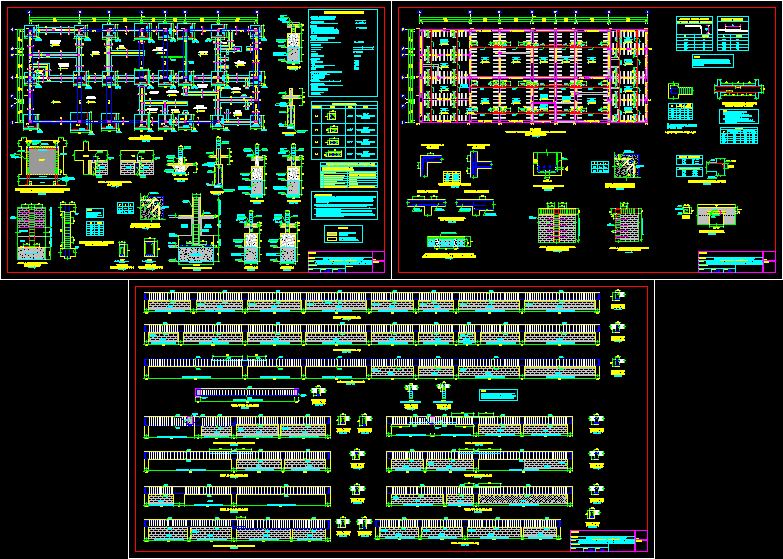Ie Sitana Pavilion A – Educational Institution DWG Detail for AutoCAD
ADVERTISEMENT

ADVERTISEMENT
Development of an Educational Institution Pavilion, the file contains the blueprints of all specialties such as: Architecture, Structures and Facilities and their respective details.
| Language | Other |
| Drawing Type | Detail |
| Category | Schools |
| Additional Screenshots | |
| File Type | dwg |
| Materials | |
| Measurement Units | Metric |
| Footprint Area | |
| Building Features | |
| Tags | architecture, autocad, blueprints, College, DETAIL, development, DWG, educational, facilities, file, institution, library, pavilion, school, structures, university |








