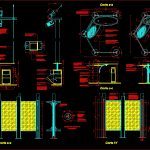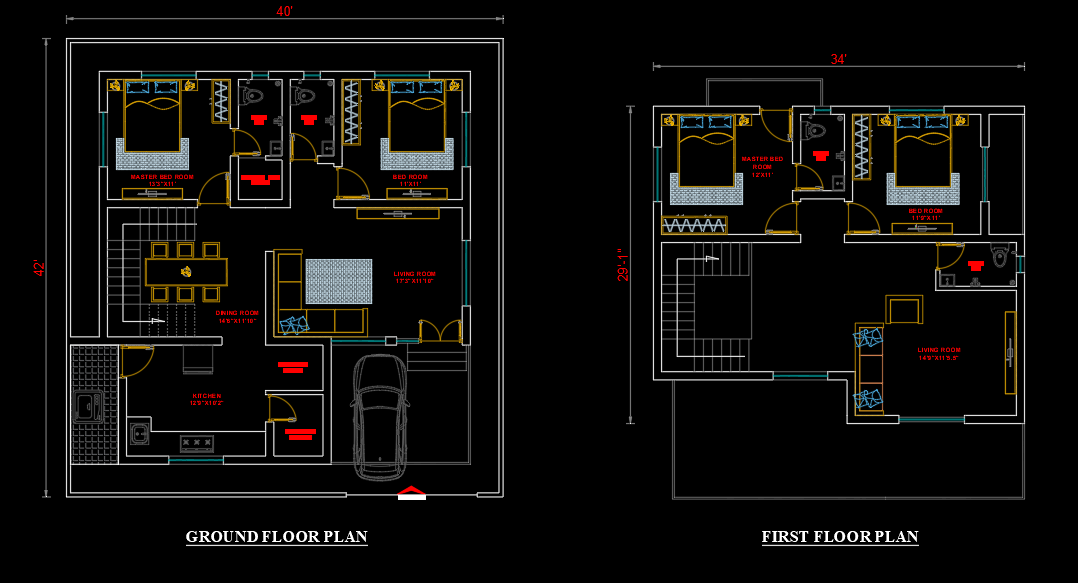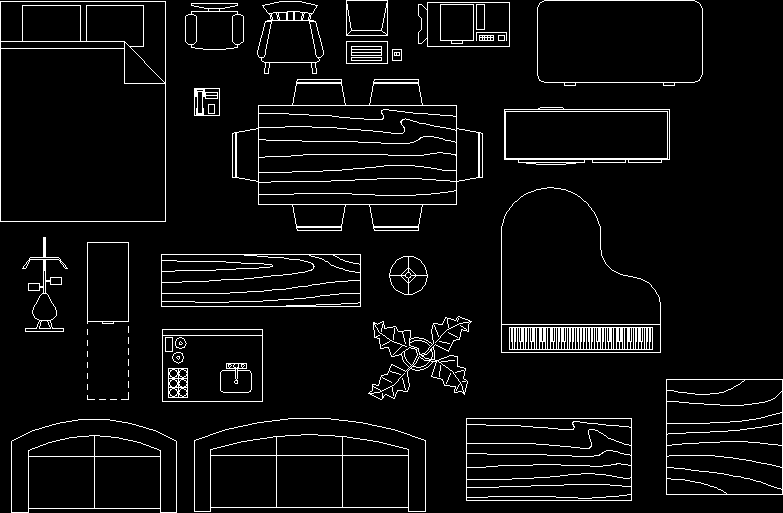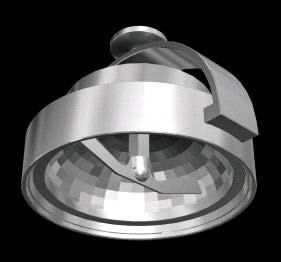Ilumination And Projection DWG Full Project for AutoCAD

Detali of equipment 5Ti year – Ilumination towers – Projectors
Drawing labels, details, and other text information extracted from the CAD file (Translated from Spanish):
Screw cap on silicone sheet to adjust the glass., threaded rod welded to the steel pipe, perforation to cover the cables, drilling in the technical floor, threaded support block attached to the equipment with synthetic adhesives, metallic telescopic guides, hinges anodized aluminum, aluminum legs with solid rubber wheels., galvanized sheet corner for the assembly of the equipment. mdf plates are joined with parker screws with philips head, curved aluminum sheets, chromed steel platform fixed to the floor with self-drilling screws. the column is welded to this platform and the fixing is covered with a ring of the same material., chromed steel bases, mdf plate radiata pine with melamine resin foil, matt finish, beige color, turned edges., piece of steel that supports the glass, lower threaded cover that adjusts the perforated plate tray, threaded rod to adjust the screw cap of chromed steel that fixes the mdf and glass plates, chromed steel platform fixed to the floor with self-drilling screws. The column is welded to this platform and the fixing is covered with a ring of the same material. The mdf plate with melamine resin foil is placed on the piece of steel and fixed with synthetic adhesive. from the cables to the technical floor, synthetic fabric printed with the company logo, curved aluminum sheets, galvanized sheet omega profiles. a dent is produced on the internal faces where the brackets of the frames are adjusted, white high impact plastic. It is fixed to the profiles by means of welded guides., galvanized sheet omega profiles. on the front side, perforations are produced that allow the filtering of the light, grips in the frame bracket that allow it to fit into the serrated profiles, ee cut, ff cut, gg cut, lighting column details, dd cut, cc cut , cut bb, cut aa
Raw text data extracted from CAD file:
| Language | Spanish |
| Drawing Type | Full Project |
| Category | Furniture & Appliances |
| Additional Screenshots |
 |
| File Type | dwg |
| Materials | Aluminum, Glass, Plastic, Steel, Other |
| Measurement Units | Metric |
| Footprint Area | |
| Building Features | Garden / Park |
| Tags | autocad, beleuchtung, bulb, DWG, equipment, full, furniture, ilumination, lamp, lâmpada, lampe, lights, luminaire, meubles, möbel, móveis, Project, projection, reflector, towers, year |








