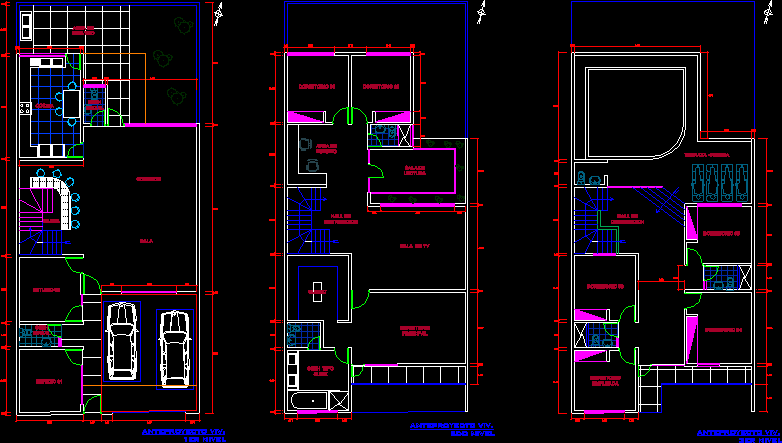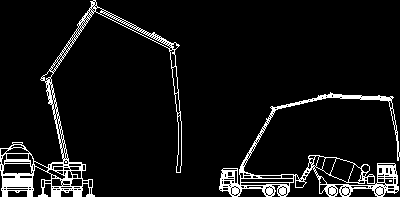Imbabura Regeneration Of San Lorenzo Park – Emerald DWG Block for AutoCAD

URBAN REGENERATION SECTOR IMBABURA PARK – COMMERCIAL PLANT AND LIBRARY – INCLUDES WALLS. MOTION MADE BY MICHAEL ALBAN
Drawing labels, details, and other text information extracted from the CAD file (Translated from Spanish):
jose garces street, ff station DC., pichincha bank, school, simon silver towers, calle josé garces, Imbabura street, av. emeralds, street simon silver towers, avenue of august, street rio nadadero, Imbabura street, November street, street sucre, avenue emeralds, eloy alfaro street, tacito ortiz street, p.n.c., nac. development, p.n.c., p.n.c., p.n.c., p.n.c., c. mauro, of the tower patricio mrs., av. camilo ponce e., atahualpa, perdomo f., association of workers, northern, to indemnify, Mrs. oyosa valencia rosa, av. camilo ponce e., lot, Imbabura street, aguilar tinoco lady, area:, douglas mountain reds, jose garces street, pichincha bank, school, simon silver towers, calle josé garces, av. emeralds, avenue of august, Imbabura street, November street, street sucre, avenue emeralds, p.n.c., nac. development, p.n.c., p.n.c., p.n.c., c. mauro, of the tower patricio mrs., av. camilo ponce e., atahualpa, perdomo f., to indemnify, Mrs. oyosa valencia rosa, aguilar tinoco lady, area:, douglas mountain reds, Imbabura theme park, imbabura library, ground floor commercial area, floor plan commercial area
Raw text data extracted from CAD file:
| Language | Spanish |
| Drawing Type | Block |
| Category | City Plans |
| Additional Screenshots |
 |
| File Type | dwg |
| Materials | |
| Measurement Units | |
| Footprint Area | |
| Building Features | Car Parking Lot, Garden / Park |
| Tags | autocad, beabsicht, block, borough level, business, commercial, DWG, facade, includes, library, park, plant, political map, politische landkarte, proposed urban, regeneration, road design, san, sector, stadtplanung, straßenplanung, urban, urban design, urban plan, walls, zoning |








