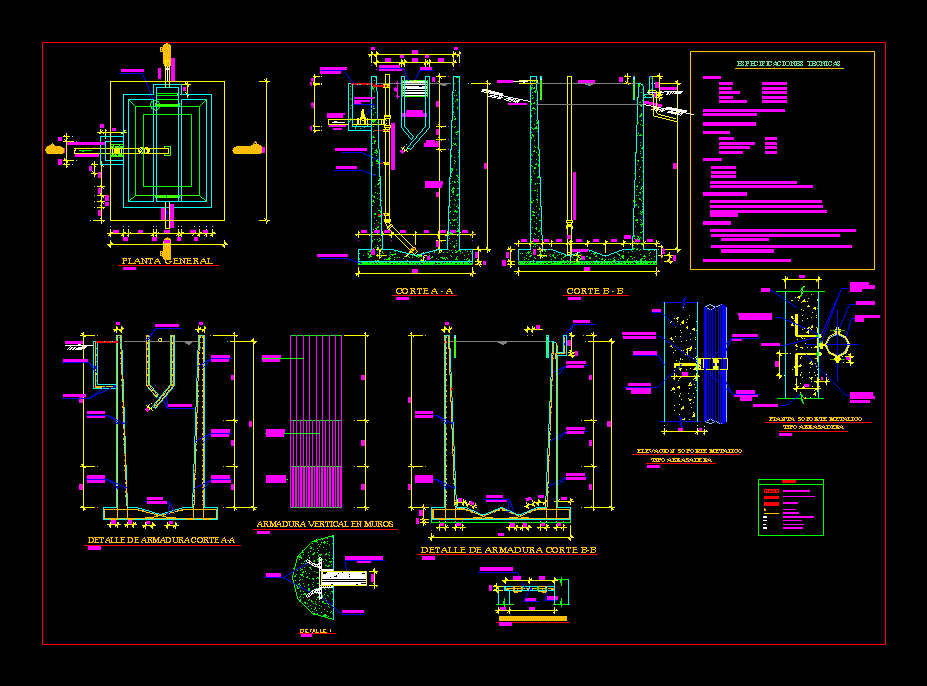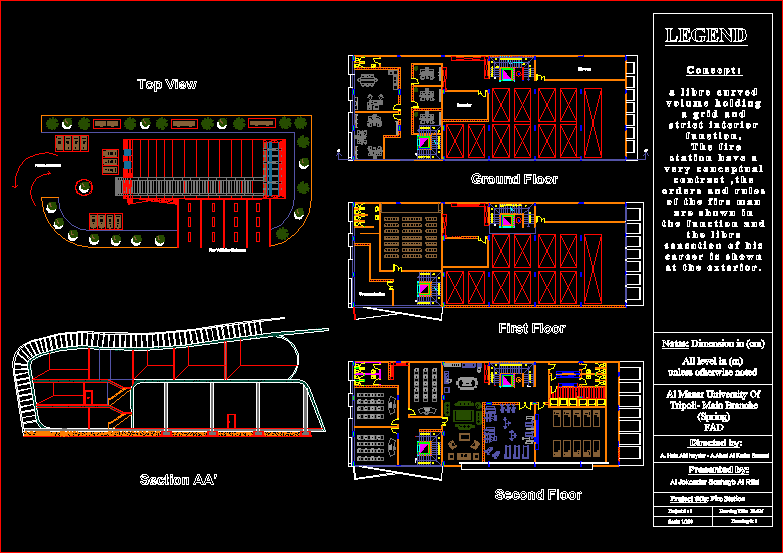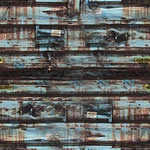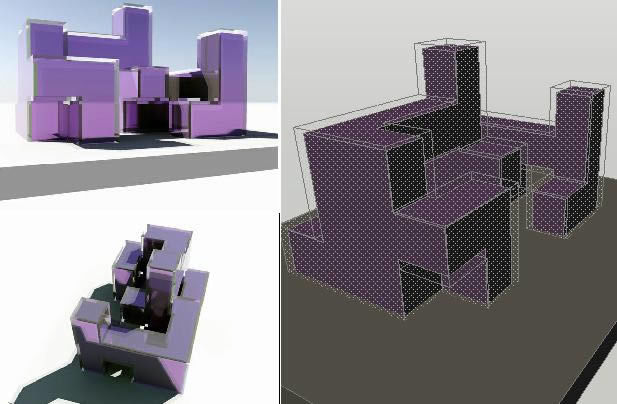Imhof Tank DWG Detail for AutoCAD

DRAFT ALCANTARILLAOD – Details – Specifications – sizing – Construction
Drawing labels, details, and other text information extracted from the CAD file (Translated from Spanish):
both faces, steel hor., steel hor., steel vert., steel vert., steel vert., detail of armor cut, esc, vertical armor in walls, esc, steel vert., steel vert., steel vert., esc, cut, goes to the drying bed, pvc pipe sap dn, removable slab, valv. gate type mazza dn, mm pipe., metallic support, digestion chamber, gate of m., sedimentation chamber, neutral zone, goes to the drying bed, dn pvc sap, entry, dn pvc sap, see detail, departure, dn pvc sap, general plant, esc, cut, esc, mm pipe., both faces, steel vert., steel vert., steel vert., esc, detail of armor cut, steel hor., steel hor., recessed wall plate, outer face, clamp, Bolt with adjusting nut, cap screw, soldiers anchors the stage, Wall, recessed wall plate, outer face, soldiers anchors the stage, Wall, clamp, Bolt with adjusting nut, anchors, treated wooden gate, conc., removable slab detail, esc, detail, esc, metal support plant, esc, abrasive type, esc, abrasive type, lifting metal support, second layer the hours with cement mix sand thickness, First layer will be mixed with thick, the interior surfaces in contact with the water will be coated in two layers:, the treatment is used as a bridge of adhesion sikadur first similar, rough should be treated before emptying the other stage, the hardened concrete surface should be finished, you should not concentrate overlaps in the same section, Technical specifications, adm terrain in, Finished rubbed, scratched finish, construction joints, the vertical of the walls should not overlap, Maximum emptying height, maximum ratio for walls, walls, fy steel, the roof, slab background, slabs beams, coatings, overlaps, covering, shoes, concrete:, flooring, walls, f’c, f’c, flooring, water level elevation, level of income level, Output level dimension, reinforced concrete, horizontal steel, vertical steel, cntt, cna, cni, cns, natural terrain, concrete for flooring, ground level level finished, legend, natural terrain, natural terrain, splatter slab, perforated tube pvc iso, see detail, given concrete, given concrete, comes tub. of the, imhoff tank, perforated tube pvc iso, goes the broken, esc, drying bed plant, notes, subtitle, Title, flooring, side walls of manposteria, brick with coating, its sand cement mortar, column, concrete slab, compacted terrain, splattered slab, see detail, sobrecimiento, esc, cut armor detail, flooring, concrete slab, compacted terrain, esc, Cutting distribution of draining layers, comes from, imhoff tank, clamp, gross, confectioners, your B. perforated pvc iso, see detail, Title, subtitle, notes, cut, esc:, column, esc:, concrete, pipeline, pvc sap, orifice, both sides, every cm, detail, esc:, flooring, Colum, splatter slab, concrete, armature on column, slab splash stand, detail, esc:
Raw text data extracted from CAD file:
| Language | Spanish |
| Drawing Type | Detail |
| Category | Misc Plans & Projects |
| Additional Screenshots |
 |
| File Type | dwg |
| Materials | Concrete, Steel, Wood, Other |
| Measurement Units | |
| Footprint Area | |
| Building Features | A/C |
| Tags | assorted, autocad, construction, DETAIL, details, draft, DWG, sizing, specifications, tank |







