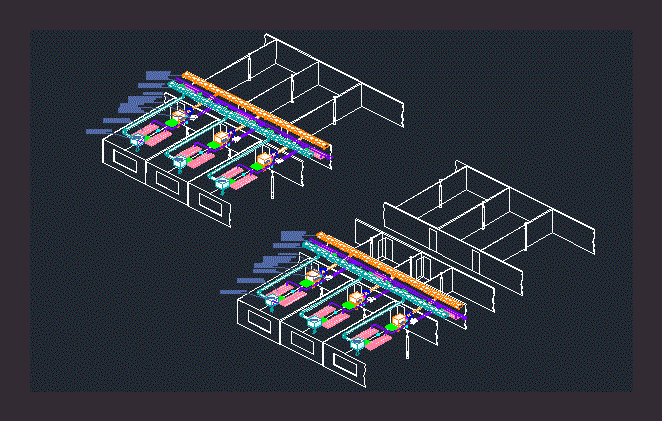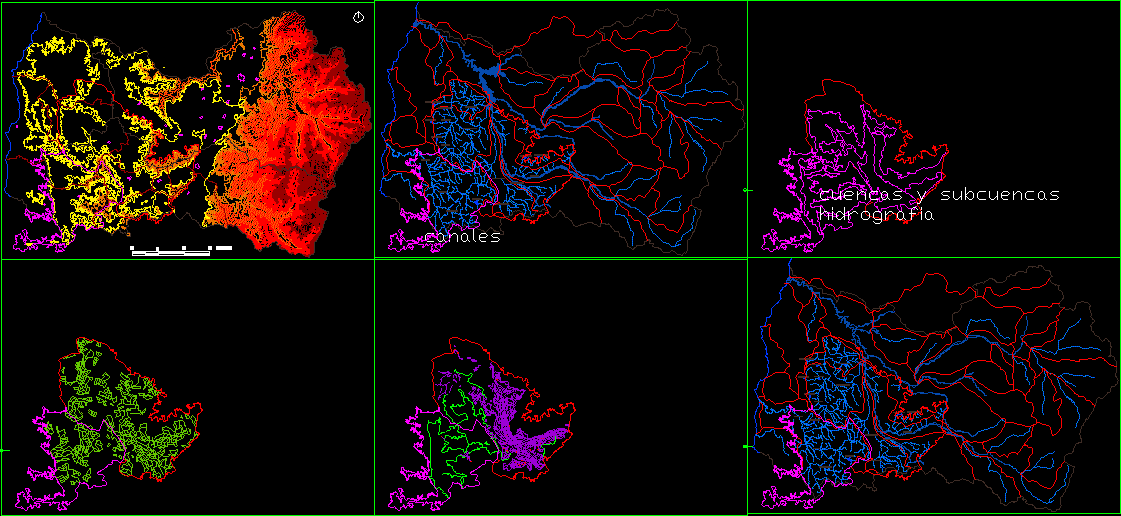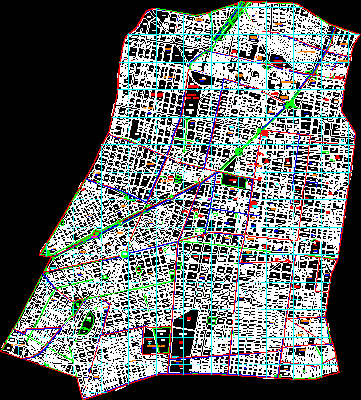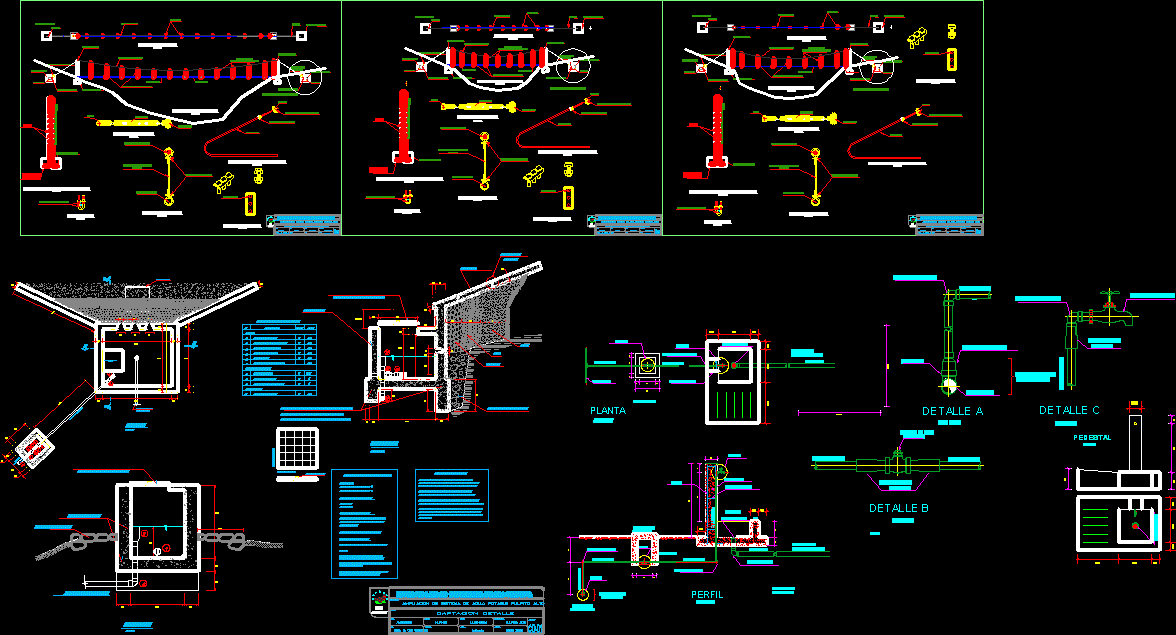Implantation One Bureau DWG Block for AutoCAD

Turbo fan in an office with ceiling radiant panel hot water and electricity
Drawing labels, details, and other text information extracted from the CAD file (Translated from French):
blowing, reprise, insulated heating pipes in, insulated ducting in false ceiling of traffic, insulating blown duct in false ceiling of traffic, room thermostat, motorized two-way valve controlled by room thermostat with tower isolation valve, balancing valve and tower type isolation valve, plenum integrated in the frame of, panels radiating hot water integrated the frame of, diffuser integrated in the frame of, insulated heating pipes in, insulated ducting in false ceiling of traffic, insulating blown duct in false ceiling of traffic, room thermostat, motorized two-way valve controlled by room thermostat with tower isolation valve, balancing valve and tower type isolation valve, plenum integrated in the frame of, panels radiating hot water integrated the frame of, diffuser integrated in the frame of
Raw text data extracted from CAD file:
| Language | French |
| Drawing Type | Block |
| Category | Climate Conditioning |
| Additional Screenshots |
 |
| File Type | dwg |
| Materials | |
| Measurement Units | |
| Footprint Area | |
| Building Features | Car Parking Lot |
| Tags | air conditioning, air conditionné, ar condicionado, autocad, block, bureau, ceiling, cool, DWG, electricity, fan, heat, hot, implantation, klimaanlage, office, panel, radiant, water |







