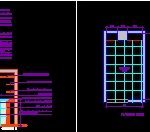Implementation Of Women’s Bathroom DWG Block for AutoCAD

Implementation of women’s bathroom with toilet divisions melamine, marble board, melamine base unit, recessed mirror, with ceramic veneers and false ceiling tiles.
Drawing labels, details, and other text information extracted from the CAD file (Translated from Spanish):
Current plant, Proposed plant, Flat: san lorenzo sahara noce, cut, Division of almond melamine with aluminum structure, Melamine Cherry Color Shelf, False ceiling tile, Fill paint, San lorenzo capriccio ivory, Toilet sifon jet color bone, cut, San lorenzo capriccio ivory, Listelo kantu pictures beige glass, Canopy marble beige classic, Classic beige marble top, Cherry melamine furniture, Relocated door, Fill paint, False ceiling tile, Built-in mirror, cut, False ceiling tile, Fill paint, Melamine Cherry Color Shelf, Mirror m., Listelo kantu pictures beige glass, Division of almond melamine with aluminum structure, Classic beige marble top, Melamine base cabinet color to be defined with swing door, Faucet, Drywall partition, Toilet sifon jet color bone, cut, Melamine Cherry Color Shelf, False ceiling tile, Fill paint, Division of almond melamine with aluminum structure, San lorenzo capriccio ivory, Listelo kantu pictures beige glass, Drywall partition, Flat fake tile sky, Distribution plant luminaires outlet, legend, Recessed luminaire, symbol, description, Octagonal, Octagonal, Mm box, mounting, ceiling, height, ceiling, Spot to embed, Air extractor equipment, Single phase outlet, Ground water test, From npt, From npt, Unipolar switch on one side, Two-pole unipolar switch, Pass box, Square, From npt, Duct circuit embedded in the ceiling, ceiling, Floor plan, Flat: san lorenzo sahara noce, Plant water network, Plant drainage network, Comes from main network, Matrix input, legend, your B. Cold water pvc threaded class, symbol, description, your B. Hot water cpvc, Tee up, Elbow tee, On the way up, your B. Of pvc drainage, gate valve, your B. Pvc ventilation, Threaded bronze plating on floor, Trap in, Yee simple, Elbow
Raw text data extracted from CAD file:
| Language | Spanish |
| Drawing Type | Block |
| Category | Bathroom, Plumbing & Pipe Fittings |
| Additional Screenshots |
 |
| File Type | dwg |
| Materials | Aluminum, Glass |
| Measurement Units | |
| Footprint Area | |
| Building Features | |
| Tags | autocad, bad, base, bathroom, block, board, casa de banho, chuveiro, divisions, DWG, implementation, lavabo, lavatório, marble, melamine, salle de bains, toilet, waschbecken, washbasin, WC, women |








