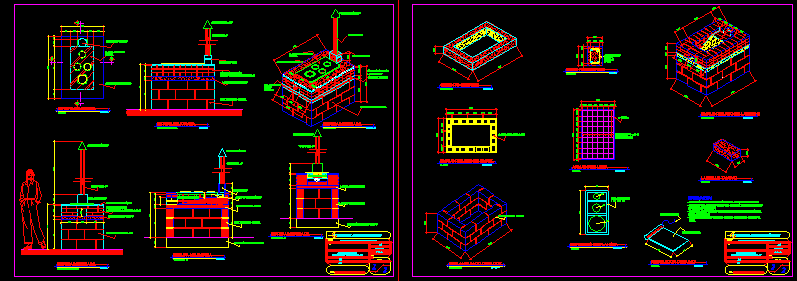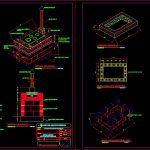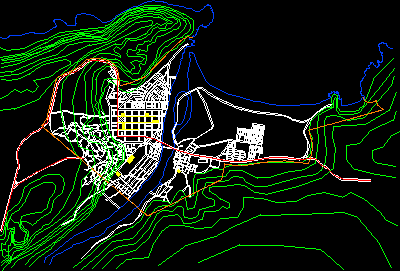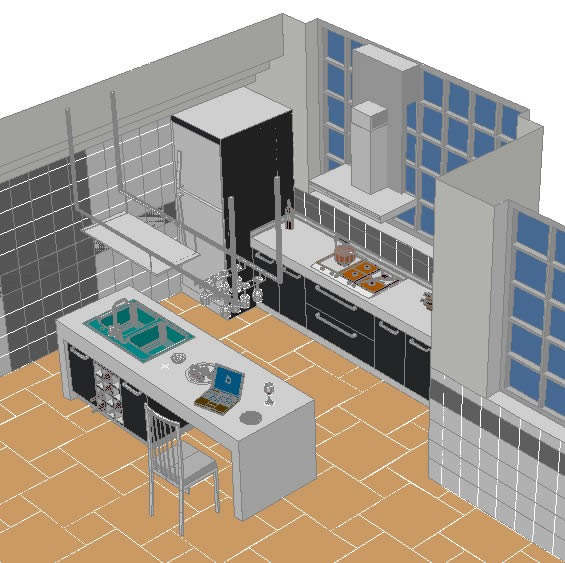Improved Stove DWG Full Project for AutoCAD

Detail improved stoves project.
Drawing labels, details, and other text information extracted from the CAD file (Translated from Spanish):
Improved stove construction, Improved stoves, details of, Sheet no., revised, design, content, date, scale, topography, drawing, Location, draft, Vo.bo., Indicated, architectural projects, metal tube, Block, Iron with hob, Concrete slab, armed, Brick tayuyo, Metallic hat, Isometric, Improved stove, scale, Smoothing liquid cement, plant, Improved stove, scale, Metallic hat, Iron burners, front elevation, Improved stove, scale, variable, Brick tayuyo, Reinforced concrete slab, Block, metal tube, Metallic hat, Smoke regulator, Lateral lift, Improved stove, scale, Brick tayuyo, Reinforced concrete slab, Block, metal tube, Metallic hat, combustion chamber, combustion chamber, combustion chamber, metal tube, Metallic hat, section, Improved stove, scale, Reinforced concrete slab, Block, combustion chamber, Smoke outlet, section, Improved stove, scale, Reinforced concrete slab, Block, Foundation projection, Foundation projection, combustion chamber, metal tube, Metallic hat, Isometric, Foundation, scale, Estr. do not., do not., Foundation, detail, Foundation, scale, detail, Brick tayuyo, scale, plant, Emplantillado de block, scale, Block, Isometric, Emplantillado de block, unscaled, plant, Slab reinforcement, scale, grate, in both ways, Isometric, Brick planking, scale, Block, Metallic, Metallic, plant, Iron reinforcement, scale, Angular reinforcement, Specifications, Mortar will be used with proportion to the paste of block tayuyo, The concrete for the foundation the slab must have a resistance of, psi, Tayuyo brick will be used for the manufacture of, combustion chamber., Block will be used for lifting the body of the, stove, Improved stove construction, Improved stoves, details of, Sheet no., revised, design, content, date, scale, topography, drawing, Location, draft, Vo.bo., Indicated, architectural projects, Smoke regulator, Smoke regulator, Smoothing liquid cement, Smoothing liquid cement, Smoothing liquid cement, plant, Smoke regulator, scale, galvanized sheet, Chain to fasten
Raw text data extracted from CAD file:
| Language | Spanish |
| Drawing Type | Full Project |
| Category | Climate Conditioning |
| Additional Screenshots |
 |
| File Type | dwg |
| Materials | Concrete |
| Measurement Units | |
| Footprint Area | |
| Building Features | |
| Tags | autocad, boiler, chaudière, DETAIL, DWG, fireplace stoves, fireplaces, full, improved, kamin ofen, kessel, open fire stove, Project, stove |







