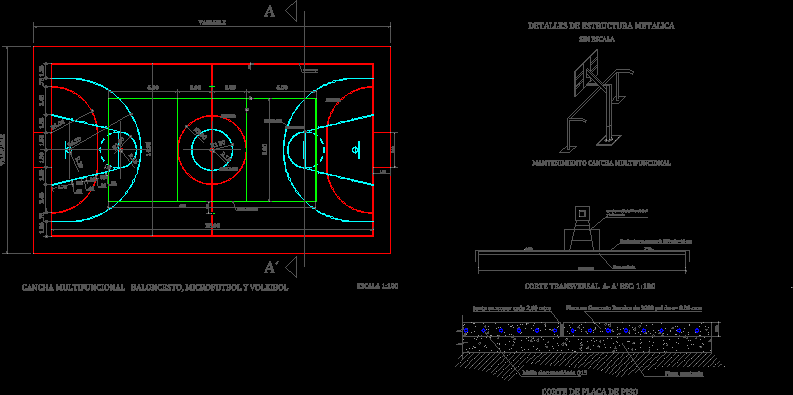Improvement Area Sports DWG Block for AutoCAD

CONSTRUCTION SOCIAL AREA; SPORTS FACILITIES
Drawing labels, details, and other text information extracted from the CAD file (Translated from Spanish):
alt, ext., caseor, general contractors, s.a.c, s.h, wardrobe, module, sales, bleachers, men, ladies, p. of arq enrique guerrero hernández., p. of arq Adriana. rosemary arguelles., p. of arq francisco espitia ramos., p. of arq hugo suárez ramírez., estrado, existing, masonry wall, concrete bleachers, projected, timber frame, flagstone floor, arequipeña, lighting pole, paved floor, existing stone, metal railing, projected, metal fence, location, plan:, project, general plan, date:, indicated, design:, scale:, improvement of recreation area, location plan, ah horacio zevallos, huaycan, central highway, av. jaime zubieta, asoc. the pines of ate, with cage, concrete tile floor, orange color, synthetic grass, ups and downs, natural grass, area, games, social, filled with own material, seated stone wall, cyclopean concrete base, level of slope, crown of wall, with holes, gravel, natural terrain slope, detail of typical wall
Raw text data extracted from CAD file:
| Language | Spanish |
| Drawing Type | Block |
| Category | Entertainment, Leisure & Sports |
| Additional Screenshots |
|
| File Type | dwg |
| Materials | Concrete, Masonry, Other |
| Measurement Units | Metric |
| Footprint Area | |
| Building Features | |
| Tags | area, athletic, athletic field, autocad, block, construction, DWG, facilities, improvement, projet de centre de sports, social, sporting platform, sports, sports center, sports center project, sports slab, sportzentrum projekt, tennis |






