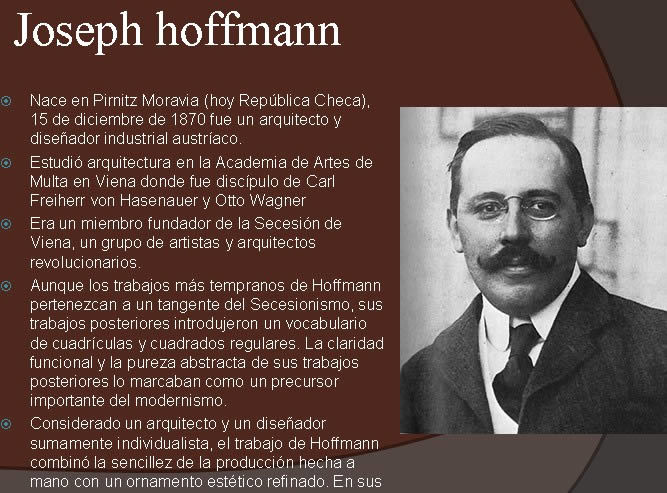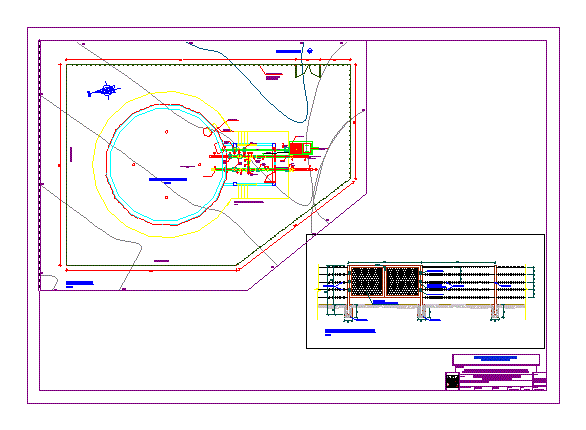Improvement Of An Educational Center DWG Detail for AutoCAD

My Education Center is a comprehensive, sustainable and participatory self-assessment and continuous improvement of standards of quality of institutions. corresponds to the natural person or legal owner of a school, establishing governing line axiological its center. Construction Details
Drawing labels, details, and other text information extracted from the CAD file (Translated from Spanish):
floor, CAD drawing:, scale:, date:, flat:, specialty:, draft:, modifications:, sheet:, April, a province, foundation, typical, plant, plant, plant, central third splice zone, ldg, plant, variable, variable, variable, variable, variable, variable, CAD drawing:, scale:, date:, flat:, specialty:, draft:, modifications:, sheet:, April, a province, CAD drawing:, scale:, date:, flat:, specialty:, draft:, modifications:, sheet:, April, a province, regional, tacna, regional infrastructure, sub management of studies, structural formulator unit, classroom, npt, classroom, npt, classroom, npt, see foundation in, flat structures module, see foundation in, flat structures module, classroom, npt, shoe, staircase foundation, sist contributed, confined masonry, vig., vig., anchor on roof, double mesh, double mesh, tijeral, belt, vig., tijeral, belt, brick tympanum, with elements of, confinement, brick tympanum, with elements of, confinement, brick tympanum, with elements of, confinement, brick tympanum, with elements of, confinement, brick tympanum, with elements of, confinement, belt, belt, tijeral, see fixed support detail, see detail of mobile support, beam wood, aluminum ridge, coverage with galvanized metal plate, Wide thickness, beam wood, belt, cartela plancha, both sides, cartela plancha, both sides, cartela plancha, both sides, cartela plancha, both sides, cartela plancha, both sides, cartela plancha, both sides, cartela plancha, both sides, cartela plancha, both sides, cartela plancha, both sides, cartela plancha, both sides, zinc iron channel, platen, zinc iron channel, platen, beam wood, belt, tijeral, esc, lightened first floor, esc, first floor coverage, esc, second floor coverage, esc, third floor coverage, esc, rto., first floor, rto., rto., rto., rto., column box, esc, concrete, rto., rto., second floor, igula first floor, vborde, third floor, igula first floor, shoe, see column table, flooring, foundation, typical, rto., see column table, nfc., mix c: h, lift shoes, esc, flooring, mix c: h, n.p.t., anchor on column, anchor in shoe, shoe anchor, column anchor, shoe, keep going, shoe anchor, esc, continuous shoe, shoe, keep going, sobrecimiento, reinforced, anchor on column, anchor on column, flooring, mix c: h, anchor in shoe, shoe, keep going, continuous shoe, n.p.t., sobrecimiento, reinforced, sobrecimiento, reinforced, anchor in shoe, flooring, mix c: h, continuous shoe, sobrecimiento, reinforced, sobrecimiento, reinforced, n.p.t., anchor on column, anchor on column, continuous shoe detail, esc, corridos, n.p.t., rto., esc, section, horizontal, anchor in columneta, npt, Wall, shoe, flooring, mix c: h, flooring, mix c: h, rto., corridos, see plant, Wall, foundation beam detail, esc, flooring, mix c: h, cyclopeocyclopeo foundations run concrete c: h mas of large stone of maximum subsoil concrete concrete of large stone of maximum concrete concrete concrete floorings, Armed f’c in foundations f’c in rest of structure reinforcing steel f’y, Technical specifications, masonry: masonry, kind, type iv, mortar, coatings: shoes cm. beam of
Raw text data extracted from CAD file:
| Language | Spanish |
| Drawing Type | Detail |
| Category | Misc Plans & Projects |
| Additional Screenshots |
 |
| File Type | dwg |
| Materials | Aluminum, Concrete, Masonry, Steel, Wood |
| Measurement Units | |
| Footprint Area | |
| Building Features | |
| Tags | assorted, autocad, center, comprehensive, continuous, DETAIL, DWG, education, educational, foundations, improvement, standards, sustainable |







