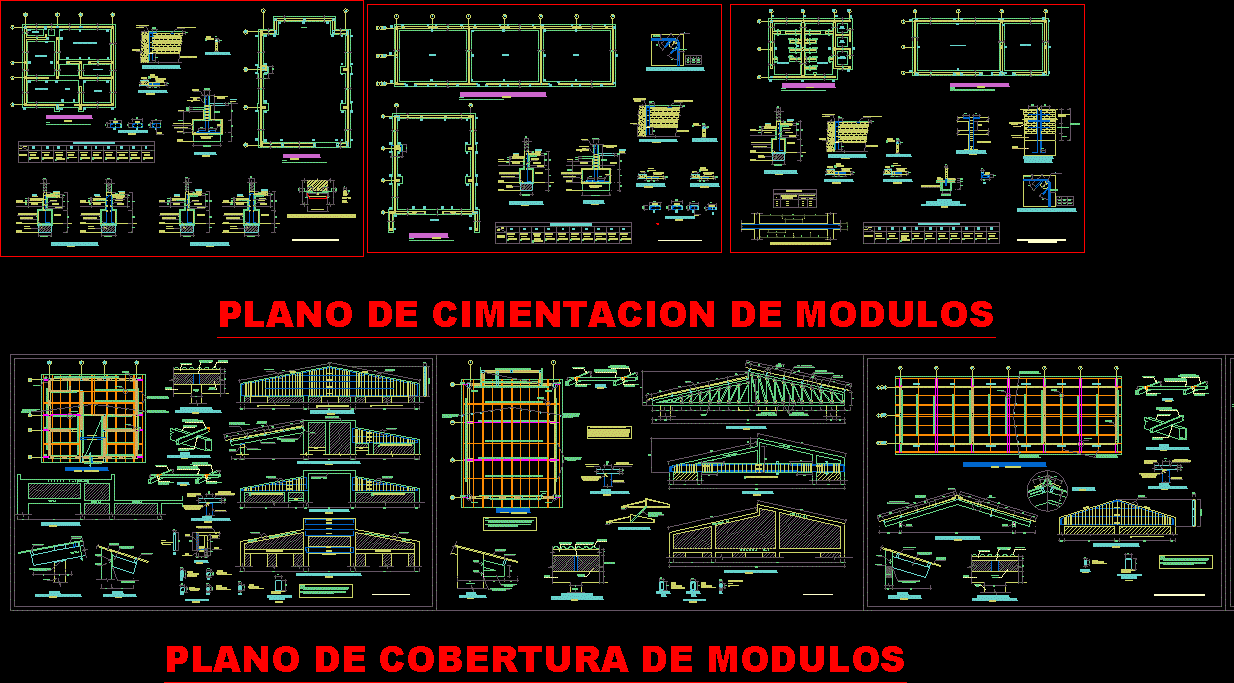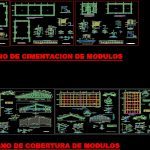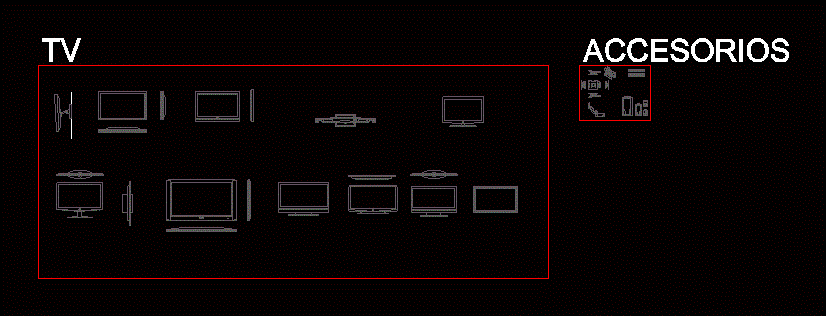Improving Educational Institution – Structure DWG Block for AutoCAD

Structural drawings extended environments: Soil Mechanics and classroom coverage and audience address, the pavilion of classrooms – libraries, laboratories, warehouse and SS.HH
Drawing labels, details, and other text information extracted from the CAD file (Translated from Spanish):
in plan, modular plant, of armor, of armor, plant, plant, picture, stirrups, plant, picture, stirrups, plant, plant, plant, plant, of columns, esc:, column auction, welding stop, cellocord type, metal tube strap, welded steel, metal belt, element of tube bracing, welded steel mm., detail, esc, welding stop, cellocord type, beam, metal beam, metal belt, coverage of, asbestos cement, column, insurance manager, auditorium cover, foundation, library classrooms, cover typical classroom pavilion, foundation, library cover, plan of foundation of modules, insurance manager, esc, sill, metal tube straps, welded steel mm., electro welded pipe, mm., element of tube bracing, welded steel mm., slanted hearth, lower, lower floor, slanted hearth, beam shaft sill, esc., rto. and., axle beam metal cantilever, esc., coverage of, asbestos cement, metal beam, anchor column, ironing board, anchored column, anchorage, solid slab, rto. and., variable shaft, esc., see, solid slab, shaft upper upper lower beam, esc., slanted upper hearth, lower solder, beam, sill, beam s, esc., sill, column, beam, coverage of, asbestos cement, metal belt, support beam on column, esc, detail, iron of faith, anchored column, solid slab, tabiqueria, beam, cut, esc., slab, rto, solid, the metal beams will be painted with anticorrosive type, finished zinc finish with enamel., in longitudinal direction wave in transverse direction., note, the overlap of the fibro plates will be lmin., iron of faith black, folded, auditorium cover, esc, metal belts, electro welded pipe, element of bracing, electro welded pipe, mm., metal belts, electro welded pipe, mm., sill, tube uprights, welded steel, top tube flange, welded steel, coverage of, asbestos cement, diagonal tube, welded steel, flange lower tube, welded steel, metal armor detail, esc., see, detail, axis detail of beam sill, esc., beam shaft, esc., rto. and., top flange electro welded pipe, metal armor elements, bottom flange electro welded pipe, electrowelded pipe fittings, diagonal electro welded pipe, metal armor, esc, coverage of, asbestos cement, column, electro welded pipe, metal belt, ironing board, anchored column, anchorage, detail of beam compression, electro welded pipe, compression beam, esc:, npt, pvc geomembrane mm, nonwoven geotextile, Search by company:, esc, Search by company:, teacher’s room, hall, Secretary, topic, archive, address, ss.hh., auditorium foundation, esc, atrium, note, for the foundation line see architectural plans., break, library foundation, esc, Foundations, classroom, esc, for interior partitions ss.hh., superficial foundation, n.p.t., see in plant, pvc geomembrane, Related searches, Deposit, laboratory, esc, health services, esc, s.h. children, prof., s.h., disability, s.h., prof., s.h., s.h. girls, esc:, cut, module coverage plan, coverage: typical classroom pavilion, esc, metal tube straps, welded steel mm., metal tube straps, welded steel mm., beam, detail, element of tube bracing, welded steel mm., coverage of, fibro
Raw text data extracted from CAD file:
| Language | Spanish |
| Drawing Type | Block |
| Category | Construction Details & Systems |
| Additional Screenshots |
 |
| File Type | dwg |
| Materials | Steel |
| Measurement Units | |
| Footprint Area | |
| Building Features | |
| Tags | audience, autocad, base, block, classroom, coverage, drawings, DWG, educational, environments, FOUNDATION, foundations, fundament, improving, institution, mechanics, soil, structural, structure |








